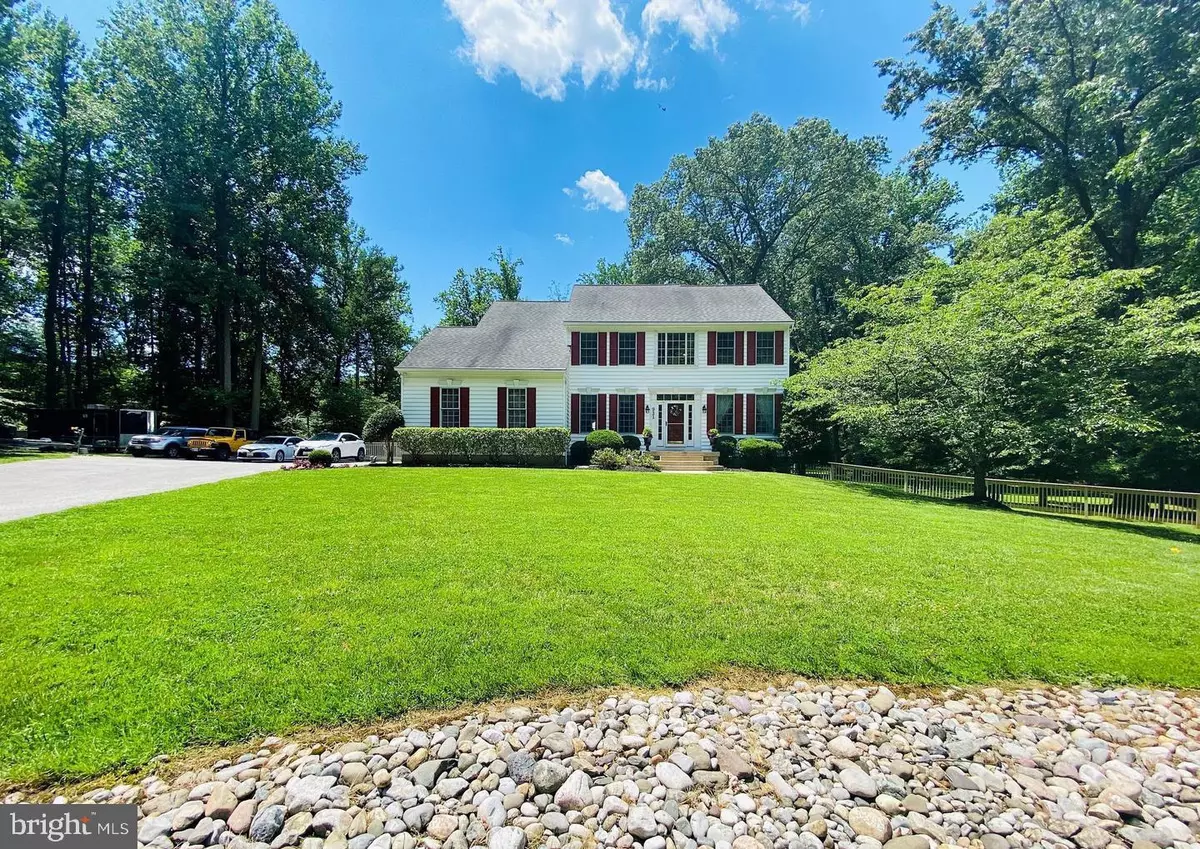$880,000
$875,000
0.6%For more information regarding the value of a property, please contact us for a free consultation.
4 Beds
4 Baths
5,477 SqFt
SOLD DATE : 04/13/2021
Key Details
Sold Price $880,000
Property Type Single Family Home
Sub Type Detached
Listing Status Sold
Purchase Type For Sale
Square Footage 5,477 sqft
Price per Sqft $160
Subdivision Heather Heights
MLS Listing ID MDAA458296
Sold Date 04/13/21
Style Colonial
Bedrooms 4
Full Baths 3
Half Baths 1
HOA Fees $16/ann
HOA Y/N Y
Abv Grd Liv Area 3,843
Originating Board BRIGHT
Year Built 2001
Annual Tax Amount $7,152
Tax Year 2021
Lot Size 7.050 Acres
Acres 7.05
Property Description
Summer is coming and this is your chance to have your own private oasis! This stately home has it all, estate size 7.05 Acre Lot surrounded by woods & serenity and is great for entertaining! Open kitchen with black SS appliances gas oven, Samsung Family Hub refrigerator, high-end cabinets and granite countertops, Kitchen is open to the impressive Family room with marble gas fireplace and tons of windows, large deck overlooking your private setting featuring a heated in-ground pool with integrated hot tub and waterfall w/ safety cover, automatic pool cleaner and professional landscaping, The entertaining continues in the fully finished basement with bar, rec room, exercise room/bedroom, full bath and direct access to pool area. When the parties over, escape to your over-sized Master bedroom with a luxurious spa-like bath with his/her separate vanities. 3 more spacious bedrooms and full bath complete the upper level. Ample parking, large front yard and 2 car side entry garage finish out this amazing property. Welcome Home!
Location
State MD
County Anne Arundel
Zoning RLD
Direction Northeast
Rooms
Basement Connecting Stairway, Daylight, Partial, Drainage System, Full, Fully Finished, Heated, Interior Access, Outside Entrance, Walkout Stairs, Windows, Sump Pump, Poured Concrete, Space For Rooms
Main Level Bedrooms 4
Interior
Interior Features Air Filter System, Attic, Bar, Breakfast Area, Carpet, Ceiling Fan(s), Crown Moldings, Dining Area, Family Room Off Kitchen, Floor Plan - Open, Formal/Separate Dining Room, Kitchen - Island, Kitchen - Table Space, Pantry, Recessed Lighting, Soaking Tub, Store/Office, Upgraded Countertops, Water Treat System, Walk-in Closet(s), Wood Floors
Hot Water 60+ Gallon Tank, Natural Gas
Heating Baseboard - Electric, Forced Air, Heat Pump - Electric BackUp, Heat Pump(s), Humidifier, Programmable Thermostat, Summer/Winter Changeover, Zoned
Cooling Ceiling Fan(s), Central A/C, Dehumidifier, Heat Pump(s), Multi Units, Programmable Thermostat, Zoned
Flooring Carpet, Ceramic Tile, Hardwood, Stone
Fireplaces Number 1
Fireplaces Type Gas/Propane, Marble
Equipment Built-In Microwave, Dishwasher, Dryer - Electric, Dryer - Front Loading, Exhaust Fan, Extra Refrigerator/Freezer, Humidifier, Icemaker, Microwave, Oven - Double, Oven - Self Cleaning, Oven/Range - Gas, Refrigerator, Stainless Steel Appliances, Washer - Front Loading, Water Conditioner - Owned, Water Heater
Furnishings Partially
Fireplace Y
Window Features Double Hung,Insulated,Screens,Storm,Wood Frame,Sliding
Appliance Built-In Microwave, Dishwasher, Dryer - Electric, Dryer - Front Loading, Exhaust Fan, Extra Refrigerator/Freezer, Humidifier, Icemaker, Microwave, Oven - Double, Oven - Self Cleaning, Oven/Range - Gas, Refrigerator, Stainless Steel Appliances, Washer - Front Loading, Water Conditioner - Owned, Water Heater
Heat Source Electric, Natural Gas
Laundry Upper Floor
Exterior
Exterior Feature Deck(s), Patio(s)
Parking Features Additional Storage Area, Built In, Garage Door Opener, Inside Access
Garage Spaces 8.0
Fence Privacy, Split Rail, Wood
Pool Concrete, Filtered, Gunite, Heated, In Ground, Pool/Spa Combo, Saltwater
Utilities Available Cable TV, Electric Available, Natural Gas Available, Phone
Amenities Available None
Water Access N
View Trees/Woods
Roof Type Architectural Shingle
Street Surface Black Top,Gravel
Accessibility None
Porch Deck(s), Patio(s)
Road Frontage City/County, Easement/Right of Way, Private
Attached Garage 2
Total Parking Spaces 8
Garage Y
Building
Lot Description Backs to Trees, Cul-de-sac, Level, No Thru Street, Partly Wooded, Poolside, Private, Secluded, Trees/Wooded, Front Yard, Rear Yard
Story 3
Foundation Block, Slab
Sewer Community Septic Tank, Private Septic Tank
Water Well
Architectural Style Colonial
Level or Stories 3
Additional Building Above Grade, Below Grade
Structure Type 2 Story Ceilings,9'+ Ceilings,Dry Wall
New Construction N
Schools
Elementary Schools Millersville
Middle Schools Old Mill M South
High Schools Old Mill
School District Anne Arundel County Public Schools
Others
Pets Allowed Y
HOA Fee Include None
Senior Community No
Tax ID 020440990092625
Ownership Fee Simple
SqFt Source Assessor
Security Features Exterior Cameras,Main Entrance Lock,Motion Detectors,Non-Monitored,Smoke Detector,Surveillance Sys
Horse Property Y
Horse Feature Horses Allowed
Special Listing Condition Standard
Pets Allowed No Pet Restrictions
Read Less Info
Want to know what your home might be worth? Contact us for a FREE valuation!

Our team is ready to help you sell your home for the highest possible price ASAP

Bought with Joanie Cruz • Keller Williams Integrity
"My job is to find and attract mastery-based agents to the office, protect the culture, and make sure everyone is happy! "







