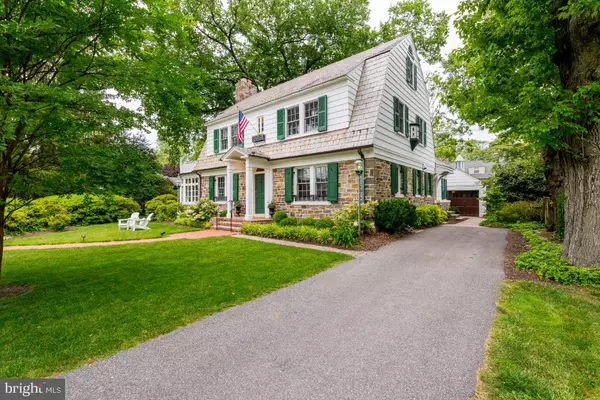$1,300,000
$1,100,000
18.2%For more information regarding the value of a property, please contact us for a free consultation.
4 Beds
5 Baths
3,481 SqFt
SOLD DATE : 07/28/2022
Key Details
Sold Price $1,300,000
Property Type Single Family Home
Sub Type Detached
Listing Status Sold
Purchase Type For Sale
Square Footage 3,481 sqft
Price per Sqft $373
Subdivision Stoneleigh
MLS Listing ID MDBC2039802
Sold Date 07/28/22
Style Dutch
Bedrooms 4
Full Baths 3
Half Baths 2
HOA Y/N N
Abv Grd Liv Area 3,481
Originating Board BRIGHT
Year Built 1927
Annual Tax Amount $7,268
Tax Year 2021
Lot Size 0.287 Acres
Acres 0.29
Lot Dimensions 1.00 x
Property Description
Open House Sunday 6/26, 12-2. Welcome to 706 Stoneleigh Road! One of the original homes built in the Historic Stoneleigh community, this Dutch Colonial has all the historic charm of 1920's elegance, seamlessly paired with the desired modern amenities of today. This 4 bedroom, 3 full, 2 half bath home has been expertly reimagined and exquisitely decorated. Hardwood floors, classic moldings, built-ins, custom lighting, and amazing flow set the tone for this classic beauty. A gracious foyer is flanked by a sun-filled living room with a wood-burning fireplace and the formal dining room. Through the living room is the sunroom with an exposed stone wall that leads you to a covered, stone, side patio perfect for dining alfresco. An exceptional addition/renovation was done in 2019/2020 by Turner Troxell, with no detail overlooked. To ensure a seamless transition, stone from the original exterior wall was repurposed for the addition using the same mortar technique, along with mimicking the brick and cement trim work. Wood shutters were custom-made to replicate the unique crescent cut out of the original design. The addition is a perfect use of space and includes a stunning center island, gourmet kitchen with stainless steel Wolf, Bosch & Kitchen Aid appliances, quartz counters, and marble backsplash that opens to a sunny family room with breakfast area. Custom cubbies, to keep everything in its place, and a powder room completes the main level. The second level includes the recently renovated primary suite, which has a walk-in closet, a second closet, and a spa-like bath with double vanity, separate soaking tub, and marble shower. A bonus, flex space situated off both the primary suite and hallway, currently used as a home office, has endless possibilities. The second level also has two additional bedrooms, a newly added hall bath with double vanity, and additional hall closets. The third level landing offers yet more storage with two spacious walk-in closets. The fourth bedroom is a large space with a newly renovated ensuite bath. The finished and newly improved lower level has additional living space, ample storage, a spacious laundry room, and half bath. The level yard was landscaped to showcase the changing seasons and ensure continuous blooming. The charming, all-brick former garage, complete with cupola and weathervane now serves as exterior storage. And don't miss the birdhouse built into the side of the house. Come see this extraordinary home in the much sought-after Stoneleigh neighborhood!
Location
State MD
County Baltimore
Zoning RESIDENTIAL
Rooms
Other Rooms Living Room, Dining Room, Primary Bedroom, Bedroom 2, Bedroom 3, Bedroom 4, Kitchen, Family Room, Basement, Foyer, Sun/Florida Room, Laundry, Office, Bathroom 2, Bathroom 3, Primary Bathroom, Half Bath
Basement Daylight, Partial, Heated, Improved, Interior Access, Partially Finished, Windows
Interior
Interior Features Breakfast Area, Built-Ins, Carpet, Ceiling Fan(s), Crown Moldings, Dining Area, Family Room Off Kitchen, Formal/Separate Dining Room, Kitchen - Island, Primary Bath(s), Recessed Lighting, Bathroom - Soaking Tub, Wainscotting, Walk-in Closet(s), Window Treatments, Wood Floors
Hot Water Natural Gas
Heating Radiator
Cooling Central A/C, Zoned, Ceiling Fan(s)
Flooring Hardwood, Carpet, Marble
Fireplaces Number 1
Fireplaces Type Fireplace - Glass Doors, Mantel(s), Marble, Wood
Fireplace Y
Heat Source Natural Gas
Laundry Basement
Exterior
Exterior Feature Patio(s)
Utilities Available Natural Gas Available
Water Access N
Roof Type Slate
Accessibility Level Entry - Main
Porch Patio(s)
Garage N
Building
Lot Description Front Yard, Landscaping, Level, Rear Yard, SideYard(s)
Story 2.5
Foundation Block
Sewer Public Sewer
Water Public
Architectural Style Dutch
Level or Stories 2.5
Additional Building Above Grade, Below Grade
Structure Type Plaster Walls,Dry Wall,Other
New Construction N
Schools
School District Baltimore County Public Schools
Others
Pets Allowed Y
Senior Community No
Tax ID 04090923505530
Ownership Fee Simple
SqFt Source Assessor
Security Features Main Entrance Lock,Smoke Detector
Acceptable Financing Conventional
Horse Property N
Listing Terms Conventional
Financing Conventional
Special Listing Condition Standard
Pets Allowed No Pet Restrictions
Read Less Info
Want to know what your home might be worth? Contact us for a FREE valuation!

Our team is ready to help you sell your home for the highest possible price ASAP

Bought with Kellie M Langley • Coldwell Banker Realty
"My job is to find and attract mastery-based agents to the office, protect the culture, and make sure everyone is happy! "







