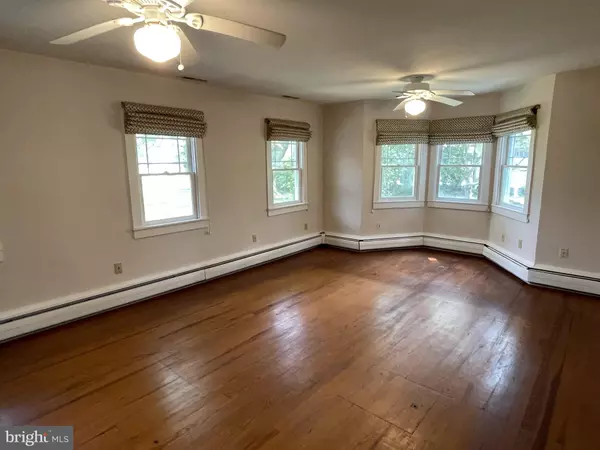$340,000
$380,000
10.5%For more information regarding the value of a property, please contact us for a free consultation.
2 Beds
1 Bath
1,676 SqFt
SOLD DATE : 05/20/2022
Key Details
Sold Price $340,000
Property Type Single Family Home
Sub Type Detached
Listing Status Sold
Purchase Type For Sale
Square Footage 1,676 sqft
Price per Sqft $202
Subdivision Tunis Mills
MLS Listing ID MDTA2000492
Sold Date 05/20/22
Style Cottage
Bedrooms 2
Full Baths 1
HOA Y/N N
Abv Grd Liv Area 1,676
Originating Board BRIGHT
Year Built 1935
Annual Tax Amount $2,007
Tax Year 2022
Lot Size 0.344 Acres
Acres 0.34
Property Description
In the village of Tunis Mills, this 1930's cottage has all the charm and appeal of country life within 7 miles of Easton. The property is located 600' from a county boat ramp, has water views of Leeds Creek and backs to a farm field. On .34 acres, the parcel is a convenient size and also includes a carport and workshop. For the paddleboard or boating enthusiast, this property provides water access without the premium of waterfront.
Location
State MD
County Talbot
Zoning A2
Direction North
Rooms
Other Rooms Living Room, Primary Bedroom, Bedroom 2, Kitchen, Sun/Florida Room, Mud Room, Other, Utility Room
Main Level Bedrooms 2
Interior
Interior Features Kitchen - Country
Hot Water Electric
Heating Heat Pump(s)
Cooling Central A/C
Flooring Hardwood
Fireplaces Number 1
Equipment Refrigerator, Cooktop
Fireplace Y
Appliance Refrigerator, Cooktop
Heat Source Oil
Exterior
Garage Spaces 1.0
Carport Spaces 1
Utilities Available Cable TV, Phone, Propane
Waterfront N
Water Access N
View Water, Scenic Vista
Roof Type Asbestos Shingle
Accessibility None
Parking Type Detached Carport
Total Parking Spaces 1
Garage N
Building
Story 1
Sewer Public Sewer
Water Well
Architectural Style Cottage
Level or Stories 1
Additional Building Above Grade, Below Grade
New Construction N
Schools
Middle Schools St. Michaels
High Schools St. Michaels
School District Talbot County Public Schools
Others
Pets Allowed Y
Senior Community No
Tax ID 2101064215
Ownership Fee Simple
SqFt Source Assessor
Special Listing Condition Standard
Pets Description No Pet Restrictions
Read Less Info
Want to know what your home might be worth? Contact us for a FREE valuation!

Our team is ready to help you sell your home for the highest possible price ASAP

Bought with Kelly Y Showell • Benson & Mangold, LLC

"My job is to find and attract mastery-based agents to the office, protect the culture, and make sure everyone is happy! "







