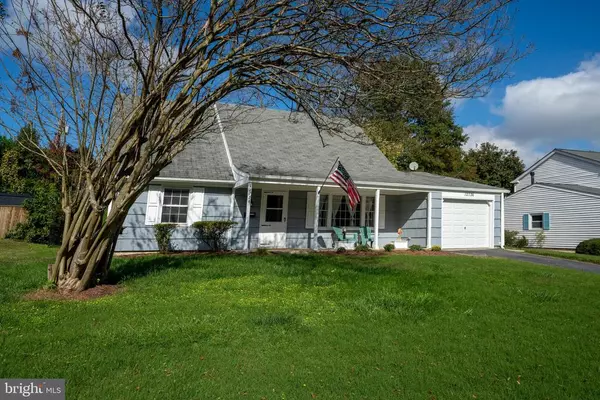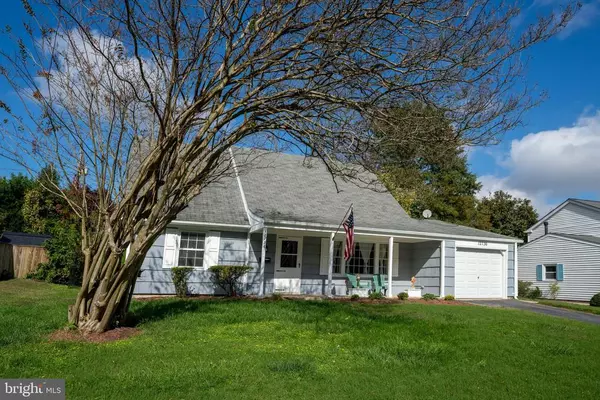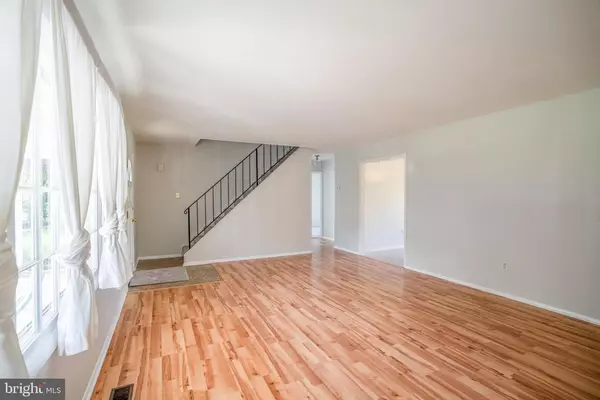$359,500
$359,500
For more information regarding the value of a property, please contact us for a free consultation.
4 Beds
2 Baths
1,512 SqFt
SOLD DATE : 12/21/2020
Key Details
Sold Price $359,500
Property Type Single Family Home
Sub Type Detached
Listing Status Sold
Purchase Type For Sale
Square Footage 1,512 sqft
Price per Sqft $237
Subdivision Heather Hills
MLS Listing ID MDPG585264
Sold Date 12/21/20
Style Cape Cod
Bedrooms 4
Full Baths 2
HOA Y/N N
Abv Grd Liv Area 1,512
Originating Board BRIGHT
Year Built 1965
Annual Tax Amount $4,185
Tax Year 2019
Lot Size 9,793 Sqft
Acres 0.22
Property Description
Enjoy the Holidays at 12736 Holiday Lane in Bowie MD! Charming Cape Cod in the heart of Heather Hills is ready. This home has a traditional floor plan. It is freshly painted throughout the interior in neutral shades. The exterior has fresh paint as well. Enter into the large living room. The eat-in kitchen has newer SS appliances and a walkout to the rear fenced yard. Main level also has 2 spacious bedrooms and a full bath. Upper level has 2 more bedrooms including a large primary with a walk-in closet and another full bath. There is a lot of closet space on both levels. Large laundry room w/ washer and dryer and entrance to the garage which has a built in workbench and storage. Bedrooms and stairs have a new carpet. Excellent location near parks, schools and an abundance of shopping choices. Also, quick access to Rts. 50, 301, 97, and more for commuters. All this and more nestled in the heart of Bowie in the lovely enclave of Heather Hills.
Location
State MD
County Prince Georges
Zoning R80
Rooms
Main Level Bedrooms 2
Interior
Interior Features Attic, Carpet, Combination Kitchen/Dining, Floor Plan - Traditional, Kitchen - Eat-In, Tub Shower, Walk-in Closet(s)
Hot Water Natural Gas
Heating Forced Air, Heat Pump(s)
Cooling Central A/C, Heat Pump(s)
Flooring Carpet, Ceramic Tile, Laminated, Vinyl
Equipment Built-In Microwave, Dishwasher, Disposal, Dryer - Electric, Dryer - Front Loading, ENERGY STAR Clothes Washer, Oven - Self Cleaning, Oven/Range - Electric, Range Hood, Refrigerator, Stainless Steel Appliances, Water Heater, Washer
Fireplace N
Appliance Built-In Microwave, Dishwasher, Disposal, Dryer - Electric, Dryer - Front Loading, ENERGY STAR Clothes Washer, Oven - Self Cleaning, Oven/Range - Electric, Range Hood, Refrigerator, Stainless Steel Appliances, Water Heater, Washer
Heat Source Natural Gas
Laundry Main Floor
Exterior
Garage Additional Storage Area, Garage - Front Entry
Garage Spaces 3.0
Waterfront N
Water Access N
Roof Type Shingle
Accessibility 2+ Access Exits, >84\" Garage Door, Doors - Swing In, Level Entry - Main
Parking Type Attached Garage, Driveway, On Street
Attached Garage 1
Total Parking Spaces 3
Garage Y
Building
Lot Description Rear Yard
Story 1.5
Sewer Public Sewer
Water Public
Architectural Style Cape Cod
Level or Stories 1.5
Additional Building Above Grade, Below Grade
Structure Type Dry Wall
New Construction N
Schools
School District Prince George'S County Public Schools
Others
Senior Community No
Tax ID 17070715169
Ownership Fee Simple
SqFt Source Assessor
Special Listing Condition Standard
Read Less Info
Want to know what your home might be worth? Contact us for a FREE valuation!

Our team is ready to help you sell your home for the highest possible price ASAP

Bought with Tonita Allers • Ransom Realty, Inc.

"My job is to find and attract mastery-based agents to the office, protect the culture, and make sure everyone is happy! "







