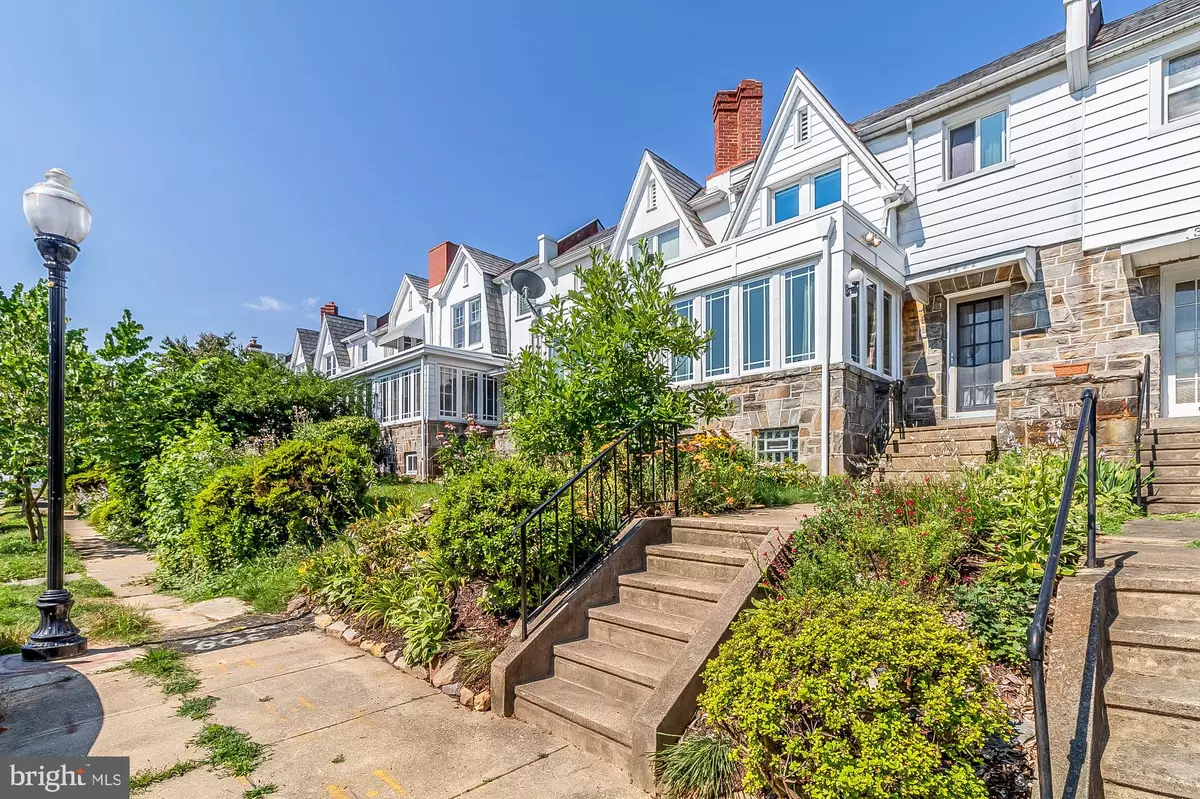$251,000
$225,000
11.6%For more information regarding the value of a property, please contact us for a free consultation.
3 Beds
2 Baths
1,360 SqFt
SOLD DATE : 08/15/2022
Key Details
Sold Price $251,000
Property Type Townhouse
Sub Type Interior Row/Townhouse
Listing Status Sold
Purchase Type For Sale
Square Footage 1,360 sqft
Price per Sqft $184
Subdivision Ednor Gardens Historic District
MLS Listing ID MDBA2052290
Sold Date 08/15/22
Style Other
Bedrooms 3
Full Baths 2
HOA Y/N N
Abv Grd Liv Area 1,360
Originating Board BRIGHT
Year Built 1930
Annual Tax Amount $2,737
Tax Year 2022
Lot Size 1,742 Sqft
Acres 0.04
Property Description
**OFFERS DUE BY WEDS. 7/13 AT 7:30PM.**
Fabulously stylish, stone-front Historic Ednor Gardens townhome with all of the character, quirkiness and charm you're searching for, in a prime location on a storybook one-way street just a block from the YMCA and walking distance to area shops, the Waverly Farmer's Market and a quick commute downtown. Gorgeous wood floors, stone and window-wrapped serene sunroom or office, large Living Room, formal Dining Room fit for holiday dinners, and a cozy, fenced porch offering a private sanctuary al fresco. New main roof in 2017, new sunroom roof in 2021, all windows except one replaced between 2017 and 2021. The vintage-esque Galley kitchen has a large pantry that could be converted to a first-floor Laundry room or half-Bathroom. Upstairs offers three bedrooms and a turquoise-and-pink-tiled Full Bathroom that embraces the Art Deco spirit of this 1930 home. The unfinished basement has a bonus Full Bathroom and room to spare. Private parking in the back of the home via a tandem two-car driveway, with rear-access stairs and motion-sensing lighting, and leading to a one-car garage. FIRST SHOWINGS ON TUESDAY, JULY 12th.
Location
State MD
County Baltimore City
Zoning RESIDENTIAL
Rooms
Other Rooms Living Room, Dining Room, Primary Bedroom, Sitting Room, Bedroom 2, Bedroom 3, Kitchen, Full Bath
Basement Full, Space For Rooms, Unfinished, Windows
Interior
Interior Features Kitchen - Galley, Dining Area, Wood Floors, Floor Plan - Traditional, Formal/Separate Dining Room, Pantry
Hot Water Natural Gas
Heating Radiator
Cooling None
Flooring Wood
Fireplaces Number 1
Fireplaces Type Mantel(s)
Equipment Dryer - Front Loading, Oven/Range - Gas, Range Hood, Refrigerator, Washer
Fireplace Y
Appliance Dryer - Front Loading, Oven/Range - Gas, Range Hood, Refrigerator, Washer
Heat Source Natural Gas
Laundry Basement
Exterior
Exterior Feature Porch(es), Deck(s)
Parking Features Garage - Rear Entry
Garage Spaces 3.0
Water Access N
Accessibility None
Porch Porch(es), Deck(s)
Attached Garage 1
Total Parking Spaces 3
Garage Y
Building
Story 3
Foundation Slab
Sewer Public Sewer
Water Public
Architectural Style Other
Level or Stories 3
Additional Building Above Grade, Below Grade
Structure Type High
New Construction N
Schools
School District Baltimore City Public Schools
Others
Senior Community No
Tax ID 0309213982 021
Ownership Fee Simple
SqFt Source Estimated
Special Listing Condition Standard
Read Less Info
Want to know what your home might be worth? Contact us for a FREE valuation!

Our team is ready to help you sell your home for the highest possible price ASAP

Bought with Daniel G Motz • Berkshire Hathaway HomeServices Homesale Realty
"My job is to find and attract mastery-based agents to the office, protect the culture, and make sure everyone is happy! "







