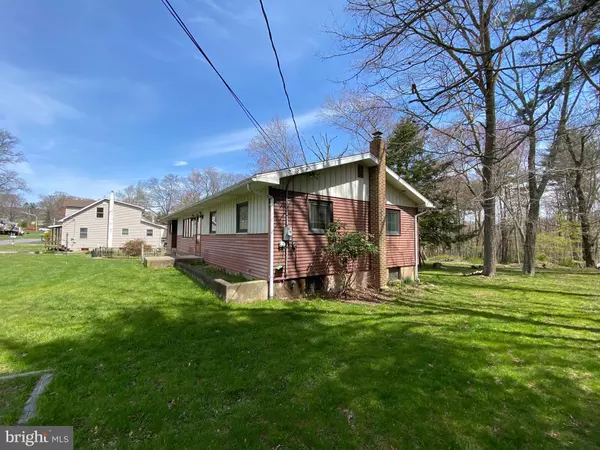$115,000
$109,900
4.6%For more information regarding the value of a property, please contact us for a free consultation.
3 Beds
1 Bath
1,200 SqFt
SOLD DATE : 06/30/2022
Key Details
Sold Price $115,000
Property Type Single Family Home
Sub Type Detached
Listing Status Sold
Purchase Type For Sale
Square Footage 1,200 sqft
Price per Sqft $95
MLS Listing ID PALU2000402
Sold Date 06/30/22
Style Ranch/Rambler
Bedrooms 3
Full Baths 1
HOA Y/N N
Abv Grd Liv Area 1,200
Originating Board BRIGHT
Year Built 1965
Annual Tax Amount $1,549
Tax Year 2021
Lot Size 0.550 Acres
Acres 0.55
Property Description
This Butler Twp/Drums ranch is a fresh canvas to bring your ideas of the perfect home to life! The large yard, as well as the rear deck allows for plenty of space for enjoyment on warm summer days, and the two driveways provide plenty of off-street parking. There is also a 2-car attached garage for sheltered parking or storage. Entering the home, you will find a welcoming living room. The dining room & kitchen are located off the living room in the rear of the home. Down the hallway to the right are three spacious bedrooms, as well as a full bathroom. On the left side of the home is a family room with a stone-faced fireplace, office and access to the rear deck. The unfinished basement gives the option for more storage if needed. Being offered at $109,900, call to schedule a showing today!
Location
State PA
County Luzerne
Area Butler Twp (13706)
Zoning MRB
Rooms
Other Rooms Living Room, Dining Room, Bedroom 2, Bedroom 3, Kitchen, Family Room, Bedroom 1, Office, Bathroom 1
Basement Unfinished, Sump Pump, Windows, Daylight, Full
Main Level Bedrooms 3
Interior
Interior Features Dining Area
Hot Water Oil
Heating Baseboard - Hot Water
Cooling None
Flooring Carpet, Tile/Brick
Equipment Oven/Range - Electric
Appliance Oven/Range - Electric
Heat Source Oil
Laundry Lower Floor
Exterior
Garage Inside Access
Garage Spaces 2.0
Waterfront N
Water Access N
Roof Type Asphalt,Fiberglass
Street Surface Black Top
Accessibility None
Road Frontage Public
Parking Type Off Site, Driveway, Attached Garage
Attached Garage 2
Total Parking Spaces 2
Garage Y
Building
Lot Description Cleared, Front Yard, Level
Story 1
Foundation Block
Sewer Public Sewer
Water Well
Architectural Style Ranch/Rambler
Level or Stories 1
Additional Building Above Grade, Below Grade
Structure Type Paneled Walls
New Construction N
Schools
School District Hazleton Area
Others
Senior Community No
Tax ID 06-P8S3-002-007-000
Ownership Fee Simple
SqFt Source Assessor
Acceptable Financing Cash
Listing Terms Cash
Financing Cash
Special Listing Condition REO (Real Estate Owned)
Read Less Info
Want to know what your home might be worth? Contact us for a FREE valuation!

Our team is ready to help you sell your home for the highest possible price ASAP

Bought with Non Member • Non Subscribing Office

"My job is to find and attract mastery-based agents to the office, protect the culture, and make sure everyone is happy! "







