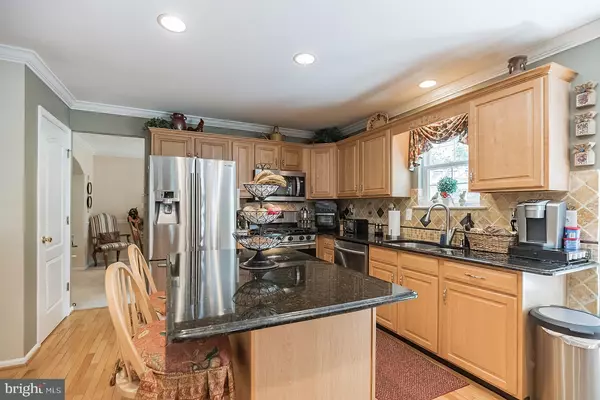$425,000
$425,000
For more information regarding the value of a property, please contact us for a free consultation.
3 Beds
3 Baths
2,103 SqFt
SOLD DATE : 07/29/2022
Key Details
Sold Price $425,000
Property Type Single Family Home
Sub Type Detached
Listing Status Sold
Purchase Type For Sale
Square Footage 2,103 sqft
Price per Sqft $202
Subdivision Dunleigh
MLS Listing ID NJCD2027310
Sold Date 07/29/22
Style Traditional
Bedrooms 3
Full Baths 2
Half Baths 1
HOA Y/N N
Abv Grd Liv Area 2,103
Originating Board BRIGHT
Year Built 1994
Annual Tax Amount $10,713
Tax Year 2020
Lot Dimensions 75.00 x 166.00
Property Description
This beautiful custom 3 bedroom, 2.5 bath home has been lovingly cared for and cherished by only one set of owners. Large custom deck backs to a nature conservation area, which means peace and quiet until the end of time! There is a five zone sprinkler system for the side yard, back yard, and front yard. The basement is unfinished but has tons of storage, full windows, and sliding glass doors that walk out to the backyard. Basement also has high ceilings if you wish to add additional living space. No details were spared with crown molding, granite for most surfaces in kitchen and bathrooms, gorgeous hardwood floors throughout the foyer and kitchen, custom blinds and drapes (included in the sale!), and vaulted ceilings. The kitchen opens to the family room which features a stone front, wood burning fireplace with custom wrought iron framing. Upstairs are three great sized bedrooms. The primary suite has a large walk-in closet with custom shelving and a huge primary bathroom with soaking tub, stall shower, and a separate linen closet. Access to the attic is through the primary closet. The roof is 3 years old with a 30 year guarantee. This home is beautiful and should not be overlooked in your search for the perfect home!
Offer accepted contracts out. Offer is contingent. Showing for backup offers.
Location
State NJ
County Camden
Area Gloucester Twp (20415)
Zoning RESIDENTIAL
Rooms
Other Rooms Living Room, Dining Room, Primary Bedroom, Bedroom 2, Bedroom 3, Kitchen, Family Room, Basement, Bathroom 2, Primary Bathroom
Basement Full, Interior Access, Outside Entrance, Unfinished, Walkout Level, Windows
Interior
Interior Features Attic/House Fan, Breakfast Area, Carpet, Ceiling Fan(s), Combination Kitchen/Living, Dining Area, Family Room Off Kitchen, Floor Plan - Open, Floor Plan - Traditional, Formal/Separate Dining Room, Kitchen - Island, Kitchen - Table Space, Primary Bath(s), Sprinkler System, Stall Shower, Tub Shower, Upgraded Countertops, Walk-in Closet(s), Window Treatments, Wood Floors
Hot Water Natural Gas
Heating Forced Air
Cooling Central A/C
Flooring Hardwood, Carpet
Fireplaces Number 1
Fireplaces Type Wood, Mantel(s), Metal, Stone
Equipment Built-In Microwave, Dishwasher, Dryer, Oven - Single, Refrigerator, Stainless Steel Appliances, Washer, Water Heater
Fireplace Y
Appliance Built-In Microwave, Dishwasher, Dryer, Oven - Single, Refrigerator, Stainless Steel Appliances, Washer, Water Heater
Heat Source Natural Gas
Laundry Main Floor
Exterior
Parking Features Inside Access
Garage Spaces 4.0
Water Access N
Accessibility None
Attached Garage 2
Total Parking Spaces 4
Garage Y
Building
Story 2
Foundation Other
Sewer Public Sewer
Water Public
Architectural Style Traditional
Level or Stories 2
Additional Building Above Grade, Below Grade
Structure Type Dry Wall,Vaulted Ceilings
New Construction N
Schools
Elementary Schools Erial E.S.
Middle Schools Ann A. Mullen M.S.
High Schools Timber Creek
School District Gloucester Township Public Schools
Others
Senior Community No
Tax ID 15-15607-00026
Ownership Fee Simple
SqFt Source Assessor
Acceptable Financing Cash, Conventional, VA, FHA
Listing Terms Cash, Conventional, VA, FHA
Financing Cash,Conventional,VA,FHA
Special Listing Condition Standard
Read Less Info
Want to know what your home might be worth? Contact us for a FREE valuation!

Our team is ready to help you sell your home for the highest possible price ASAP

Bought with Gina Romano • Romano Realty
"My job is to find and attract mastery-based agents to the office, protect the culture, and make sure everyone is happy! "







