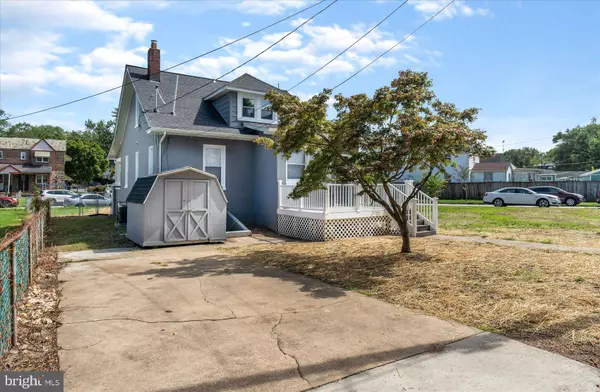$275,000
$339,900
19.1%For more information regarding the value of a property, please contact us for a free consultation.
4 Beds
3 Baths
2,064 SqFt
SOLD DATE : 12/07/2021
Key Details
Sold Price $275,000
Property Type Single Family Home
Sub Type Detached
Listing Status Sold
Purchase Type For Sale
Square Footage 2,064 sqft
Price per Sqft $133
Subdivision Curtis Bay
MLS Listing ID MDBA2009554
Sold Date 12/07/21
Style Cape Cod
Bedrooms 4
Full Baths 3
HOA Y/N N
Abv Grd Liv Area 1,439
Originating Board BRIGHT
Year Built 1931
Annual Tax Amount $3,101
Tax Year 2021
Lot Size 6,761 Sqft
Acres 0.16
Property Description
Look no further, this beautifully renovated open floor plan home. The attention to detail, luxurious finishes (Coffered Ceilings, Wainscoting, Chair Railing , Crown Molding) and impeccable design combine to make an exceptional living experience. 4 bedrooms (en-suite master bath with separate shower & soaking tub & his/hers vanities, his/hers walk-in closets) 3 bathrooms (1 full bathrooms and an in-law suite on the first level), Large living room and dining room with pre-wired tv cable, Ethernet cable, in-ceiling speakers through out entire house, real hardwood floors, 7.2 chanel movie theater in the basement with installed projector and 80 screen and in-ceiling/in-wall speakers, new stainless steel appliances, waterfall countertop, under cabinet lights, new air condition and furnace, beautiful lifetime warranty composite and vinyl deck with recessed light controlled with Amazon Alexa or Google assistant, 2 car driveway on the rear (off street parking) 12X12 foot private shed, new windows, new roof, large green areas.
Do not wait to schedule, see it now!!!
Location
State MD
County Baltimore City
Zoning R-6
Rooms
Basement Fully Finished
Main Level Bedrooms 1
Interior
Interior Features Carpet, Ceiling Fan(s), Chair Railings, Entry Level Bedroom, Floor Plan - Open, Recessed Lighting, Walk-in Closet(s), Wood Floors
Hot Water Natural Gas
Heating Forced Air
Cooling Central A/C
Equipment Dishwasher, Built-In Microwave, Icemaker, Oven/Range - Gas, Refrigerator, Stainless Steel Appliances, Washer/Dryer Hookups Only
Furnishings No
Fireplace N
Appliance Dishwasher, Built-In Microwave, Icemaker, Oven/Range - Gas, Refrigerator, Stainless Steel Appliances, Washer/Dryer Hookups Only
Heat Source Natural Gas
Exterior
Garage Spaces 2.0
Waterfront N
Water Access N
Accessibility None
Parking Type Driveway, Off Street
Total Parking Spaces 2
Garage N
Building
Story 3
Sewer Public Sewer, Public Septic
Water Public
Architectural Style Cape Cod
Level or Stories 3
Additional Building Above Grade, Below Grade
New Construction N
Schools
School District Baltimore City Public Schools
Others
Senior Community No
Tax ID 0325067103 024
Ownership Fee Simple
SqFt Source Assessor
Special Listing Condition Standard
Read Less Info
Want to know what your home might be worth? Contact us for a FREE valuation!

Our team is ready to help you sell your home for the highest possible price ASAP

Bought with Henry Harries • Compass

"My job is to find and attract mastery-based agents to the office, protect the culture, and make sure everyone is happy! "







