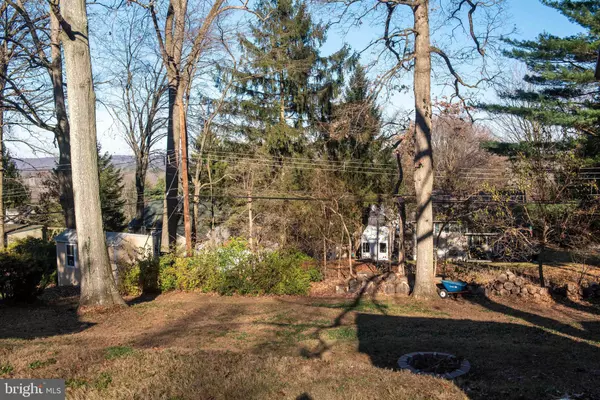$392,000
$399,900
2.0%For more information regarding the value of a property, please contact us for a free consultation.
3 Beds
2 Baths
1,508 SqFt
SOLD DATE : 01/25/2021
Key Details
Sold Price $392,000
Property Type Single Family Home
Sub Type Detached
Listing Status Sold
Purchase Type For Sale
Square Footage 1,508 sqft
Price per Sqft $259
Subdivision General Warren Vil
MLS Listing ID PACT520250
Sold Date 01/25/21
Style Cape Cod
Bedrooms 3
Full Baths 2
HOA Y/N N
Abv Grd Liv Area 1,008
Originating Board BRIGHT
Year Built 1956
Annual Tax Amount $2,968
Tax Year 2020
Lot Size 0.290 Acres
Acres 0.29
Lot Dimensions 0.00 x 0.00
Property Description
Beautifully updated cape cod in the heart of Great Valley. Open floor plan with stunning new kitchen overlooking the living area. Slider to deck overlooking private, treed lot. Main floor bedroom with custom closet with built-in laundry shoot and new hall bath with jetted tub complete the first level. Upstairs offers two well sized bedrooms. Enter the totally updated walk-out finished lower level, complete with living space (possible in-law suite) full bath, fireplace, coffee bar, laundry and carefree flooring. Enclosed screened front porch to enjoy morning coffee or happy hour anytime. Hardwood floors throughout. Custom window treatments. Beautiful views abound. Low taxes. Adorable dream home in a top school district.
Location
State PA
County Chester
Area East Whiteland Twp (10342)
Zoning RESIDENTIAL
Rooms
Other Rooms Family Room, Full Bath, Additional Bedroom
Basement Fully Finished, Heated, Outside Entrance, Walkout Level
Main Level Bedrooms 1
Interior
Interior Features Built-Ins, Ceiling Fan(s), Combination Dining/Living, Entry Level Bedroom
Hot Water Electric
Heating Forced Air
Cooling Central A/C
Flooring Hardwood, Carpet
Fireplaces Number 1
Fireplaces Type Electric
Equipment Built-In Microwave, Built-In Range, Dishwasher, Disposal, Dryer, ENERGY STAR Refrigerator, Oven/Range - Electric, Stainless Steel Appliances, Washer
Fireplace Y
Window Features Energy Efficient
Appliance Built-In Microwave, Built-In Range, Dishwasher, Disposal, Dryer, ENERGY STAR Refrigerator, Oven/Range - Electric, Stainless Steel Appliances, Washer
Heat Source Oil
Laundry Lower Floor
Exterior
Exterior Feature Deck(s), Porch(es)
Garage Spaces 2.0
Utilities Available Cable TV
Waterfront N
Water Access N
Roof Type Asbestos Shingle
Accessibility None
Porch Deck(s), Porch(es)
Parking Type Driveway
Total Parking Spaces 2
Garage N
Building
Story 2
Sewer Public Sewer
Water Public
Architectural Style Cape Cod
Level or Stories 2
Additional Building Above Grade, Below Grade
New Construction N
Schools
Elementary Schools General Wayne
Middle Schools Great Valley M.S.
High Schools Great Valley
School District Great Valley
Others
Senior Community No
Tax ID 42-04Q-0043
Ownership Fee Simple
SqFt Source Assessor
Special Listing Condition Standard
Read Less Info
Want to know what your home might be worth? Contact us for a FREE valuation!

Our team is ready to help you sell your home for the highest possible price ASAP

Bought with Katherine F Bushey • BHHS Fox & Roach Wayne-Devon

"My job is to find and attract mastery-based agents to the office, protect the culture, and make sure everyone is happy! "







