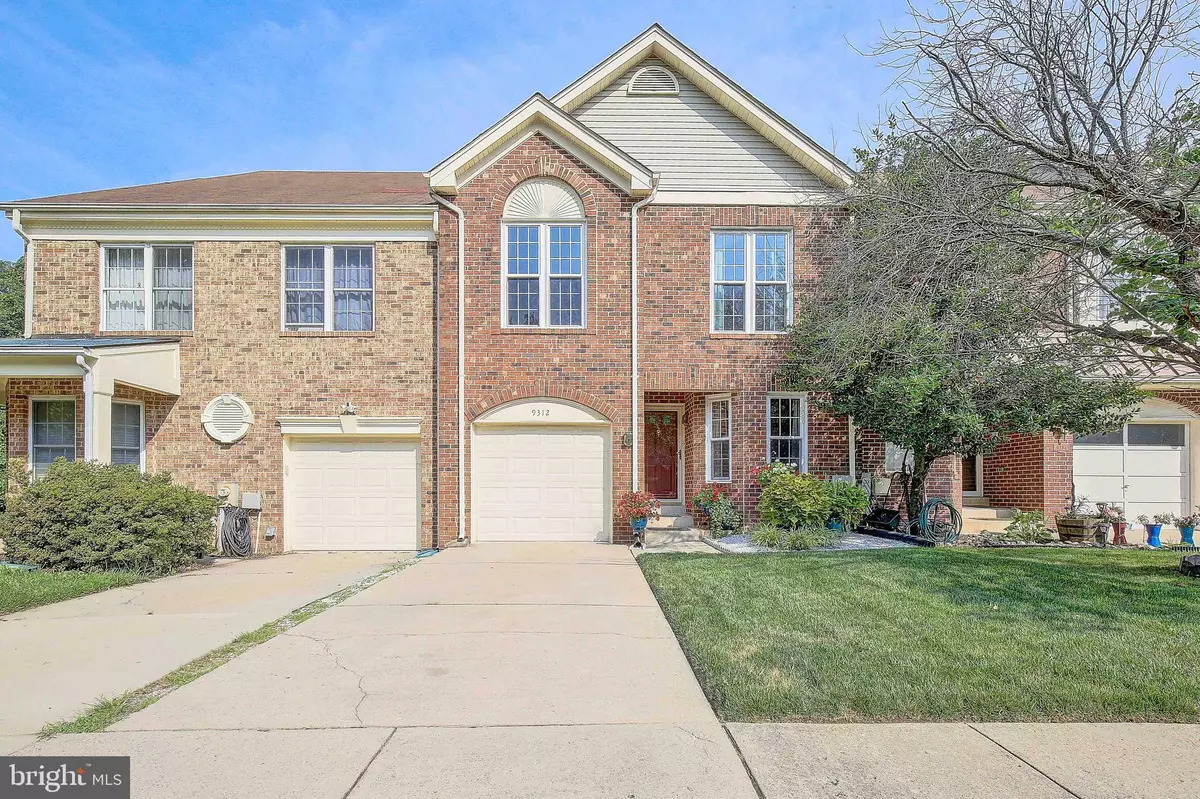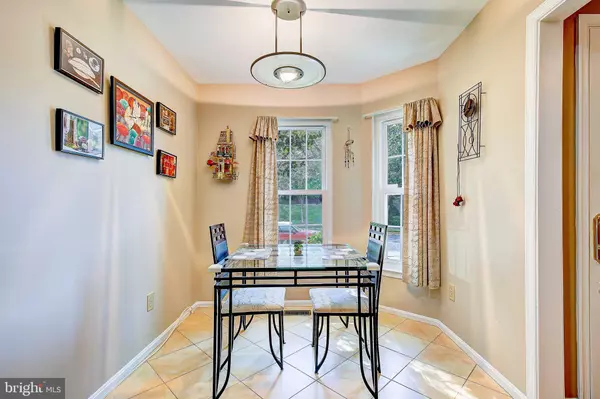$400,000
$375,000
6.7%For more information regarding the value of a property, please contact us for a free consultation.
3 Beds
4 Baths
2,252 SqFt
SOLD DATE : 08/11/2021
Key Details
Sold Price $400,000
Property Type Townhouse
Sub Type Interior Row/Townhouse
Listing Status Sold
Purchase Type For Sale
Square Footage 2,252 sqft
Price per Sqft $177
Subdivision Montpelier Hills
MLS Listing ID MDPG2003758
Sold Date 08/11/21
Style Contemporary
Bedrooms 3
Full Baths 3
Half Baths 1
HOA Fees $57/mo
HOA Y/N Y
Abv Grd Liv Area 1,752
Originating Board BRIGHT
Year Built 1990
Annual Tax Amount $4,631
Tax Year 2020
Lot Size 1,968 Sqft
Acres 0.05
Property Description
Stunning 4 level townhome with garage located on a premier lot backing to trees in sought-after Montpelier Hills! Loaded with upgrades and truly move-in ready! Main level features an updated kitchen with newer cabinets, quartz counters, tile flooring, stainless steel appliances and a breakfast nook! The dining room opens up to a sunken living room with soaring ceilings, large windows, wood fireplace, and slider out to the back deck overlooking the woods! Upper level features newer engineered hardwood floors throughout, 2 spacious bedrooms, sitting room / possible 4th BR, laundry closet, and an updated full bathroom with dual sinks. The large primary bedroom suite is located on the 4th level and has vaulted ceilings, walk-in closet, and lofted en-suite bath has been updated and feels like a spa with a HUGE soaking tub, separate walk-in shower, & double vanities . Fully finished basement is walk-out level with a generous family room, full bathroom, and tons of storage! Lower level slider leads out to a concrete patio and fully fenced yard. Important upgrades include: Roof (2 yrs), water heater (2 yrs), windows/sliders (5 yrs), attic insulation (2020), partial basement waterpoofing with 2 sumps pumps (2 yrs), & concrete patio (3 yrs). This is the ONE you have been waiting for! Community features multiple tot lots/playgrounds, walking paths, and tennis courts.
Location
State MD
County Prince Georges
Zoning RU
Rooms
Other Rooms Living Room, Dining Room, Primary Bedroom, Sitting Room, Bedroom 2, Bedroom 3, Kitchen, Family Room, Storage Room, Bathroom 2, Bathroom 3, Primary Bathroom, Half Bath
Basement Daylight, Full, Improved, Walkout Level, Water Proofing System, Sump Pump, Fully Finished
Interior
Interior Features Ceiling Fan(s), Chair Railings, Floor Plan - Open, Kitchen - Eat-In, Kitchen - Gourmet, Primary Bath(s), Soaking Tub, Upgraded Countertops, Walk-in Closet(s), Wood Floors, Kitchen - Table Space, Stall Shower
Hot Water Electric
Heating Heat Pump(s)
Cooling Central A/C, Ceiling Fan(s), Heat Pump(s)
Flooring Hardwood, Carpet
Fireplaces Number 1
Fireplaces Type Wood
Equipment Dishwasher, Disposal, Dryer, Icemaker, Oven/Range - Electric, Range Hood, Refrigerator, Stainless Steel Appliances, Washer, Water Heater
Furnishings No
Fireplace Y
Window Features Replacement,Screens,Sliding,Insulated,Palladian
Appliance Dishwasher, Disposal, Dryer, Icemaker, Oven/Range - Electric, Range Hood, Refrigerator, Stainless Steel Appliances, Washer, Water Heater
Heat Source Electric
Laundry Upper Floor
Exterior
Exterior Feature Deck(s), Patio(s)
Parking Features Garage - Front Entry
Garage Spaces 2.0
Fence Fully
Amenities Available Common Grounds, Jog/Walk Path, Tennis Courts, Tot Lots/Playground
Water Access N
View Trees/Woods
Roof Type Composite
Accessibility None
Porch Deck(s), Patio(s)
Attached Garage 1
Total Parking Spaces 2
Garage Y
Building
Lot Description Backs to Trees
Story 4
Foundation Concrete Perimeter
Sewer Public Sewer
Water Public
Architectural Style Contemporary
Level or Stories 4
Additional Building Above Grade, Below Grade
Structure Type 9'+ Ceilings,Dry Wall,Vaulted Ceilings
New Construction N
Schools
Elementary Schools Montpelier
Middle Schools Dwight D. Eisenhower
High Schools Laurel
School District Prince George'S County Public Schools
Others
Pets Allowed Y
HOA Fee Include Common Area Maintenance,Insurance,Management,Reserve Funds,Snow Removal,Trash
Senior Community No
Tax ID 17101001619
Ownership Fee Simple
SqFt Source Assessor
Security Features Electric Alarm
Horse Property N
Special Listing Condition Standard
Pets Allowed No Pet Restrictions
Read Less Info
Want to know what your home might be worth? Contact us for a FREE valuation!

Our team is ready to help you sell your home for the highest possible price ASAP

Bought with Juan Umanzor Jr. • Long & Foster Real Estate, Inc.
"My job is to find and attract mastery-based agents to the office, protect the culture, and make sure everyone is happy! "







