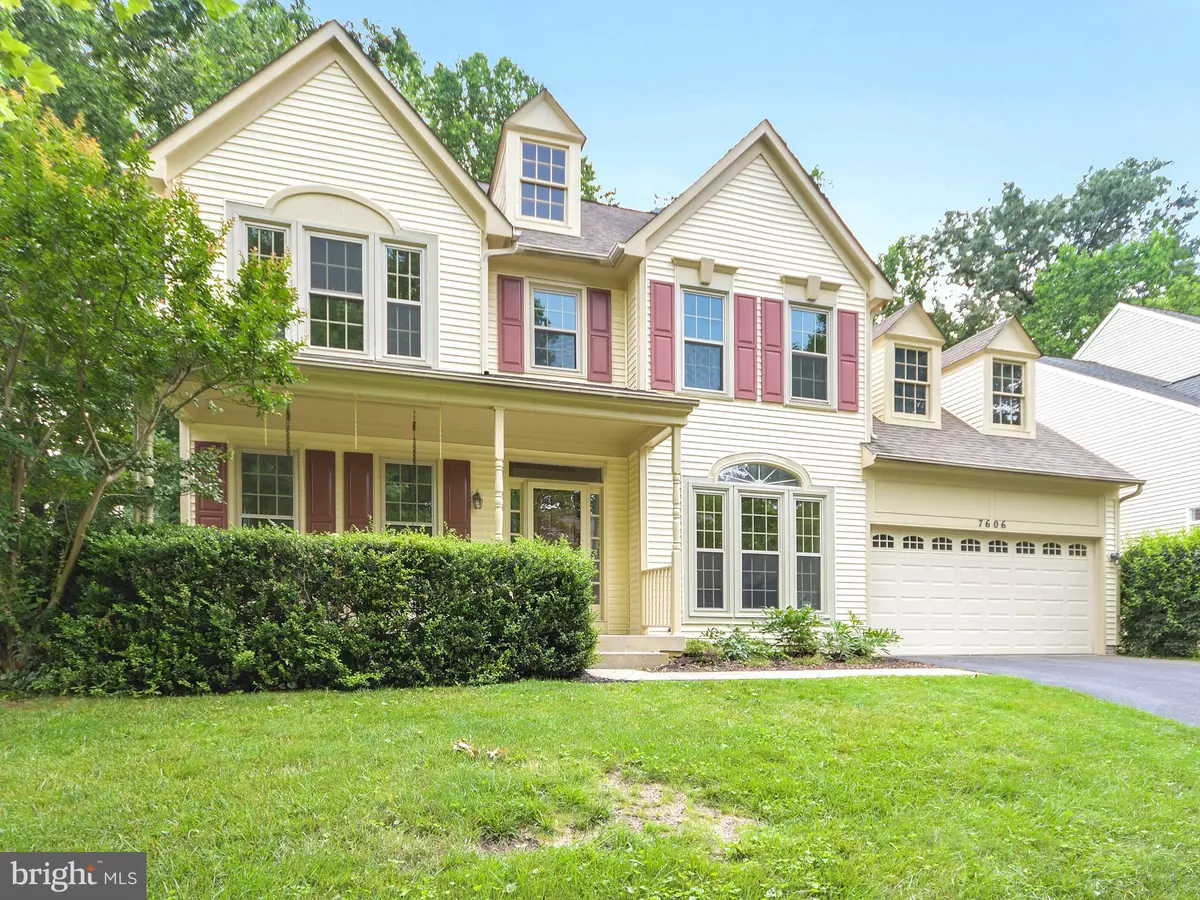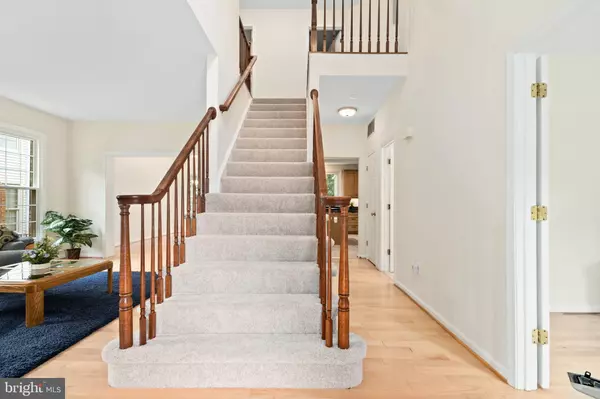$700,000
$720,000
2.8%For more information regarding the value of a property, please contact us for a free consultation.
4 Beds
3 Baths
3,930 SqFt
SOLD DATE : 09/13/2022
Key Details
Sold Price $700,000
Property Type Single Family Home
Sub Type Detached
Listing Status Sold
Purchase Type For Sale
Square Footage 3,930 sqft
Price per Sqft $178
Subdivision Goshen Estates
MLS Listing ID MDMC2056846
Sold Date 09/13/22
Style Colonial
Bedrooms 4
Full Baths 2
Half Baths 1
HOA Fees $50/ann
HOA Y/N Y
Abv Grd Liv Area 3,290
Originating Board BRIGHT
Year Built 1994
Annual Tax Amount $6,117
Tax Year 2021
Lot Size 8,149 Sqft
Acres 0.19
Property Description
Step onto the relaxing covered front porch of this 4570 total sq. ft. Colonial in Goshen Estates. The beautiful Dartmouth model home features an open 2 story foyer, Office/Den, formal Livingroom and dining room, large updated kitchen with granite counters, maple cabinets, double wall oven, island with gas burners and a breakfast area. Off the kitchen is a spacious family room with a gas fireplace. You will fall in love with the recently added 16x22 sunroom that overlooks the slate patio and nature in the backyard. The upper floor won't disappoint you with a large owners suite boasting two walk-in closets and a gorgeously updated tiled en suite offering a soaking tub, two separate vanities, shower, and private water closet, three additional bedrooms and another bath. The windows were replaced in 2020. The home has been professionally, cleaned, painted, with all new carpet; beautiful hardwood and tile flooring. The outside is nicely landscaped too. Ready for the new owners to back their truck up and move in. Stop by today, take a peak and fall in love.
Location
State MD
County Montgomery
Zoning R200
Rooms
Other Rooms Living Room, Dining Room, Primary Bedroom, Bedroom 2, Bedroom 3, Bedroom 4, Kitchen, Game Room, Family Room, Foyer, Breakfast Room, Sun/Florida Room, Laundry, Office, Workshop, Bathroom 2, Bonus Room, Primary Bathroom
Basement Daylight, Partial, Rough Bath Plumb, Walkout Stairs, Workshop
Interior
Interior Features Carpet, Ceiling Fan(s), Family Room Off Kitchen, Floor Plan - Traditional, Formal/Separate Dining Room, Kitchen - Eat-In, Kitchen - Island, Kitchen - Table Space, Primary Bath(s), Skylight(s), Recessed Lighting, Soaking Tub, Stall Shower, Upgraded Countertops, Walk-in Closet(s), Wood Floors, Other
Hot Water Natural Gas
Heating Forced Air
Cooling Central A/C
Flooring Hardwood, Ceramic Tile, Partially Carpeted
Fireplaces Number 1
Fireplaces Type Gas/Propane
Equipment Dishwasher, Dryer, Exhaust Fan, Icemaker, Microwave, Oven - Double, Oven - Wall, Refrigerator, Washer, Cooktop, Disposal
Fireplace Y
Window Features Double Hung,Double Pane
Appliance Dishwasher, Dryer, Exhaust Fan, Icemaker, Microwave, Oven - Double, Oven - Wall, Refrigerator, Washer, Cooktop, Disposal
Heat Source Natural Gas
Exterior
Garage Garage - Front Entry, Garage Door Opener
Garage Spaces 2.0
Waterfront N
Water Access N
Roof Type Architectural Shingle
Accessibility None
Parking Type Attached Garage
Attached Garage 2
Total Parking Spaces 2
Garage Y
Building
Story 3
Foundation Concrete Perimeter
Sewer Public Sewer
Water Public
Architectural Style Colonial
Level or Stories 3
Additional Building Above Grade, Below Grade
Structure Type Dry Wall,Vaulted Ceilings
New Construction N
Schools
School District Montgomery County Public Schools
Others
Senior Community No
Tax ID 160102967621
Ownership Fee Simple
SqFt Source Assessor
Acceptable Financing Cash, Conventional, FHA, VA
Listing Terms Cash, Conventional, FHA, VA
Financing Cash,Conventional,FHA,VA
Special Listing Condition Standard
Read Less Info
Want to know what your home might be worth? Contact us for a FREE valuation!

Our team is ready to help you sell your home for the highest possible price ASAP

Bought with Troyce P Gatewood • Keller Williams Realty Centre

"My job is to find and attract mastery-based agents to the office, protect the culture, and make sure everyone is happy! "







