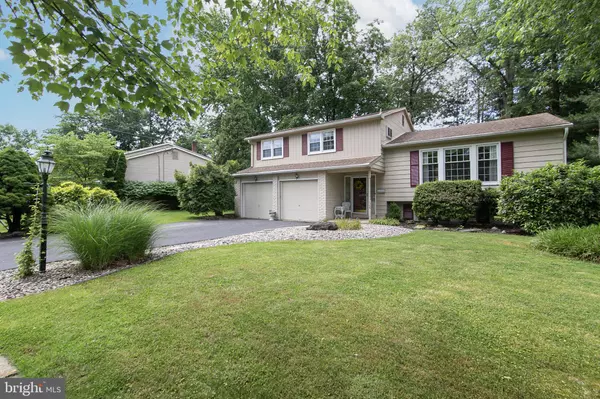$425,000
$439,900
3.4%For more information regarding the value of a property, please contact us for a free consultation.
4 Beds
3 Baths
2,188 SqFt
SOLD DATE : 09/17/2021
Key Details
Sold Price $425,000
Property Type Single Family Home
Sub Type Detached
Listing Status Sold
Purchase Type For Sale
Square Footage 2,188 sqft
Price per Sqft $194
Subdivision Willowdale
MLS Listing ID NJCD421788
Sold Date 09/17/21
Style Colonial,Contemporary,Split Level
Bedrooms 4
Full Baths 2
Half Baths 1
HOA Y/N N
Abv Grd Liv Area 2,188
Originating Board BRIGHT
Year Built 1964
Annual Tax Amount $8,493
Tax Year 2020
Lot Size 8,840 Sqft
Acres 0.2
Lot Dimensions 68.00 x 130.00
Property Description
Don't miss this great colonial home in prestigious "Willowdale" with views of the park & playground. This well maintained, professionally landscaped home has great curb appeal. An oversized 2 car garage with a 4 car asphalt driveway. Featuring a covered front entry porch. Enter into the long foyer with access to a large coat closet, garage and basement. This homes numerous amenities include an oversized family room that features a full wall brick fireplace with a wood mantel, neutral Berber carpeting, and large picture window with views of the park like back yard. There is a door to back yard for easy access, a powder room, with large storage closet-( this used to be the washer and dryer area with a hookup but it is currently being used as storage closet)- completes the lower level, A few steps up to the open, bright & sumptuous formal living room with crown molding, large picture window with 2 side windows, wall to wall carpeting over hardwood flooring that flows into the formal dining room- that also features chair rail and crown moldings and sliding doors to large deck- great for hanging out or entertaining. Updated kitchen with oak cabinets & granite counter top, gas stove, dishwasher and disposal. Ref, neg. Upstairs good sized owners suite with 6 years newer owners bath with a ceramic tiled stall shower and flooring. Newer vanity and fixtures. 3 additional good sided bedrooms -3 that showcase the hardwood flooring newer vanity and fixtures. A full hall updated bathroom with a tub/shower that features ceramic tile on the shower walls and flooring. updated Cherry vanity and newer fixtures, Partial basement features aprox 6 years young HVAC, HWH, laundry room, and storage. Also- most newer windows and aprox 6 years young dimensional roof. Great area, a lot of house for the money. Close to school & swim club. Seller says sell!! Show and sell!!
Location
State NJ
County Camden
Area Cherry Hill Twp (20409)
Zoning RESIDENTAL
Rooms
Other Rooms Living Room, Dining Room, Primary Bedroom, Bedroom 2, Bedroom 3, Bedroom 4, Kitchen, Family Room, Foyer
Basement Drainage System, Interior Access, Unfinished
Interior
Interior Features Attic, Chair Railings, Crown Moldings, Dining Area, Family Room Off Kitchen, Floor Plan - Open, Floor Plan - Traditional, Formal/Separate Dining Room, Kitchen - Eat-In, Kitchen - Gourmet, Kitchen - Table Space, Primary Bath(s), Recessed Lighting, Soaking Tub, Stall Shower, Tub Shower, Upgraded Countertops, Wood Floors
Hot Water Natural Gas
Heating Forced Air
Cooling Central A/C
Flooring Carpet, Ceramic Tile, Hardwood, Vinyl
Fireplaces Number 1
Fireplaces Type Brick, Mantel(s), Screen, Other
Equipment Built-In Range, Dishwasher, Disposal, Energy Efficient Appliances, Oven/Range - Gas, Range Hood, Stove, Water Heater - High-Efficiency
Furnishings No
Fireplace Y
Window Features Bay/Bow,Casement,Double Hung,Double Pane,Energy Efficient,Replacement,Vinyl Clad
Appliance Built-In Range, Dishwasher, Disposal, Energy Efficient Appliances, Oven/Range - Gas, Range Hood, Stove, Water Heater - High-Efficiency
Heat Source Natural Gas
Laundry Basement, Lower Floor
Exterior
Exterior Feature Deck(s), Porch(es)
Parking Features Garage - Front Entry, Garage Door Opener, Inside Access, Oversized
Garage Spaces 6.0
Fence Privacy, Wood
Utilities Available Cable TV, Electric Available, Natural Gas Available, Sewer Available, Water Available
Water Access N
View Park/Greenbelt
Roof Type Fiberglass,Pitched,Shingle,Architectural Shingle
Street Surface Black Top
Accessibility None
Porch Deck(s), Porch(es)
Road Frontage Boro/Township
Attached Garage 2
Total Parking Spaces 6
Garage Y
Building
Lot Description Cleared, Interior, Irregular, Level, Open, Partly Wooded, Rear Yard, SideYard(s), Trees/Wooded
Story 2
Foundation Block
Sewer Public Sewer
Water Public
Architectural Style Colonial, Contemporary, Split Level
Level or Stories 2
Additional Building Above Grade, Below Grade
Structure Type Dry Wall
New Construction N
Schools
Elementary Schools Bret Harte
Middle Schools Beck
High Schools Cherry Hill High - East
School District Cherry Hill Township Public Schools
Others
Senior Community No
Tax ID 09-00525 10-00023
Ownership Fee Simple
SqFt Source Assessor
Acceptable Financing Cash, Conventional, FHA, VA
Horse Property N
Listing Terms Cash, Conventional, FHA, VA
Financing Cash,Conventional,FHA,VA
Special Listing Condition Standard
Read Less Info
Want to know what your home might be worth? Contact us for a FREE valuation!

Our team is ready to help you sell your home for the highest possible price ASAP

Bought with Shannon Morgan-Leonen • Exit Homestead Realty Professi
"My job is to find and attract mastery-based agents to the office, protect the culture, and make sure everyone is happy! "







