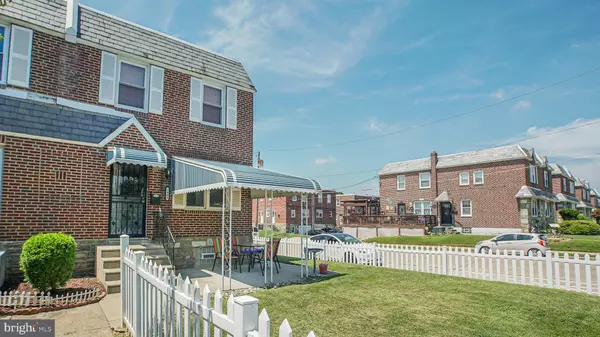$324,900
$324,900
For more information regarding the value of a property, please contact us for a free consultation.
3 Beds
2 Baths
1,224 SqFt
SOLD DATE : 08/31/2022
Key Details
Sold Price $324,900
Property Type Single Family Home
Sub Type Twin/Semi-Detached
Listing Status Sold
Purchase Type For Sale
Square Footage 1,224 sqft
Price per Sqft $265
Subdivision Rhawnhurst
MLS Listing ID PAPH2136124
Sold Date 08/31/22
Style AirLite
Bedrooms 3
Full Baths 2
HOA Y/N N
Abv Grd Liv Area 1,224
Originating Board BRIGHT
Year Built 1960
Annual Tax Amount $2,691
Tax Year 2022
Lot Size 2,882 Sqft
Acres 0.07
Lot Dimensions 26.00 x 110.00
Property Description
Welcome to 1800 Afton Street! This Beautiful and FULLY renovated twin home is nestled on a large corner lot on a quiet street in Rhawnhurst. Great curb appeal with a new cement patio and new white picket fence surrounding the front, side and rear yard. Pride of ownership shows throughout this spacious 3 bedroom 2 full bathroom home with an open concept layout. The home has been remodel with high end finishes such as hardwood floors throughout, 42 inch cherry wood cabinets, stainless steel appliances, and granite counters,. new windows, newer electrical service, newer heater, central air, hot water heater and a covered deck off the kitchen . This home also includes an extra yard across the driveway. The basement is fully finished with a full bathroom and separate entrance for added living space. Located close to schools, shopping and public transportation.
Location
State PA
County Philadelphia
Area 19111 (19111)
Zoning RSA3
Rooms
Other Rooms Living Room, Dining Room, Primary Bedroom, Bedroom 2, Kitchen, Family Room, Bedroom 1, Laundry
Basement Full, Fully Finished, Outside Entrance, Rear Entrance, Walkout Level
Interior
Interior Features Kitchen - Island, Butlers Pantry, Ceiling Fan(s), Kitchen - Eat-In
Hot Water Natural Gas
Heating Forced Air
Cooling Central A/C
Equipment Built-In Range, Dishwasher, Disposal, Built-In Microwave
Fireplace N
Window Features Energy Efficient
Appliance Built-In Range, Dishwasher, Disposal, Built-In Microwave
Heat Source Natural Gas
Laundry Basement
Exterior
Exterior Feature Deck(s)
Utilities Available Cable TV
Waterfront N
Water Access N
Roof Type Flat
Accessibility None
Porch Deck(s)
Parking Type Driveway
Garage N
Building
Lot Description Corner, Front Yard, SideYard(s)
Story 2
Foundation Concrete Perimeter
Sewer Public Sewer
Water Public
Architectural Style AirLite
Level or Stories 2
Additional Building Above Grade, Below Grade
New Construction N
Schools
High Schools Northeast
School District The School District Of Philadelphia
Others
Pets Allowed Y
Senior Community No
Tax ID 561421600
Ownership Fee Simple
SqFt Source Assessor
Acceptable Financing Conventional, VA, FHA 203(b)
Listing Terms Conventional, VA, FHA 203(b)
Financing Conventional,VA,FHA 203(b)
Special Listing Condition Standard
Pets Description No Pet Restrictions
Read Less Info
Want to know what your home might be worth? Contact us for a FREE valuation!

Our team is ready to help you sell your home for the highest possible price ASAP

Bought with Ying Zheng • Homelink Realty

"My job is to find and attract mastery-based agents to the office, protect the culture, and make sure everyone is happy! "







