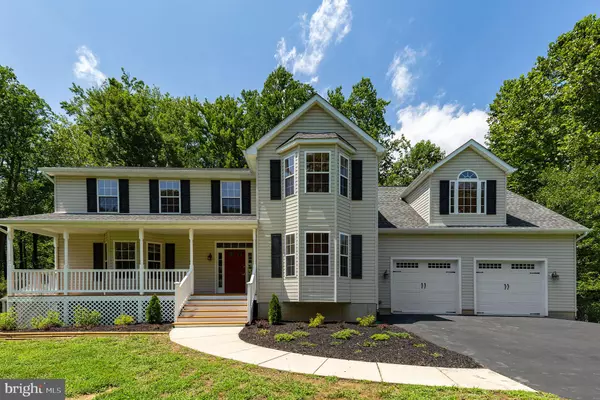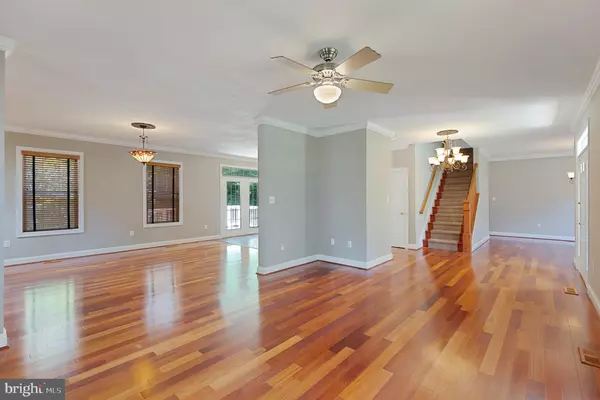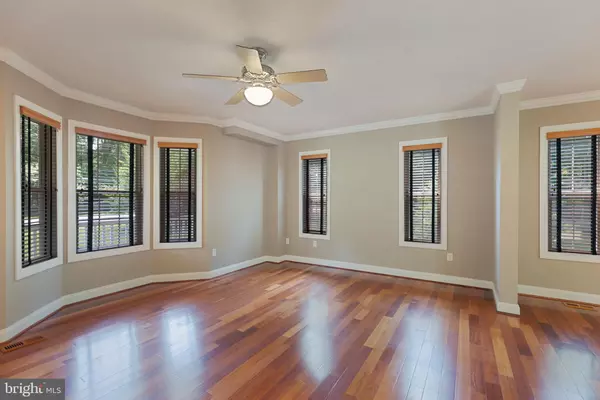$477,500
$489,999
2.6%For more information regarding the value of a property, please contact us for a free consultation.
5 Beds
4 Baths
4,540 SqFt
SOLD DATE : 03/20/2020
Key Details
Sold Price $477,500
Property Type Single Family Home
Sub Type Detached
Listing Status Sold
Purchase Type For Sale
Square Footage 4,540 sqft
Price per Sqft $105
Subdivision None Available
MLS Listing ID MDCA171100
Sold Date 03/20/20
Style Colonial
Bedrooms 5
Full Baths 3
Half Baths 1
HOA Y/N N
Abv Grd Liv Area 3,140
Originating Board BRIGHT
Year Built 2005
Annual Tax Amount $4,645
Tax Year 2020
Lot Size 3.000 Acres
Acres 3.0
Property Description
***PRICE REDUCED***EXTRAORDINARY MINI-HOMESTEAD PROPERTY. This privately situated, upgraded 5BR/3.5 BA home with 4500SF+ on three finished levels is move-in ready! No covenants/restrictions on 3 acres with large chicken coop, fenced rear yard, incredible multi-tiered deck for outdoor living. This is a great floor plan and property for long-term residents...convenient to Pax River NAS and shopping, yet off the beaten path. Welcome guests on the front porch. Open the front door, notice rich Brazilian cherry floors and wide-open spaces with gas fireplace and big views of the private back yard area. The kitchen-breakfast-family room connection is a great feature for large gatherings. The Sellers kept a great maintenance schedule. The finished lower level is perfect for extended family and guests, and the large garage and shop area has significant height for car lift or loft storage systems. You will appreciate the established blueberries, apricot, peach, pear, apple, ornamental cherry, crape myrtles, plus over half acre of sunny ground for veggies! The upper level includes an incredible owner s suite with an upgraded bath plus huge walk-in closet, three more large bedrooms including a huge bonus bedroom with balcony, upper level laundry. The lower level has an office, a bedroom and full bath, rec space, second kitchen and a potting/tool/mud room area from the lower level to the outdoors. Life is good here. Just bring your dreams and goals!
Location
State MD
County Calvert
Zoning RUR
Direction Southeast
Rooms
Other Rooms Living Room, Dining Room, Primary Bedroom, Bedroom 2, Bedroom 3, Bedroom 4, Bedroom 5, Kitchen, Family Room, Mud Room, Office, Bonus Room, Primary Bathroom
Basement Other, Daylight, Partial, Full, Fully Finished, Heated, Improved, Interior Access, Outside Entrance, Side Entrance, Walkout Level, Windows
Interior
Interior Features 2nd Kitchen, Attic, Built-Ins, Carpet, Ceiling Fan(s), Crown Moldings, Combination Dining/Living, Dining Area, Family Room Off Kitchen, Floor Plan - Open, Formal/Separate Dining Room, Kitchen - Island, Kitchen - Table Space, Primary Bath(s), Recessed Lighting, Soaking Tub, Stall Shower, Upgraded Countertops, Wainscotting, Walk-in Closet(s), Window Treatments, Wood Floors, Pantry
Hot Water 60+ Gallon Tank, Electric
Heating Heat Pump(s), Central
Cooling Ceiling Fan(s), Central A/C, Heat Pump(s), Multi Units
Flooring Carpet, Ceramic Tile, Laminated, Wood
Fireplaces Number 1
Fireplaces Type Gas/Propane, Mantel(s)
Equipment Dishwasher, Extra Refrigerator/Freezer, Microwave, Oven/Range - Electric, Range Hood, Refrigerator, Stainless Steel Appliances, Washer, Dryer - Front Loading
Furnishings No
Fireplace Y
Window Features Bay/Bow,Screens
Appliance Dishwasher, Extra Refrigerator/Freezer, Microwave, Oven/Range - Electric, Range Hood, Refrigerator, Stainless Steel Appliances, Washer, Dryer - Front Loading
Heat Source Electric
Laundry Upper Floor
Exterior
Exterior Feature Balcony, Patio(s), Porch(es), Deck(s)
Garage Garage - Front Entry, Garage Door Opener, Inside Access, Oversized
Garage Spaces 2.0
Fence Chain Link, Partially
Utilities Available Cable TV Available
Waterfront N
Water Access N
View Garden/Lawn, Trees/Woods
Roof Type Shingle
Street Surface Paved
Accessibility None
Porch Balcony, Patio(s), Porch(es), Deck(s)
Road Frontage City/County
Parking Type Attached Garage, Driveway, Off Street
Attached Garage 2
Total Parking Spaces 2
Garage Y
Building
Lot Description Backs to Trees, Front Yard, Landscaping, Partly Wooded, Road Frontage, SideYard(s), Trees/Wooded
Story 3+
Foundation Slab
Sewer On Site Septic
Water Well
Architectural Style Colonial
Level or Stories 3+
Additional Building Above Grade, Below Grade
Structure Type 9'+ Ceilings,Dry Wall,High
New Construction N
Schools
Elementary Schools Dowell
Middle Schools Mill Creek
High Schools Patuxent
School District Calvert County Public Schools
Others
Senior Community No
Tax ID 0501200402
Ownership Fee Simple
SqFt Source Estimated
Security Features Carbon Monoxide Detector(s),Smoke Detector
Acceptable Financing Cash, Conventional, FHA
Listing Terms Cash, Conventional, FHA
Financing Cash,Conventional,FHA
Special Listing Condition Standard
Read Less Info
Want to know what your home might be worth? Contact us for a FREE valuation!

Our team is ready to help you sell your home for the highest possible price ASAP

Bought with Mark A Frisco Jr. • CENTURY 21 New Millennium

"My job is to find and attract mastery-based agents to the office, protect the culture, and make sure everyone is happy! "







