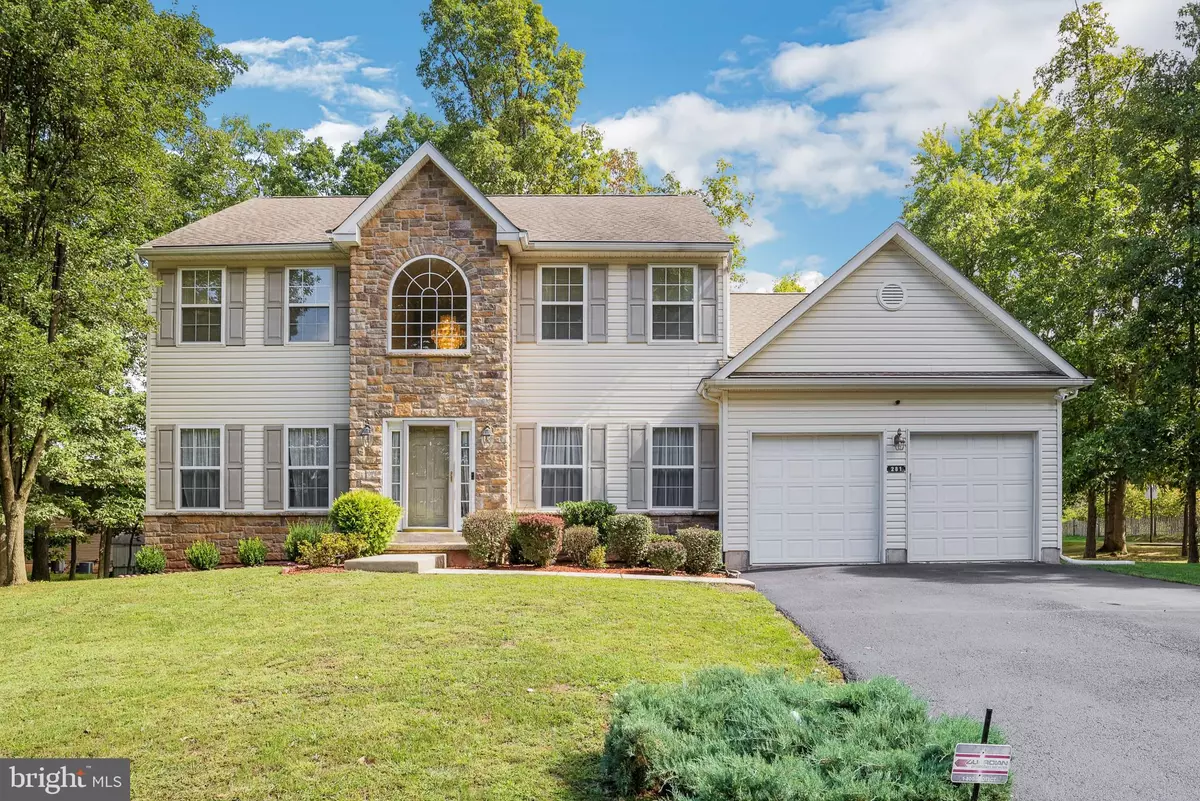$535,000
$539,900
0.9%For more information regarding the value of a property, please contact us for a free consultation.
4 Beds
3 Baths
2,643 SqFt
SOLD DATE : 10/28/2022
Key Details
Sold Price $535,000
Property Type Single Family Home
Sub Type Detached
Listing Status Sold
Purchase Type For Sale
Square Footage 2,643 sqft
Price per Sqft $202
Subdivision None Available
MLS Listing ID PAMC2051548
Sold Date 10/28/22
Style Colonial
Bedrooms 4
Full Baths 2
Half Baths 1
HOA Y/N N
Abv Grd Liv Area 2,643
Originating Board BRIGHT
Year Built 2004
Annual Tax Amount $8,400
Tax Year 2022
Lot Size 0.503 Acres
Acres 0.5
Lot Dimensions 112.00 x 0.00
Property Description
Location, location, location! Located in the Souderton School District and minutes away from shopping, restaurants, child care, health care, 309, 476 and so much more. Don't miss the opportunity to see this meticulously maintained 4 BR 2.5 Ba Colonial located in Harleysville. As soon as you walk in the front door and enter the 2-story foyer you will fall in love. The Gourmet updated eat-in Kitchen is a dream come true with solid wood cabinetry, NEW Quartz countertops, NEW custom backsplash, NEW flooring, NEW stainless steel stove and hood and recessed lighting. The Family Room includes a gas fireplace, large windows bringing in extra light and is open to the Kitchen which is perfect for entertaining and everyday living. The home also offers a spacious formal Living Room and Dining Room. The Powder Room and extra large Laundry complete the first floor. Head upstairs after a long day to your Master Suite with vaulted ceilings, sitting area, huge walk-in closet and Master Bath with soaking tub, standing shower and a double vanity. There are 3 additional generously sized Bedrooms and a full Bath on the upper level. Step outside on a lovely day to grill and enjoy the day on the beautiful patio, the perfect gathering place for family and friends. The large dry Basement has plenty of storage and can be finished at a later date. Pack your bags and move in. Home Sweet Home!
Location
State PA
County Montgomery
Area Lower Salford Twp (10650)
Zoning RESIDENTIAL
Rooms
Basement Full, Poured Concrete
Interior
Interior Features Attic, Breakfast Area, Carpet, Family Room Off Kitchen, Floor Plan - Open, Formal/Separate Dining Room, Kitchen - Gourmet, Recessed Lighting, Soaking Tub, Stall Shower, Tub Shower, Upgraded Countertops, Walk-in Closet(s), Wood Floors
Hot Water Propane
Heating Forced Air
Cooling Central A/C
Flooring Carpet, Laminate Plank, Hardwood, Ceramic Tile
Fireplaces Number 1
Fireplaces Type Gas/Propane
Equipment Dishwasher, Disposal, Microwave, Oven - Self Cleaning, Refrigerator
Fireplace Y
Appliance Dishwasher, Disposal, Microwave, Oven - Self Cleaning, Refrigerator
Heat Source Propane - Leased
Laundry Main Floor
Exterior
Parking Features Garage - Front Entry, Inside Access
Garage Spaces 2.0
Water Access N
Roof Type Architectural Shingle
Accessibility None
Attached Garage 2
Total Parking Spaces 2
Garage Y
Building
Story 2
Foundation Concrete Perimeter
Sewer Public Sewer
Water Public
Architectural Style Colonial
Level or Stories 2
Additional Building Above Grade, Below Grade
New Construction N
Schools
School District Souderton Area
Others
Senior Community No
Tax ID 50-00-04186-048
Ownership Fee Simple
SqFt Source Assessor
Special Listing Condition Standard
Read Less Info
Want to know what your home might be worth? Contact us for a FREE valuation!

Our team is ready to help you sell your home for the highest possible price ASAP

Bought with Brian L Bertsch • RE/MAX Achievers-Collegeville
"My job is to find and attract mastery-based agents to the office, protect the culture, and make sure everyone is happy! "







