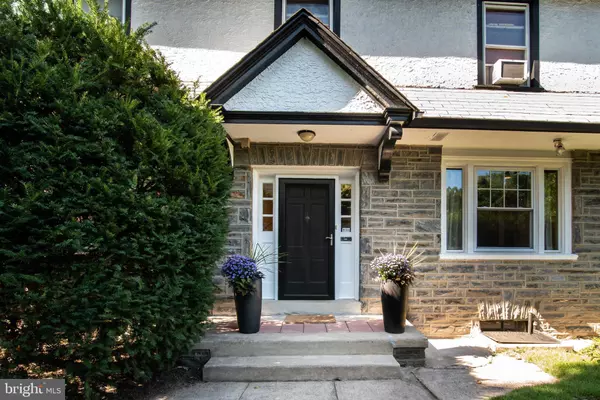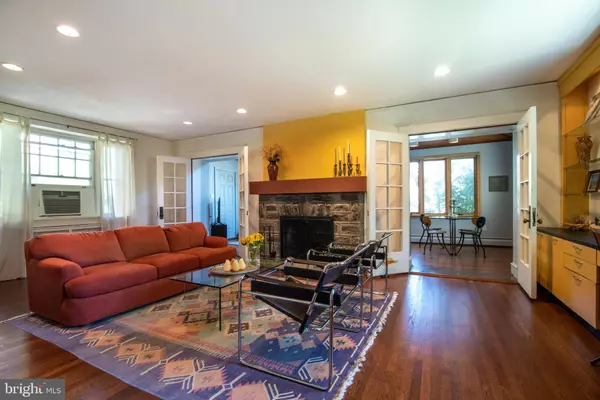$625,000
$700,000
10.7%For more information regarding the value of a property, please contact us for a free consultation.
5 Beds
5 Baths
3,174 SqFt
SOLD DATE : 11/04/2022
Key Details
Sold Price $625,000
Property Type Single Family Home
Sub Type Detached
Listing Status Sold
Purchase Type For Sale
Square Footage 3,174 sqft
Price per Sqft $196
Subdivision Penn Wynne
MLS Listing ID PAMC2051576
Sold Date 11/04/22
Style Colonial
Bedrooms 5
Full Baths 3
Half Baths 2
HOA Y/N N
Abv Grd Liv Area 2,694
Originating Board BRIGHT
Year Built 1925
Annual Tax Amount $8,101
Tax Year 2022
Lot Size 6,000 Sqft
Acres 0.14
Lot Dimensions 60.00 x 0.00
Property Description
***Major Price Improvement***
Welcome to this charming Dutch Colonial home in the family friendly neighborhood of Wynnewood in Lower Merion!
Enter into the gracious foyer, which includes a conveniently located coat closet. To your right is the spacious living room featuring deep windowsills, built in cabinets with glass shelves, as well as a bar. A beautiful stone wood-burning fireplace with a slate hearth is the center piece of this room. The fireplace is flanked by French doors opening into a light filled den. Enjoy your morning coffee under the warmth of the sun entering through the skylight in the wood paneled ceiling. Hardwood floors shine throughout the first floor.
The corner dining room is filled with light as well, with deep silled windows looking out onto the beautifully landscaped garden and patio. A powder room is located off the dining room. Pass through into the recently remodeled eat-in kitchen with new wood cabinetry, LG stainless steel appliances, under cabinet lighting and granite countertops.
On the second floor, you will find the ensuite primary bedroom, two additional bedrooms, and a full hall bath as well. The primary and one of the other bedrooms have wall-to-wall carpeting. However, you will find hardwood floors under the carpet and throughout the remainder of the second floor.
Need a quiet office space? A separate area for the kids? Or a private suite for guests? The third floor includes two more bedrooms and another full bath.
The full basement offers a large, finished area that makes for a great space in which to hang out. It includes an abundance of built-in shelving and plentiful storage. The basement also has an unfinished section, which includes the laundry area and another half-bath. You won't be lacking for storage or workspace on this lower level!
Rounding out this home is the rear, lush, private garden and patio. This home has been lovingly landscaped with a myriad of perennials to make for a comfortable, colorful place to unwind. The patio includes a built-in grill. A two-car unattached garage finishes the outdoor space of this wonderful home.
This house is just a short walk to the Penn Wynne library, parks, schools, shops and houses of worship. It is located near several options for public transportation. Don't miss out on the opportunity to own a beautiful home in one of the most desirable neighborhoods in Lower Merion Township!
Professional photos will be provided shortly.
Location
State PA
County Montgomery
Area Lower Merion Twp (10640)
Zoning RESIDENTIAL
Rooms
Other Rooms Living Room, Dining Room, Bedroom 2, Bedroom 3, Bedroom 4, Bedroom 5, Kitchen, Family Room, Den, Bedroom 1, Laundry
Basement Partially Finished
Interior
Interior Features Built-Ins, Carpet, Ceiling Fan(s), Dining Area, Kitchen - Eat-In, Recessed Lighting, Skylight(s), Window Treatments, Wood Floors
Hot Water Electric
Heating Steam
Cooling Window Unit(s)
Fireplaces Number 1
Fireplaces Type Stone, Wood
Equipment Stainless Steel Appliances, Built-In Microwave, Dishwasher, Disposal, Dryer, Extra Refrigerator/Freezer, Microwave, Oven/Range - Electric, Washer, Water Heater
Furnishings No
Fireplace Y
Window Features Skylights
Appliance Stainless Steel Appliances, Built-In Microwave, Dishwasher, Disposal, Dryer, Extra Refrigerator/Freezer, Microwave, Oven/Range - Electric, Washer, Water Heater
Heat Source Oil
Laundry Basement
Exterior
Exterior Feature Patio(s)
Parking Features Garage Door Opener
Garage Spaces 2.0
Utilities Available Cable TV Available, Electric Available, Sewer Available, Water Available
Water Access N
Accessibility None
Porch Patio(s)
Total Parking Spaces 2
Garage Y
Building
Story 3
Foundation Stone
Sewer Public Sewer
Water Public
Architectural Style Colonial
Level or Stories 3
Additional Building Above Grade, Below Grade
New Construction N
Schools
Elementary Schools Penn Wynne
Middle Schools Black Rock
High Schools Lower Merion
School District Lower Merion
Others
Senior Community No
Tax ID 40-00-52940-003
Ownership Fee Simple
SqFt Source Assessor
Acceptable Financing Cash, Conventional, FHA, VA
Horse Property N
Listing Terms Cash, Conventional, FHA, VA
Financing Cash,Conventional,FHA,VA
Special Listing Condition Standard
Read Less Info
Want to know what your home might be worth? Contact us for a FREE valuation!

Our team is ready to help you sell your home for the highest possible price ASAP

Bought with Abram Haupt • Elfant Wissahickon-Chestnut Hill
"My job is to find and attract mastery-based agents to the office, protect the culture, and make sure everyone is happy! "







