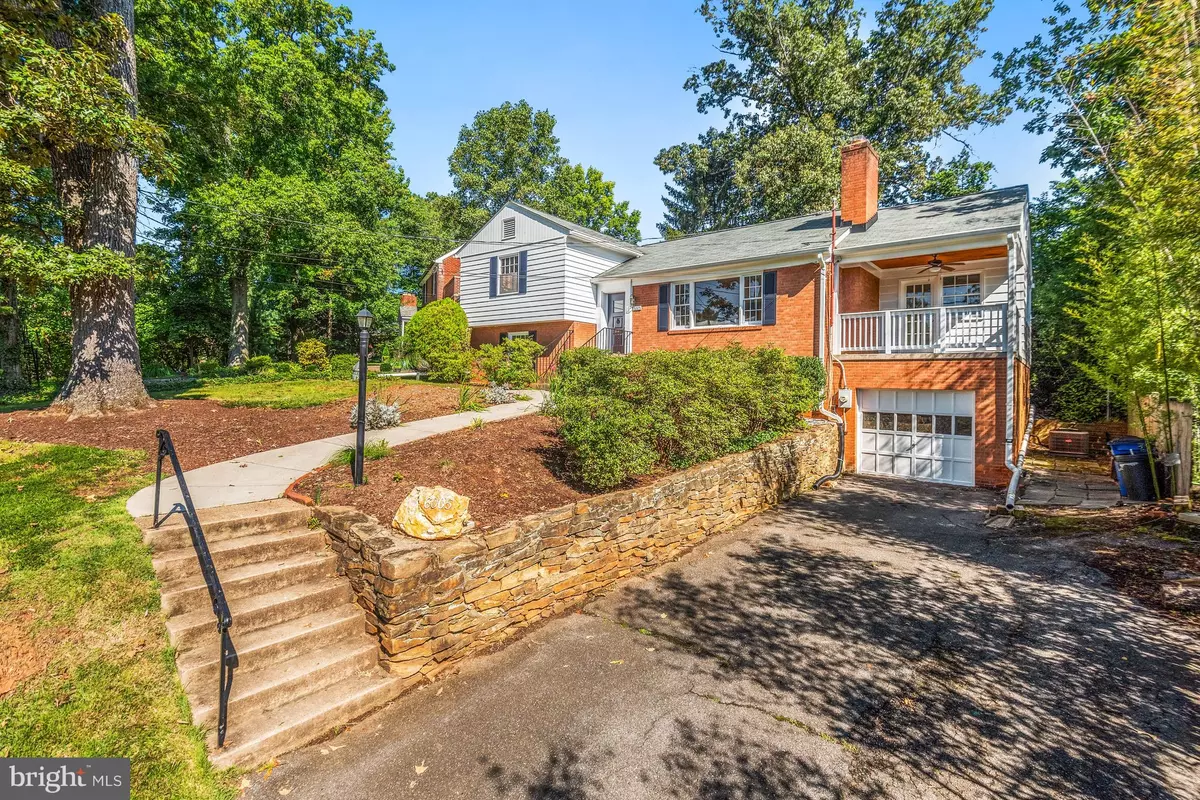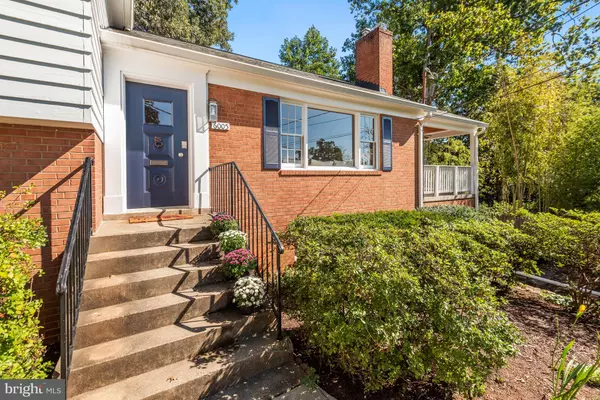$949,000
$949,000
For more information regarding the value of a property, please contact us for a free consultation.
5 Beds
2 Baths
2,039 SqFt
SOLD DATE : 11/23/2022
Key Details
Sold Price $949,000
Property Type Single Family Home
Sub Type Detached
Listing Status Sold
Purchase Type For Sale
Square Footage 2,039 sqft
Price per Sqft $465
Subdivision Glen Echo Heights
MLS Listing ID MDMC2068556
Sold Date 11/23/22
Style Split Level
Bedrooms 5
Full Baths 2
HOA Y/N N
Abv Grd Liv Area 1,879
Originating Board BRIGHT
Year Built 1961
Annual Tax Amount $8,360
Tax Year 2022
Property Description
BIG PRICE REDUCTION and the seller is offering $20,000 buyer credit to use towards closing costs or to buy down the interest rate! Great value for this MOVE-IN ready, cheerful & bright 5-bedroom, 2-bathroom split-level home. Located close to Friendship Heights, the DC border, downtown Bethesda, Capital Crescent Trail, Glen Echo Park and Wood Acres Elementary School, this very special home features a renovated kitchen with SS appliances & breakfast bar, 2 renovated bathrooms and 2 wood-burning fireplaces. Plus, there’s a main level office that could be used as a 5th bedroom. The exterior offers a covered porch and an enormous deck off the kitchen that provides access to the flat, fenced-in backyard - that’s perfect for entertaining family & friends. The lower level is filled with light and includes a cozy family room with new wall-to-wall carpeting, laundry room, additional storage, and easy access to the 1-car garage. Plus, this home has been freshly painted inside & out. and features re-finished sparkling hardwood floors. There’s nothing left to do but move right in!
Location
State MD
County Montgomery
Zoning R60
Rooms
Basement Connecting Stairway, Daylight, Partial
Main Level Bedrooms 1
Interior
Interior Features Breakfast Area, Built-Ins, Carpet, Ceiling Fan(s), Combination Kitchen/Dining, Dining Area, Kitchen - Eat-In, Upgraded Countertops, Window Treatments, Wood Floors
Hot Water Natural Gas
Heating Forced Air
Cooling Central A/C
Flooring Hardwood, Carpet
Equipment Built-In Microwave, Dishwasher, Disposal, Dryer - Front Loading, Extra Refrigerator/Freezer, Oven/Range - Gas, Refrigerator, Stainless Steel Appliances, Washer - Front Loading
Fireplace Y
Appliance Built-In Microwave, Dishwasher, Disposal, Dryer - Front Loading, Extra Refrigerator/Freezer, Oven/Range - Gas, Refrigerator, Stainless Steel Appliances, Washer - Front Loading
Heat Source Natural Gas
Laundry Basement
Exterior
Exterior Feature Deck(s), Porch(es)
Garage Garage - Front Entry, Inside Access
Garage Spaces 7.0
Waterfront N
Water Access N
View Garden/Lawn, Street, Trees/Woods
Accessibility None
Porch Deck(s), Porch(es)
Parking Type Attached Garage, Driveway
Attached Garage 1
Total Parking Spaces 7
Garage Y
Building
Lot Description Landscaping, Front Yard, Rear Yard
Story 4
Foundation Other
Sewer Public Sewer
Water Public
Architectural Style Split Level
Level or Stories 4
Additional Building Above Grade, Below Grade
New Construction N
Schools
Elementary Schools Wood Acres
Middle Schools Thomas W. Pyle
High Schools Walt Whitman
School District Montgomery County Public Schools
Others
Pets Allowed Y
Senior Community No
Tax ID 160700505967
Ownership Other
Acceptable Financing Cash, Conventional, FHA, Negotiable, VA, Other
Listing Terms Cash, Conventional, FHA, Negotiable, VA, Other
Financing Cash,Conventional,FHA,Negotiable,VA,Other
Special Listing Condition Standard
Pets Description No Pet Restrictions
Read Less Info
Want to know what your home might be worth? Contact us for a FREE valuation!

Our team is ready to help you sell your home for the highest possible price ASAP

Bought with Thomas K Paolini • Redfin Corp

"My job is to find and attract mastery-based agents to the office, protect the culture, and make sure everyone is happy! "







