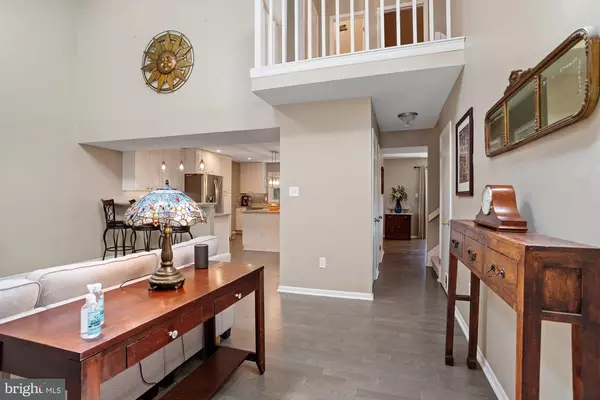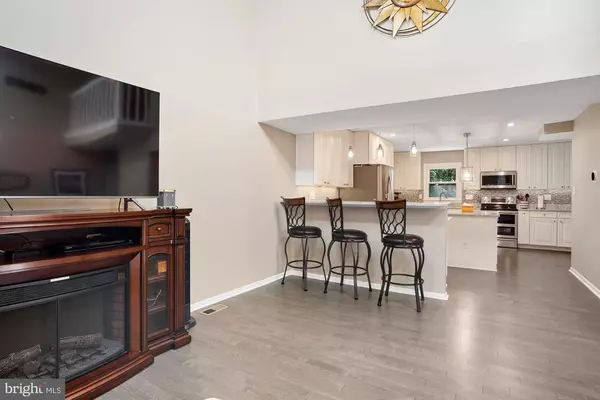$585,000
$589,900
0.8%For more information regarding the value of a property, please contact us for a free consultation.
3 Beds
3 Baths
1,926 SqFt
SOLD DATE : 07/28/2021
Key Details
Sold Price $585,000
Property Type Single Family Home
Sub Type Detached
Listing Status Sold
Purchase Type For Sale
Square Footage 1,926 sqft
Price per Sqft $303
Subdivision Lochwood
MLS Listing ID MDAA469656
Sold Date 07/28/21
Style Contemporary
Bedrooms 3
Full Baths 2
Half Baths 1
HOA Y/N N
Abv Grd Liv Area 1,926
Originating Board BRIGHT
Year Built 1986
Annual Tax Amount $4,898
Tax Year 2021
Lot Size 0.440 Acres
Acres 0.44
Property Description
Beautiful Renovation and Updates on this MUST SEE Severna Park home! This special property offers a great location, a few short minutes to all of the Severna Park conveniences, yet tucked away in your own private parklike setting on almost 1/2 acre! Gorgeous kitchen open to bright and airy family room with soaring cathedral ceiling, amazing primary bath, spacious bedrooms each with walk in closets, brand new hall bath, hardwood floors on main level, brand new carpet throughout bedrooms and hall, newer roof, sizable garage with brand new garage doors, finished basement, huge deck, perfect for entertaining...community amenities include water access for kayaks, SUP's, fishing (see pics) move in ready! Interior pictures to be uploaded.
Location
State MD
County Anne Arundel
Zoning OS
Rooms
Other Rooms Dining Room, Primary Bedroom, Bedroom 2, Bedroom 3, Kitchen, Family Room, Basement, Mud Room, Bathroom 2, Primary Bathroom
Basement Walkout Stairs, Improved, Partial, Heated, Fully Finished
Interior
Interior Features Carpet, Ceiling Fan(s), Combination Kitchen/Living, Family Room Off Kitchen, Floor Plan - Open, Kitchen - Island, Primary Bath(s), Stall Shower, Tub Shower, Upgraded Countertops, Walk-in Closet(s), Formal/Separate Dining Room
Hot Water Electric
Heating Heat Pump(s)
Cooling Ceiling Fan(s), Central A/C
Flooring Carpet, Ceramic Tile, Hardwood
Heat Source Electric
Laundry Basement
Exterior
Exterior Feature Balcony, Deck(s)
Parking Features Garage - Front Entry, Inside Access, Oversized
Garage Spaces 6.0
Amenities Available Water/Lake Privileges
Water Access Y
Water Access Desc Canoe/Kayak,Fishing Allowed,Private Access,Swimming Allowed
View Trees/Woods
Roof Type Architectural Shingle,Composite
Accessibility None
Porch Balcony, Deck(s)
Attached Garage 2
Total Parking Spaces 6
Garage Y
Building
Lot Description Backs to Trees, Front Yard, No Thru Street, Partly Wooded, Rear Yard, Secluded
Story 2
Sewer Public Sewer
Water Public
Architectural Style Contemporary
Level or Stories 2
Additional Building Above Grade, Below Grade
Structure Type Cathedral Ceilings
New Construction N
Schools
School District Anne Arundel County Public Schools
Others
Senior Community No
Tax ID 020349590021176
Ownership Fee Simple
SqFt Source Assessor
Special Listing Condition Standard
Read Less Info
Want to know what your home might be worth? Contact us for a FREE valuation!

Our team is ready to help you sell your home for the highest possible price ASAP

Bought with Roberta B Yaklich • Taylor Properties
"My job is to find and attract mastery-based agents to the office, protect the culture, and make sure everyone is happy! "







