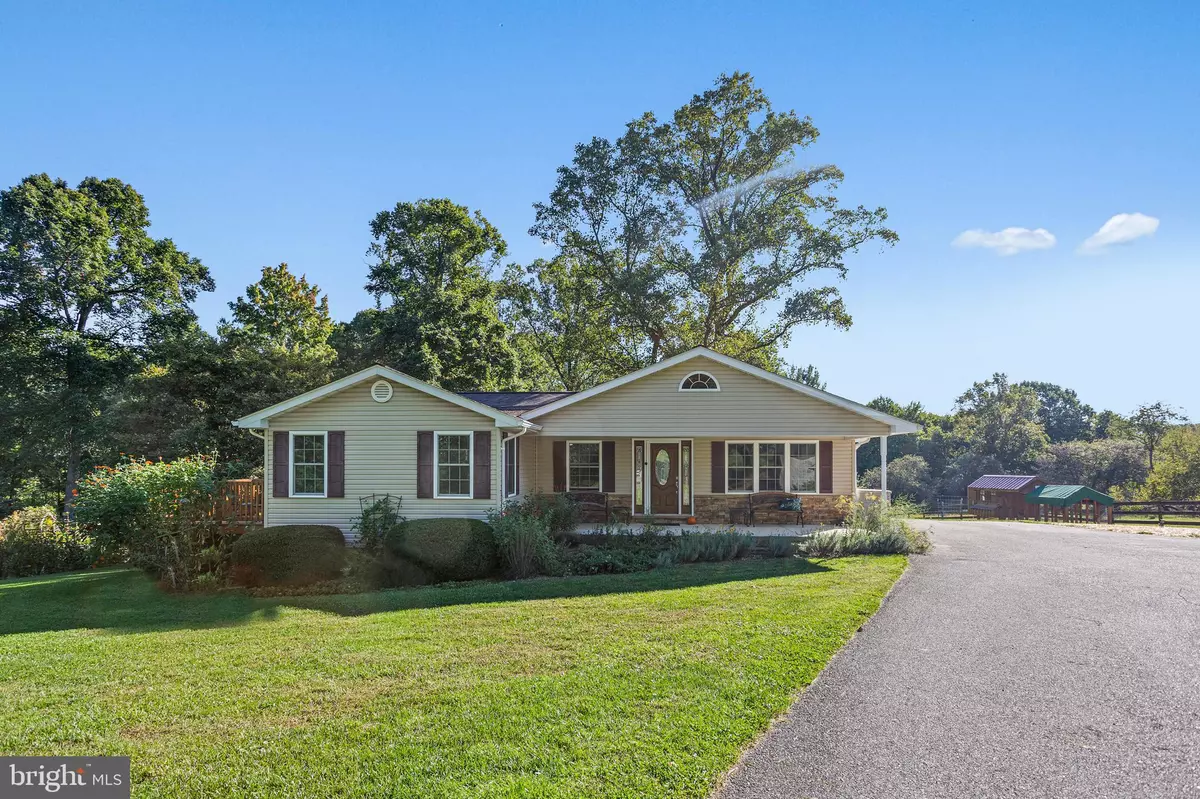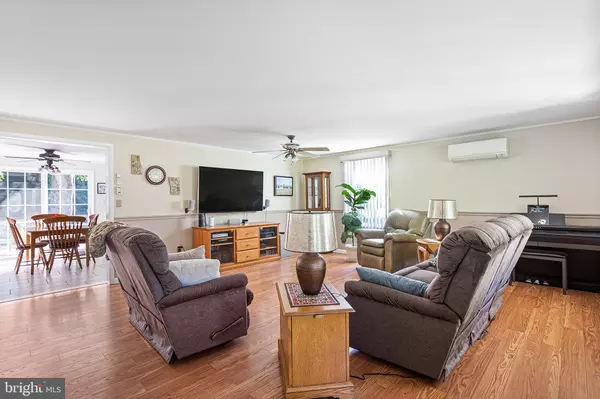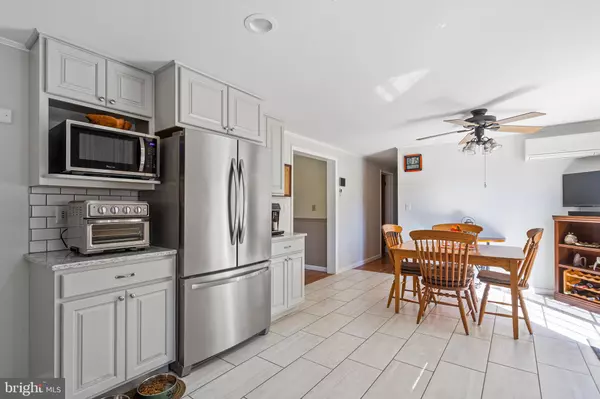$530,000
$530,000
For more information regarding the value of a property, please contact us for a free consultation.
4 Beds
3 Baths
2,056 SqFt
SOLD DATE : 11/30/2022
Key Details
Sold Price $530,000
Property Type Single Family Home
Sub Type Detached
Listing Status Sold
Purchase Type For Sale
Square Footage 2,056 sqft
Price per Sqft $257
Subdivision Fair Lea Hills
MLS Listing ID MDCR2010848
Sold Date 11/30/22
Style Ranch/Rambler
Bedrooms 4
Full Baths 3
HOA Y/N N
Abv Grd Liv Area 1,556
Originating Board BRIGHT
Year Built 1987
Annual Tax Amount $3,679
Tax Year 2022
Lot Size 2.560 Acres
Acres 2.56
Property Description
This 4 Bedroom, 3 Full Bath Rancher on 2.56 Acres also includes an adjacent lot with 2.53 Acres, 5.09 Acres in Total! The Home is surrounded by Lush Landscaping and Private Yard surrounded by trees tucked 200 ft off the road. The Many Updates to this Home include Ductless Heating & Cooling units throughout, New Roof in 2021, Complete Kitchen Renovation in 2019, New Windows in 2017 and Hot Water & Pressure Tank in 2015. From the Covered Front Porch, step into the Bright Living Room with Chair Rail, Crown Molding and Ceiling Fan. Continue to the Renovated, Gourmet Kitchen featuring Stainless Steel Appliances, Quartz Counters, Tile Backsplash, Electric Cooking, Range Hood, Ample Counter & Cabinet Space with Soft Close, Table Space, and Sliders to the Rear Deck. Continue to the Bedroom area to find the Primary Bedroom with Crown Molding, Ceiling Fan and Sliders to the New Side Deck. The attached Primary Bath has a Shower, Crown Molding and Tile Floor. On this level are 3 additional Spacious Bedrooms with Ceiling Fans plus the Second Full Bath with Tub/Shower. Make your way downstairs to find a Bonus Room/possible 5th Bedroom, Full Bath, Laundry, Water Softener System and Radon Unit. The well established Landscaping features native wildflower gardens/pocket meadows, trees and shrubs. This Home is a short drive to Downtown Westminster. The Separate Lot is separately deeded with Tax ID 0704072154.
Location
State MD
County Carroll
Zoning RESIDENTIAL
Rooms
Other Rooms Living Room, Primary Bedroom, Bedroom 2, Bedroom 3, Bedroom 4, Kitchen, Laundry, Storage Room, Bonus Room, Primary Bathroom, Full Bath
Basement Connecting Stairway, Heated, Improved, Interior Access, Space For Rooms, Workshop, Walkout Level
Main Level Bedrooms 4
Interior
Interior Features Breakfast Area, Built-Ins, Carpet, Ceiling Fan(s), Combination Kitchen/Dining, Crown Moldings, Dining Area, Entry Level Bedroom, Floor Plan - Traditional, Kitchen - Eat-In, Kitchen - Gourmet, Kitchen - Table Space, Pantry, Primary Bath(s), Recessed Lighting, Stall Shower, Tub Shower, Upgraded Countertops, Window Treatments, Wood Floors
Hot Water Electric
Heating Heat Pump(s), Other
Cooling Ceiling Fan(s), Ductless/Mini-Split
Flooring Carpet, Ceramic Tile, Laminated
Equipment Dishwasher, Dryer, Exhaust Fan, Icemaker, Oven/Range - Electric, Stainless Steel Appliances, Stove, Washer
Window Features Screens
Appliance Dishwasher, Dryer, Exhaust Fan, Icemaker, Oven/Range - Electric, Stainless Steel Appliances, Stove, Washer
Heat Source Electric
Laundry Basement, Hookup, Lower Floor
Exterior
Exterior Feature Deck(s)
Garage Spaces 4.0
Water Access N
Roof Type Composite
Accessibility None
Porch Deck(s)
Total Parking Spaces 4
Garage N
Building
Story 1
Foundation Other
Sewer Private Septic Tank
Water Well
Architectural Style Ranch/Rambler
Level or Stories 1
Additional Building Above Grade, Below Grade
New Construction N
Schools
Elementary Schools Mechanicsville
Middle Schools West
High Schools Westminster
School District Carroll County Public Schools
Others
Senior Community No
Tax ID 0704033868
Ownership Fee Simple
SqFt Source Assessor
Special Listing Condition Standard
Read Less Info
Want to know what your home might be worth? Contact us for a FREE valuation!

Our team is ready to help you sell your home for the highest possible price ASAP

Bought with Kelly A Pendock • Anne Arundel Properties, Inc.
"My job is to find and attract mastery-based agents to the office, protect the culture, and make sure everyone is happy! "







