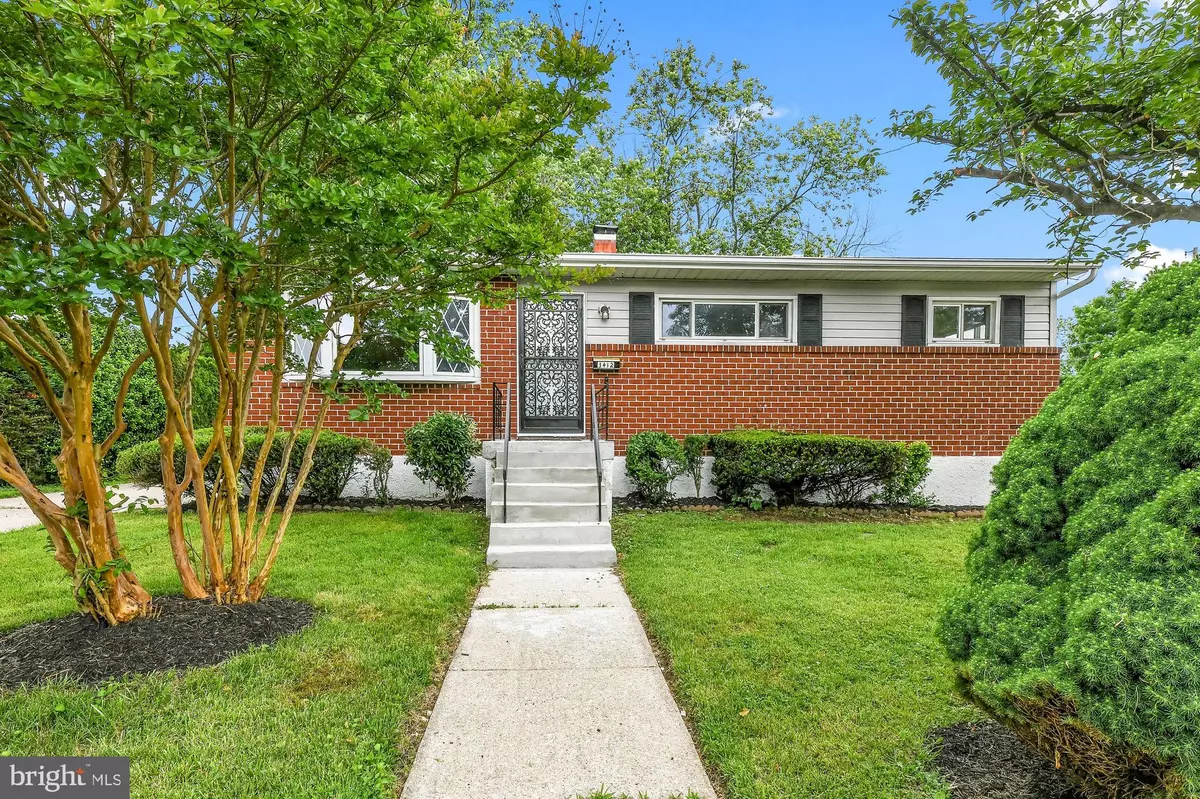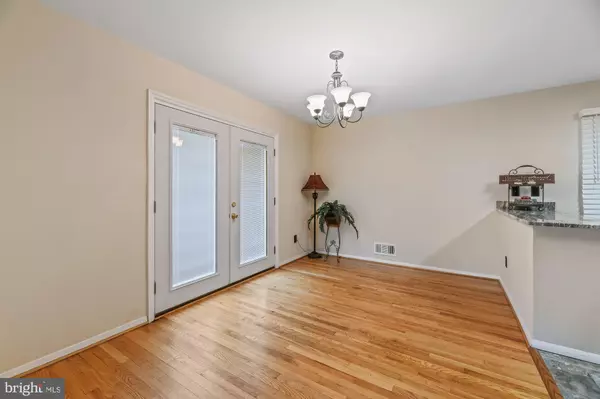$307,000
$299,900
2.4%For more information regarding the value of a property, please contact us for a free consultation.
3 Beds
3 Baths
1,720 SqFt
SOLD DATE : 08/05/2021
Key Details
Sold Price $307,000
Property Type Single Family Home
Sub Type Detached
Listing Status Sold
Purchase Type For Sale
Square Footage 1,720 sqft
Price per Sqft $178
Subdivision Baltimore County
MLS Listing ID MDBC2002068
Sold Date 08/05/21
Style Ranch/Rambler
Bedrooms 3
Full Baths 3
HOA Y/N N
Abv Grd Liv Area 1,120
Originating Board BRIGHT
Year Built 1961
Annual Tax Amount $2,594
Tax Year 2020
Lot Size 6,864 Sqft
Acres 0.16
Lot Dimensions 1.00 x
Property Description
You must see this beautifully updated 3 bedroom and 3 full bathroom rancher waiting for the new owner(s). Step into the spacious living room with a striking bay window and nice refinished hardwood floors throughout the main level. The dining room features patio doors that offers built- in blinds. The brand new kitchen displays a breakfast nook, upgraded cherry wood cabinets, a customized backsplash, marble floors and stainless steel appliances. The primary bedroom offers a nice private bath and plenty of natural light. The lower level features a uniquely crafted customized built-in bar for entertaining guest or personal enjoyment. A laundry room with a super size front loader washer and dryer. Plenty of storage space and extra flex rooms that makes the possibilities endless!
Do not forget to check out the nice backyard with a long driveway on the side of the home. This property will not last long....Call and schedule your appointment today!
Seller is expecting multiple offers. All offers must be received by Sunday, July 4 @ 5p.m.
Location
State MD
County Baltimore
Zoning BALTIMORE COUNTY
Rooms
Other Rooms Living Room, Dining Room, Primary Bedroom, Bedroom 2, Kitchen, Bedroom 1, Exercise Room, Laundry, Office, Recreation Room, Bathroom 2, Bathroom 3, Primary Bathroom
Basement Fully Finished
Main Level Bedrooms 3
Interior
Interior Features Breakfast Area, Ceiling Fan(s), Combination Kitchen/Living, Floor Plan - Open, Wood Floors, Attic, Built-Ins
Hot Water Natural Gas
Heating Heat Pump(s)
Cooling Central A/C
Heat Source Natural Gas
Exterior
Water Access N
Roof Type Shingle
Accessibility None
Garage N
Building
Story 2
Sewer Public Sewer
Water Public
Architectural Style Ranch/Rambler
Level or Stories 2
Additional Building Above Grade, Below Grade
New Construction N
Schools
Elementary Schools Woodmoor
Middle Schools Woodlawn
High Schools Milford Mill Academy
School District Baltimore County Public Schools
Others
Senior Community No
Tax ID 04020206000290
Ownership Fee Simple
SqFt Source Assessor
Special Listing Condition Standard
Read Less Info
Want to know what your home might be worth? Contact us for a FREE valuation!

Our team is ready to help you sell your home for the highest possible price ASAP

Bought with Ryan Potter • American Premier Realty, LLC
"My job is to find and attract mastery-based agents to the office, protect the culture, and make sure everyone is happy! "







