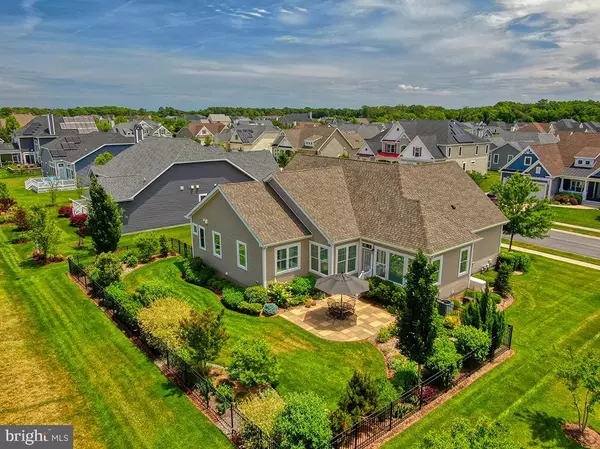$699,000
$699,000
For more information regarding the value of a property, please contact us for a free consultation.
3 Beds
2 Baths
2,000 SqFt
SOLD DATE : 08/12/2021
Key Details
Sold Price $699,000
Property Type Single Family Home
Sub Type Detached
Listing Status Sold
Purchase Type For Sale
Square Footage 2,000 sqft
Price per Sqft $349
Subdivision Senators
MLS Listing ID DESU184796
Sold Date 08/12/21
Style Coastal
Bedrooms 3
Full Baths 2
HOA Fees $137/qua
HOA Y/N Y
Abv Grd Liv Area 2,000
Originating Board BRIGHT
Year Built 2015
Annual Tax Amount $1,646
Tax Year 2020
Lot Size 0.260 Acres
Acres 0.26
Lot Dimensions 95.00 x 120.00
Property Description
Rare opportunity to move right into this lovely home located in the highly desirable community of Senators in Lewes for less than $700,000. This home is situated on a premier homesite just off the Junction Breakwater walking and bike trail. The custom designed and fenced in backyard and paver patio is blooming with extensive plantings and trees giving you the perfect extension to your home and the privacy you desire in this amazing setting and location. This open concept floor plan is alive with sunshine and delivers luxury and space for you to enjoy living at the beach. The sparkling hardwood floors welcome you into the spacious great room featuring a cathedral ceiling, recessed lights, and a wall of windows looking out to the lovely paver patio and gardens. The gourmet kitchen glistens with quartz countertops and stainless steel appliances setting the stage for entertaining in style. You'll love the master suite with a luxury bath. Your own private retreat features beautiful shutters, hardwood flooring, a tray ceiling and an enormous walk in closet, double vanities, granite countertops and a frameless tiled walk in shower. This extremely energy efficient home is packed with $90,000 in upgrades including crown molding, baseboard molding, craftsman three panel interior doors and a whole house backup generator. An unfinished basement with bathroom rough in awaits any storage needs or future living space you desire. This location is what dreams are made of! Here, you are less than 2.5 miles to downtown Lewes, the library and all the shopping, dining and beach experiences this area has to offer like the Lewes bay beach and the Cape Henlopen State Park. The community provides a stunning and vibrant clubhouse, outdoor pool, tiki bar, fireplace lounge, and fitness center. This beautifully maintained community is East of Route 1 and offers natural gas and direct access to the Junction Breakwater walking and bike trail. Dont wait to make Lewes your home!
Location
State DE
County Sussex
Area Lewes Rehoboth Hundred (31009)
Zoning AR-1
Rooms
Other Rooms Dining Room, Primary Bedroom, Bedroom 2, Bedroom 3, Kitchen, Basement, Great Room, Primary Bathroom, Full Bath
Basement Unfinished
Main Level Bedrooms 3
Interior
Interior Features Entry Level Bedroom, Primary Bath(s), Floor Plan - Open, Kitchen - Gourmet, Kitchen - Island, Upgraded Countertops, Dining Area, Ceiling Fan(s)
Hot Water Natural Gas
Heating Forced Air
Cooling Central A/C
Flooring Hardwood, Carpet, Tile/Brick
Equipment Refrigerator, Cooktop, Built-In Microwave, Oven - Wall, Oven - Self Cleaning, Dishwasher, Disposal, Washer, Dryer, Stainless Steel Appliances, Water Heater
Fireplace N
Window Features Insulated
Appliance Refrigerator, Cooktop, Built-In Microwave, Oven - Wall, Oven - Self Cleaning, Dishwasher, Disposal, Washer, Dryer, Stainless Steel Appliances, Water Heater
Heat Source Natural Gas
Exterior
Exterior Feature Patio(s)
Garage Garage Door Opener
Garage Spaces 4.0
Fence Rear
Utilities Available Natural Gas Available
Amenities Available Club House, Pool - Outdoor, Bar/Lounge, Fitness Center, Jog/Walk Path
Waterfront N
Water Access N
Roof Type Architectural Shingle
Accessibility None
Porch Patio(s)
Parking Type Attached Garage, Driveway
Attached Garage 2
Total Parking Spaces 4
Garage Y
Building
Lot Description Landscaping, Level
Story 1
Sewer Public Sewer
Water Private
Architectural Style Coastal
Level or Stories 1
Additional Building Above Grade
New Construction N
Schools
School District Cape Henlopen
Others
HOA Fee Include Common Area Maintenance,Reserve Funds,Road Maintenance,Snow Removal,Trash,Other
Senior Community No
Tax ID 335-12.00-652.00
Ownership Fee Simple
SqFt Source Assessor
Acceptable Financing Cash, Conventional
Listing Terms Cash, Conventional
Financing Cash,Conventional
Special Listing Condition Standard
Read Less Info
Want to know what your home might be worth? Contact us for a FREE valuation!

Our team is ready to help you sell your home for the highest possible price ASAP

Bought with Lee Ann Wilkinson • Berkshire Hathaway HomeServices PenFed Realty

"My job is to find and attract mastery-based agents to the office, protect the culture, and make sure everyone is happy! "







