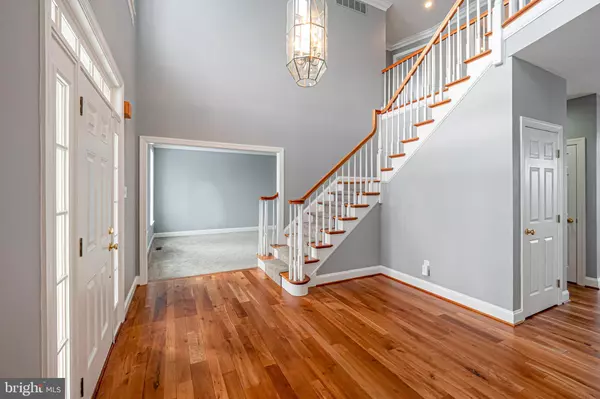$1,027,500
$998,900
2.9%For more information regarding the value of a property, please contact us for a free consultation.
6 Beds
6 Baths
7,660 SqFt
SOLD DATE : 03/31/2021
Key Details
Sold Price $1,027,500
Property Type Single Family Home
Sub Type Detached
Listing Status Sold
Purchase Type For Sale
Square Footage 7,660 sqft
Price per Sqft $134
Subdivision Heritage At Parke Fa
MLS Listing ID PACT528972
Sold Date 03/31/21
Style Traditional
Bedrooms 6
Full Baths 4
Half Baths 2
HOA Fees $150/ann
HOA Y/N Y
Abv Grd Liv Area 5,710
Originating Board BRIGHT
Year Built 1998
Annual Tax Amount $16,318
Tax Year 2020
Lot Size 1.800 Acres
Acres 1.8
Lot Dimensions 0.00 x 0.00
Property Description
Welcome to 918 Copes Lane in East Bradford's Heritage at Parke Farm! Every once in a while, a truly special property becomes available that has the perfect combination of location, size, upgrades, features and finishes. That time is NOW. The community is located just outside vibrant West Chester Borough and only a few mins drive to the quaint Village of Marshallton. In close proximity for easy commutes is 322, 162, 842, 100 and 202. You will love the combination of quick major artery access and the private country lifestyle. The home stands tall on a premium lot surrounded by open land providing breathtaking unobstructed views. As you approach, you will immediately notice the second front entrance. This is a complete and permitted in law suite. It is the size of a small townhome and even has its own outdoor space and utilities! Prepare to be wowed as you enter the main home. The first floor is highlighted by the brilliantly designed gourmet kitchen. It is a chefs delight and has been featured on food network! You will love the functional layout, massive island with 2nd cooking station, double oven, miele cooktops, food warmers, new granite, sink, tile backsplash and pot filler. While on the main level you will notice the gorgeous refinished cherry hardwoods, freshly painted rooms with designer colors, new carpeting, wood burning fireplace and office with built ins. The primary bedroom suite is the highlight of the second floor. It is complete with sitting room with gas fireplace, huge bedroom, 2 walk ins with organizers and luxurious bath featuring a double vanity, jetted tub and enlarged walk in tile shower. Need more space? The finished walkout basement has a theatre room, game room, exercise room, study, bedroom, full bath and 2 large storage areas. Like spending time outside? You will love the large deck, rear and side patios, flat rear yard and covered front porch. Need more value? The septic system was just certified, newer energy efficient HVAC systems and windows, hardie board siding and a new lifetime shingle roof will be installed when the weather permits. All of this will be the longtime benefit of the lucky new owner. Act quickly to take advantage of the amazing opportunity!
Location
State PA
County Chester
Area East Bradford Twp (10351)
Zoning R3
Rooms
Other Rooms Living Room, Dining Room, Primary Bedroom, Sitting Room, Bedroom 2, Bedroom 3, Bedroom 4, Bedroom 5, Kitchen, Game Room, Family Room, Foyer, Study, Exercise Room, Laundry, Office, Media Room, Bedroom 6, Bathroom 1, Bathroom 2, Bathroom 3, Primary Bathroom
Basement Full, Walkout Level, Partially Finished
Interior
Interior Features Built-Ins, Breakfast Area, Attic, Additional Stairway, 2nd Kitchen, Carpet, Ceiling Fan(s), Chair Railings, Crown Moldings, Dining Area, Entry Level Bedroom, Exposed Beams, Family Room Off Kitchen, Floor Plan - Open, Formal/Separate Dining Room, Kitchen - Gourmet, Kitchen - Island, Pantry, Primary Bath(s), Recessed Lighting, Skylight(s), Stall Shower, Upgraded Countertops, Walk-in Closet(s), WhirlPool/HotTub, Wood Floors, Window Treatments
Hot Water Propane
Heating Forced Air
Cooling Central A/C
Flooring Hardwood, Ceramic Tile, Carpet
Fireplaces Number 3
Fireplaces Type Gas/Propane, Wood
Equipment Cooktop, Dishwasher, Disposal, Exhaust Fan, Oven - Double, Stainless Steel Appliances
Fireplace Y
Window Features Palladian,Replacement,Skylights
Appliance Cooktop, Dishwasher, Disposal, Exhaust Fan, Oven - Double, Stainless Steel Appliances
Heat Source Propane - Owned
Laundry Main Floor
Exterior
Exterior Feature Patio(s), Deck(s), Porch(es)
Garage Garage Door Opener, Garage - Side Entry, Inside Access, Oversized
Garage Spaces 3.0
Utilities Available Propane, Cable TV
Waterfront N
Water Access N
View Trees/Woods, Valley
Roof Type Pitched,Shingle
Accessibility None
Porch Patio(s), Deck(s), Porch(es)
Road Frontage Private
Parking Type Attached Garage
Attached Garage 3
Total Parking Spaces 3
Garage Y
Building
Lot Description Front Yard, Rear Yard, SideYard(s)
Story 2
Foundation Concrete Perimeter
Sewer On Site Septic
Water Public
Architectural Style Traditional
Level or Stories 2
Additional Building Above Grade, Below Grade
Structure Type Dry Wall,9'+ Ceilings,2 Story Ceilings,Beamed Ceilings
New Construction N
Schools
School District West Chester Area
Others
HOA Fee Include Snow Removal,Common Area Maintenance,Road Maintenance
Senior Community No
Tax ID 51-05 -0045.1500
Ownership Fee Simple
SqFt Source Assessor
Security Features Security System
Special Listing Condition Standard
Read Less Info
Want to know what your home might be worth? Contact us for a FREE valuation!

Our team is ready to help you sell your home for the highest possible price ASAP

Bought with Brad R Moore • KW Greater West Chester

"My job is to find and attract mastery-based agents to the office, protect the culture, and make sure everyone is happy! "







