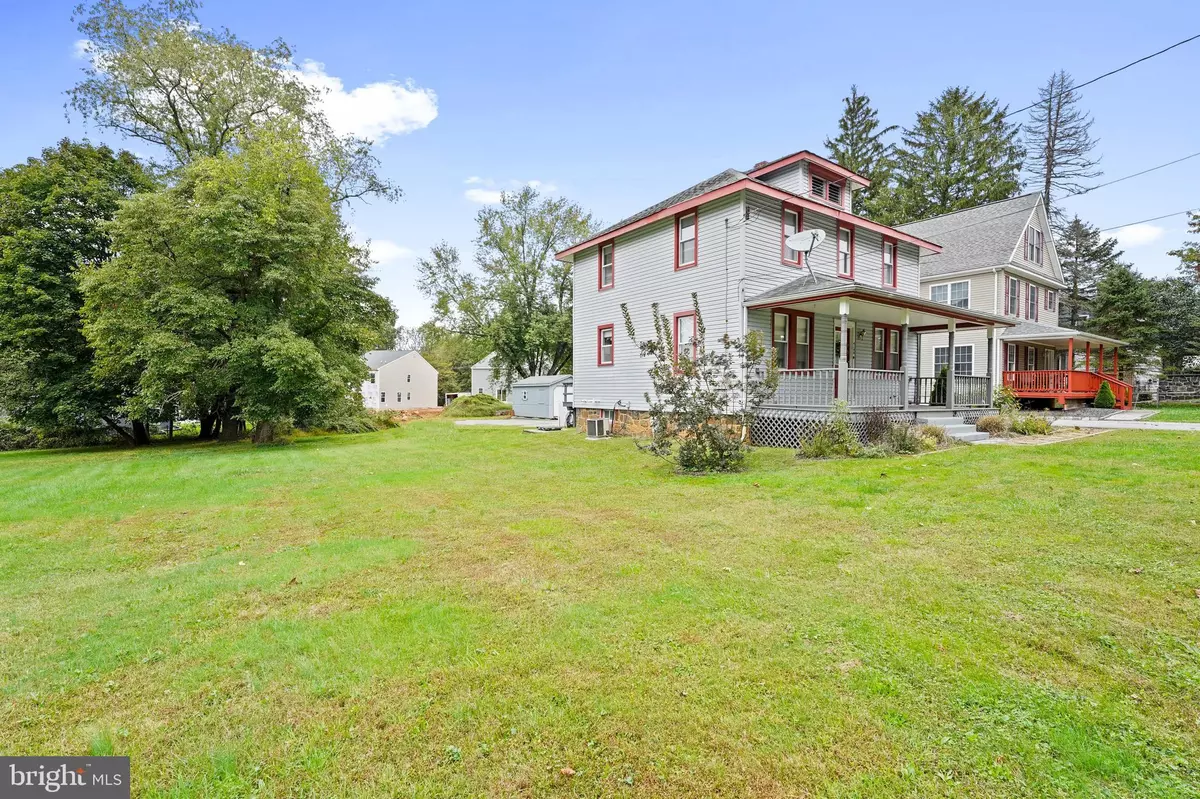$305,000
$300,600
1.5%For more information regarding the value of a property, please contact us for a free consultation.
3 Beds
2 Baths
1,568 SqFt
SOLD DATE : 12/18/2021
Key Details
Sold Price $305,000
Property Type Single Family Home
Sub Type Detached
Listing Status Sold
Purchase Type For Sale
Square Footage 1,568 sqft
Price per Sqft $194
Subdivision None Available
MLS Listing ID PADE2001196
Sold Date 12/18/21
Style Contemporary
Bedrooms 3
Full Baths 2
HOA Y/N N
Abv Grd Liv Area 1,568
Originating Board BRIGHT
Year Built 1924
Annual Tax Amount $4,151
Tax Year 2021
Lot Size 7,754 Sqft
Acres 0.18
Lot Dimensions 0.00 x 0.00
Property Description
Character and Charm! Dont miss out on this rare opportunity to find an updated single-family home in Aston, This lovely 3 bedroom two full bath will surely meet your needs. You will be charmed by the 1-car garage, has a large driveway for four + cars and features another small flat lawn next to it Entering through the front door the first thing you will notice about this property is all the natural sunlight and beautiful hardwood floors. The spacious living room features custom trim work and its open concept flows into a very large dining room. The kitchen, which was recently updated, features stainless steel appliances and a pantry. Walking out of the kitchen and into the backyard there is another covered patio with an abundance of morning sunlight. Upstairs there are three large bedrooms with great size closets and an updated full bathroom. The basement, while unfinished, is dry and can be easily refinished as there is currently a spacious laundry room. With natural gas, a convenient location, old-world charm, New Hot water heater, central Air , Mud room off the Kitchen this move-in ready home is sure to make you feel at home! this is an estate sale and property is being sold as is Estate Sale Buyer is responsible for township U and O .
Location
State PA
County Delaware
Area Aston Twp (10402)
Zoning RES
Rooms
Basement Full
Interior
Hot Water Natural Gas
Heating Forced Air
Cooling Central A/C
Flooring Hardwood, Carpet
Equipment Refrigerator, Washer, Dryer - Gas
Furnishings No
Fireplace N
Appliance Refrigerator, Washer, Dryer - Gas
Heat Source Natural Gas
Laundry Main Floor
Exterior
Exterior Feature Deck(s), Porch(es)
Garage Spaces 6.0
Utilities Available Cable TV, Phone Available
Water Access N
Roof Type Shingle
Accessibility None
Porch Deck(s), Porch(es)
Total Parking Spaces 6
Garage N
Building
Lot Description Rear Yard, SideYard(s)
Story 2
Foundation Block
Sewer Public Sewer
Water Public
Architectural Style Contemporary
Level or Stories 2
Additional Building Above Grade, Below Grade
Structure Type Dry Wall
New Construction N
Schools
Middle Schools Northley
High Schools Sun Valley
School District Penn-Delco
Others
Senior Community No
Tax ID 02-00-00578-00
Ownership Fee Simple
SqFt Source Assessor
Acceptable Financing FHA, Conventional, Cash, VA
Horse Property N
Listing Terms FHA, Conventional, Cash, VA
Financing FHA,Conventional,Cash,VA
Special Listing Condition Standard
Read Less Info
Want to know what your home might be worth? Contact us for a FREE valuation!

Our team is ready to help you sell your home for the highest possible price ASAP

Bought with Esther M Cohen-Eskin • Compass RE
"My job is to find and attract mastery-based agents to the office, protect the culture, and make sure everyone is happy! "







