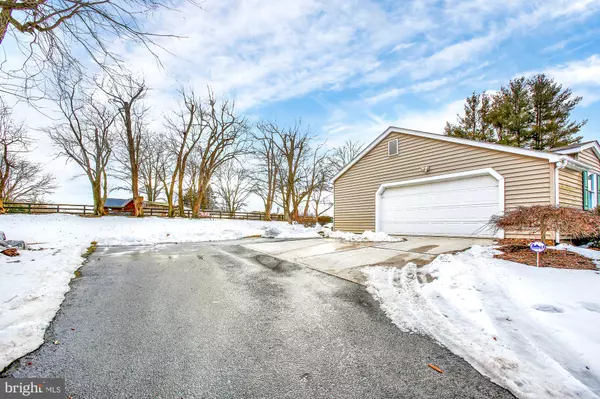$455,000
$550,000
17.3%For more information regarding the value of a property, please contact us for a free consultation.
4 Beds
2 Baths
3,556 SqFt
SOLD DATE : 04/14/2021
Key Details
Sold Price $455,000
Property Type Single Family Home
Sub Type Detached
Listing Status Sold
Purchase Type For Sale
Square Footage 3,556 sqft
Price per Sqft $127
Subdivision Sweet Air Woods
MLS Listing ID MDBC519824
Sold Date 04/14/21
Style Ranch/Rambler
Bedrooms 4
Full Baths 2
HOA Y/N N
Abv Grd Liv Area 2,056
Originating Board BRIGHT
Year Built 1977
Annual Tax Amount $4,701
Tax Year 2021
Lot Size 1.000 Acres
Acres 1.0
Lot Dimensions 2.00 x
Property Description
Stop! Listen! Well-maintained brick and vinyl rancher in quiet Sweet Air Woods neighborhood located on 1 acre lot in Baldwin. Rear yard adjoins neighboring farmette. This house has plenty of living space both inside and out and offers classic architectural details such as vaulted natural tongue-and-groove ceilings with exposed beams and track lighting, beautiful wood trim, crown molding, raised paneled walls, chair railing, brick fireplace in kitchen with insert, and hardwood floors in most of the living areas. The 500 square foot great room is the heart of the main living space with vaulted wood ceiling, wood floors and a floor to ceiling stone wood burning fireplace with mantel. French doors open onto a 30' x 17' patio that is covered in ceramic tile, allowing for seamless transition between the indoor and outdoor entertaining spaces. Eat-in kitchen with fireplace and insert adjoins the great room with recessed lighting, crown molding, pantry, LG Inverter Linear French door refrigerator with Instaview door-in-door, Maytag double oven, built-in microwave with exhaust fan. Large formal dining room features crown molding, chair rail, large window, raised paneled walls and wood floors. All four bedrooms are located on the first floor. Two updated full bathrooms. Large family room and recreation room adjoin each other on the lower level to provide a large living and play area. There is more than 600 square feet of storage space in the basement. Attached 2 car garage will be great for winters like we are experiencing to keep your cars clean and dry. Sellers are including a Cinch 1 Year Home Warranty.
Location
State MD
County Baltimore
Zoning RESIDENTIAL
Direction North
Rooms
Other Rooms Dining Room, Primary Bedroom, Bedroom 2, Bedroom 3, Bedroom 4, Kitchen, Family Room, Foyer, Great Room, Laundry, Recreation Room, Storage Room, Bathroom 2, Primary Bathroom
Basement Connecting Stairway, Full, Heated, Outside Entrance, Partially Finished, Rear Entrance, Shelving, Space For Rooms, Windows, Sump Pump
Main Level Bedrooms 4
Interior
Interior Features 2nd Kitchen, Built-Ins, Carpet, Ceiling Fan(s), Chair Railings, Combination Kitchen/Dining, Combination Kitchen/Living, Crown Moldings, Entry Level Bedroom, Exposed Beams, Family Room Off Kitchen, Floor Plan - Traditional, Formal/Separate Dining Room, Kitchen - Country, Pantry, Primary Bath(s), Recessed Lighting, Tub Shower, Wood Floors, Wood Stove
Hot Water Oil
Heating Forced Air
Cooling Ceiling Fan(s), Central A/C, Ductless/Mini-Split
Flooring Carpet, Ceramic Tile, Hardwood, Vinyl
Fireplaces Number 2
Fireplaces Type Brick, Mantel(s), Stone
Equipment Built-In Microwave, Cooktop, Dishwasher, Dryer, Exhaust Fan, Icemaker, Microwave, Oven - Double, Refrigerator, Washer, Water Heater
Fireplace Y
Appliance Built-In Microwave, Cooktop, Dishwasher, Dryer, Exhaust Fan, Icemaker, Microwave, Oven - Double, Refrigerator, Washer, Water Heater
Heat Source Oil
Laundry Main Floor
Exterior
Exterior Feature Patio(s)
Parking Features Additional Storage Area, Garage - Side Entry, Garage Door Opener, Inside Access, Oversized
Garage Spaces 4.0
Water Access N
Roof Type Asphalt
Accessibility 36\"+ wide Halls, Level Entry - Main
Porch Patio(s)
Attached Garage 2
Total Parking Spaces 4
Garage Y
Building
Story 2
Sewer Community Septic Tank, Private Septic Tank
Water Well
Architectural Style Ranch/Rambler
Level or Stories 2
Additional Building Above Grade, Below Grade
Structure Type Beamed Ceilings,Cathedral Ceilings,Dry Wall,High,Wood Ceilings
New Construction N
Schools
Elementary Schools Carroll Manor
Middle Schools Cockeysville
High Schools Loch Raven
School District Baltimore County Public Schools
Others
Pets Allowed Y
Senior Community No
Tax ID 04111700007550
Ownership Fee Simple
SqFt Source Assessor
Security Features Electric Alarm
Acceptable Financing Cash, Conventional, FHA, VA
Listing Terms Cash, Conventional, FHA, VA
Financing Cash,Conventional,FHA,VA
Special Listing Condition Standard
Pets Allowed No Pet Restrictions
Read Less Info
Want to know what your home might be worth? Contact us for a FREE valuation!

Our team is ready to help you sell your home for the highest possible price ASAP

Bought with Barbara A Shepherd • American Premier Realty, LLC
"My job is to find and attract mastery-based agents to the office, protect the culture, and make sure everyone is happy! "







