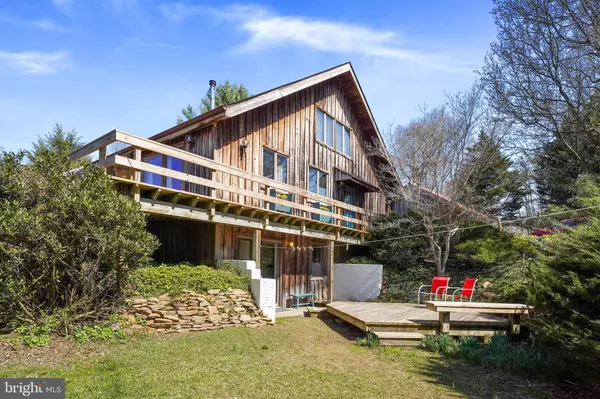$402,000
$345,000
16.5%For more information regarding the value of a property, please contact us for a free consultation.
2 Beds
2 Baths
1,897 SqFt
SOLD DATE : 06/03/2021
Key Details
Sold Price $402,000
Property Type Single Family Home
Sub Type Detached
Listing Status Sold
Purchase Type For Sale
Square Footage 1,897 sqft
Price per Sqft $211
Subdivision Hunters Run
MLS Listing ID PACT532342
Sold Date 06/03/21
Style Cape Cod,Chalet,Post & Beam
Bedrooms 2
Full Baths 2
HOA Y/N N
Abv Grd Liv Area 1,254
Originating Board BRIGHT
Year Built 1985
Annual Tax Amount $5,858
Tax Year 2020
Lot Size 3.800 Acres
Acres 3.8
Lot Dimensions 0.00 x 0.00
Property Description
Nestled in a quiet corner of Landenberg on 3.8 country acres this custom chalet embraces you with the feeling of home. Thoughtfully designed and built by Doug Small using the beautiful post & beam construction which was his trademark, this home was built to last and stand the test of time through the generations. When completed, the home earned the coveted EEE designation from PECO as state of the art in energy efficiency. The red oak posts and beams were cut and assembled with oak pegs by Amish master builder, John Ebersol with the frame sheathed in energy saving stress skin panels and the home features e-glass windows. Entering the home from the wrap-around pine deck you find the vestibule/mudroom with cleaved slate flooring and dutch-door leading into the main living area with an open concept floorplan featuring efficient kitchen with ample cabinets, and cathedral ceilinged dining area, and living area with oversized Pella sliding doors to the deck. The 2x8 yellow pine plank floors have developed a gorgeous patina over time and the German made, WESO Radiant Woodstove adds ambiance as well as the ability to heat almost the entire home. Two bedrooms plus a full bath complete the main level. Traveling upstairs from the great room you find the 550 sq ft loft with sitting area and office area complete with balcony over look to the great room, 2 Velux skylights, and an amazing closet with loads of storage running the full length of the loft. The daylight walk out lower level has access to its own small patio and private deck, is finished and offers a very versatile living space which would make a wonderful 3rd bedroom suite, family room, art studio, or office ! The unfinished utility area is quite large and offers ample space for all your storage needs plus a workshop area. The outdoors of this property are a nature lovers paradise. Enjoy the peaceful view and watch the birds and deer from the selection of decks and seating areas.There is even a mallard duck that has started a nest (with eggs) in the flower bed. This is a very special home, well worth your time and attention!
Location
State PA
County Chester
Area London Britain Twp (10373)
Zoning RESIDENTIAL
Rooms
Other Rooms Primary Bedroom, Bedroom 2, Kitchen, Family Room, Great Room, Loft, Mud Room, Utility Room, Bathroom 1, Bathroom 2
Basement Full, Daylight, Full, Heated, Interior Access, Outside Entrance, Partially Finished, Walkout Level, Windows
Main Level Bedrooms 2
Interior
Interior Features Entry Level Bedroom, Exposed Beams, Floor Plan - Open, Tub Shower, Wood Floors, Wood Stove
Hot Water Electric
Heating Baseboard - Electric, Forced Air, Wood Burn Stove
Cooling Ductless/Mini-Split
Flooring Hardwood
Equipment Oven/Range - Electric, Refrigerator, Washer, Water Heater, Dryer
Window Features Energy Efficient,Casement
Appliance Oven/Range - Electric, Refrigerator, Washer, Water Heater, Dryer
Heat Source Electric
Laundry Lower Floor
Exterior
Garage Garage - Front Entry
Garage Spaces 5.0
Waterfront N
Water Access N
View Garden/Lawn, Trees/Woods
Roof Type Shingle
Street Surface Paved
Accessibility None
Road Frontage Boro/Township
Parking Type Detached Garage, Driveway
Total Parking Spaces 5
Garage Y
Building
Lot Description Backs to Trees, Cul-de-sac, Front Yard, Landscaping, Level, Open, Partly Wooded, Rear Yard, Rural, SideYard(s), Sloping, Stream/Creek
Story 1.5
Foundation Block
Sewer On Site Septic
Water Well
Architectural Style Cape Cod, Chalet, Post & Beam
Level or Stories 1.5
Additional Building Above Grade, Below Grade
New Construction N
Schools
Elementary Schools Penn London
Middle Schools Fred S. Engle
High Schools Avon Grove
School District Avon Grove
Others
Senior Community No
Tax ID 73-02 -0001.1200
Ownership Fee Simple
SqFt Source Assessor
Acceptable Financing Cash, Conventional, VA
Listing Terms Cash, Conventional, VA
Financing Cash,Conventional,VA
Special Listing Condition Standard
Read Less Info
Want to know what your home might be worth? Contact us for a FREE valuation!

Our team is ready to help you sell your home for the highest possible price ASAP

Bought with Robin T Jones • RE/MAX Excellence

"My job is to find and attract mastery-based agents to the office, protect the culture, and make sure everyone is happy! "







