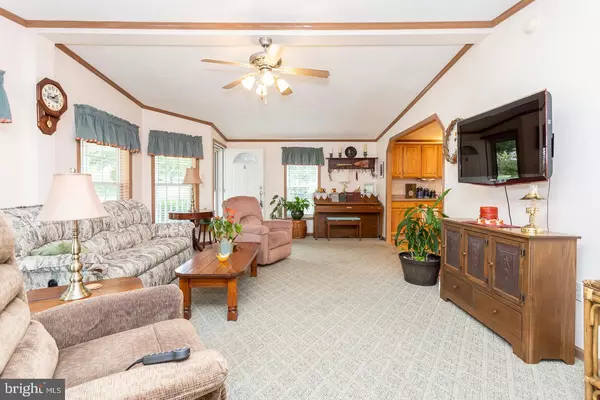$200,000
$175,000
14.3%For more information regarding the value of a property, please contact us for a free consultation.
3 Beds
2 Baths
1,425 SqFt
SOLD DATE : 11/24/2021
Key Details
Sold Price $200,000
Property Type Manufactured Home
Sub Type Manufactured
Listing Status Sold
Purchase Type For Sale
Square Footage 1,425 sqft
Price per Sqft $140
Subdivision Spring Run Estates
MLS Listing ID PACT2008852
Sold Date 11/24/21
Style Modular/Pre-Fabricated
Bedrooms 3
Full Baths 2
HOA Y/N Y
Abv Grd Liv Area 1,425
Originating Board BRIGHT
Annual Tax Amount $2,939
Tax Year 2021
Lot Dimensions 0.00 x 0.00
Property Description
Welcome to Spring Run Estates, one of the best values in 55+ living in Chester County. 654 Farmland Way is a This 3 Bedroom 2 Bath home , that has been meticulously maintained and is completely turn key as well as ADA compatible. Pulling up to the home you will notice the extra large driveway, convenient for you and all your guests. Stepping onto the covered front porch, you have plenty of space for a few rocking chairs to relax after a long day as well as seating to enjoy breakfast. Sunlight spills over large open living space making it easy to get around and for entertaining. The kitchen flanking the living room has ample cabinet space and plenty of counter top space. The extended island with overhead pendant lighting also allows for seating. The hardwood flooring extends into the dining room and down the hall where you will find the master bedroom with private bath along with 2 more generously sized bedrooms and a hall bathroom centrally located. As if the home doesn't offer enough you also have an attached 1 car garage and a separate shed. Relax outdoors on your over sized rear deck with awning allowing for shade on those hot summer days. You absolutely must check it out and see it with your own eyes. You will not be disappointed.
Location
State PA
County Chester
Area West Caln Twp (10328)
Zoning MHP
Rooms
Main Level Bedrooms 3
Interior
Hot Water Electric
Heating Forced Air
Cooling Central A/C
Furnishings No
Fireplace N
Heat Source Electric
Exterior
Parking Features Garage - Front Entry
Garage Spaces 3.0
Amenities Available Club House
Water Access N
Accessibility Other
Attached Garage 1
Total Parking Spaces 3
Garage Y
Building
Story 1
Sewer Public Sewer
Water Community
Architectural Style Modular/Pre-Fabricated
Level or Stories 1
Additional Building Above Grade, Below Grade
New Construction N
Schools
School District Coatesville Area
Others
Pets Allowed Y
HOA Fee Include Common Area Maintenance,Water,Sewer,Trash
Senior Community Yes
Age Restriction 55
Tax ID 28-03 -2601.192T
Ownership Ground Rent
SqFt Source Assessor
Acceptable Financing Cash, Conventional
Horse Property N
Listing Terms Cash, Conventional
Financing Cash,Conventional
Special Listing Condition Standard
Pets Allowed Breed Restrictions, Size/Weight Restriction
Read Less Info
Want to know what your home might be worth? Contact us for a FREE valuation!

Our team is ready to help you sell your home for the highest possible price ASAP

Bought with Melissa T Roop-Pennypacker • New Precision Realty
"My job is to find and attract mastery-based agents to the office, protect the culture, and make sure everyone is happy! "







