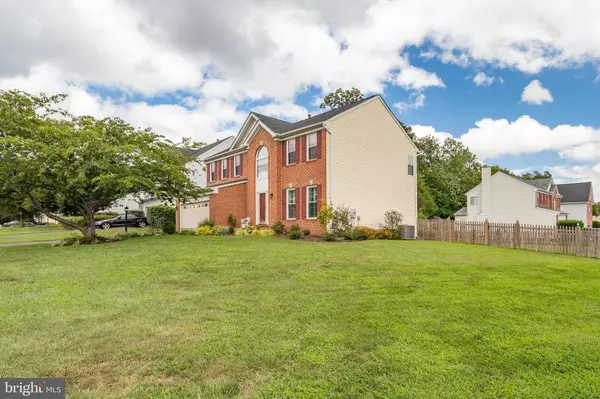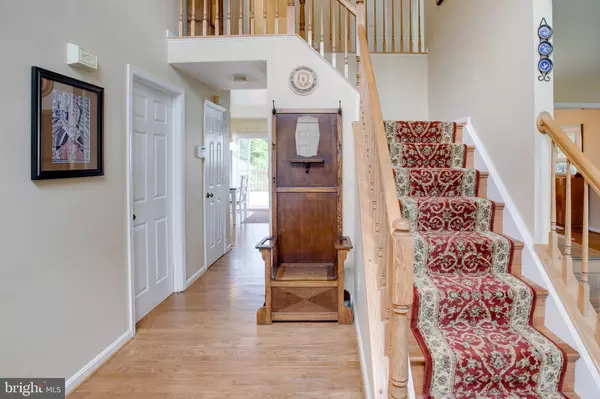$590,000
$575,000
2.6%For more information regarding the value of a property, please contact us for a free consultation.
4 Beds
4 Baths
3,364 SqFt
SOLD DATE : 09/16/2021
Key Details
Sold Price $590,000
Property Type Single Family Home
Sub Type Detached
Listing Status Sold
Purchase Type For Sale
Square Footage 3,364 sqft
Price per Sqft $175
Subdivision Cardinal Ridge
MLS Listing ID VAPW2004596
Sold Date 09/16/21
Style Colonial
Bedrooms 4
Full Baths 3
Half Baths 1
HOA Fees $43/qua
HOA Y/N Y
Abv Grd Liv Area 2,476
Originating Board BRIGHT
Year Built 1995
Annual Tax Amount $5,976
Tax Year 2021
Lot Size 0.322 Acres
Acres 0.32
Property Description
Gorgeous brick front colonial deep inside Cardinal Ridge. Just refinished, the entire main level has beautiful hardwood floors. Four good sized bedrooms and and a possible 5th HUGE NTC in the basement. Three and a half baths and over 3300 finished square feet on a level fenced corner lot that is over a 1/4 acre, perfect lot for an in-ground pool. The kitchen has stainless steel appliances, 5 burner gas cooking, new cabinets with satin finish hardware, mosaic tiled backsplash and the most gorgeous quartz counter-tops. The master bedroom has vaulted ceilings and two walk in closets. Spacious master bathroom with separate shower and tub, dual vanities. Main level laundry. Two story foyer with open staircase. The HVAC was replaced in 2019 as well as the windows. A spacious deck off the back of the house. Professional pictures coming soon!
Location
State VA
County Prince William
Zoning R4
Rooms
Other Rooms Living Room, Dining Room, Primary Bedroom, Bedroom 2, Bedroom 3, Bedroom 4, Kitchen, Game Room, Family Room, Den
Basement Fully Finished
Interior
Interior Features Kitchen - Gourmet, Kitchen - Island, Dining Area
Hot Water Natural Gas
Heating Central
Cooling Central A/C
Flooring Hardwood
Fireplaces Number 1
Equipment Built-In Microwave, Dishwasher, Disposal, Dryer, Stainless Steel Appliances, Refrigerator, Washer
Fireplace N
Appliance Built-In Microwave, Dishwasher, Disposal, Dryer, Stainless Steel Appliances, Refrigerator, Washer
Heat Source Natural Gas
Exterior
Garage Garage Door Opener, Garage - Front Entry
Garage Spaces 2.0
Waterfront N
Water Access N
Accessibility None
Parking Type Driveway, Attached Garage
Attached Garage 2
Total Parking Spaces 2
Garage Y
Building
Lot Description Corner
Story 3
Sewer Public Sewer
Water Public
Architectural Style Colonial
Level or Stories 3
Additional Building Above Grade, Below Grade
New Construction N
Schools
School District Prince William County Public Schools
Others
Senior Community No
Tax ID 8190-69-4749
Ownership Fee Simple
SqFt Source Assessor
Special Listing Condition Standard
Read Less Info
Want to know what your home might be worth? Contact us for a FREE valuation!

Our team is ready to help you sell your home for the highest possible price ASAP

Bought with Kyle R Toomey • Compass

"My job is to find and attract mastery-based agents to the office, protect the culture, and make sure everyone is happy! "







