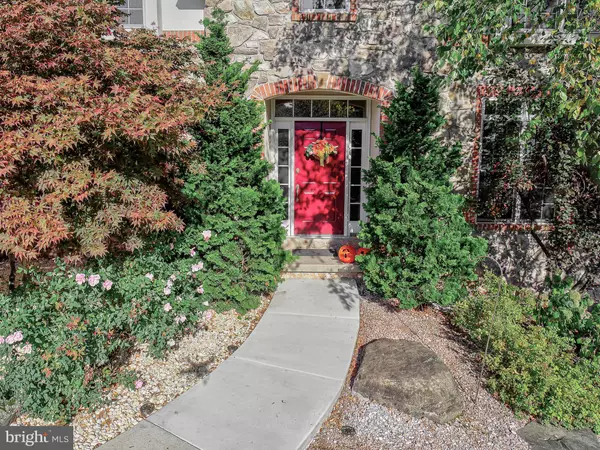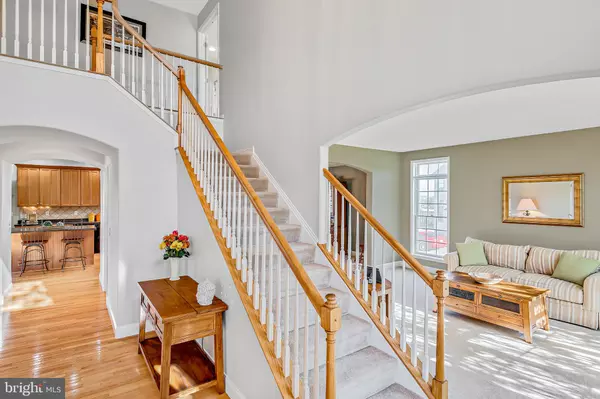$650,000
$650,000
For more information regarding the value of a property, please contact us for a free consultation.
4 Beds
5 Baths
5,821 SqFt
SOLD DATE : 12/07/2021
Key Details
Sold Price $650,000
Property Type Single Family Home
Sub Type Detached
Listing Status Sold
Purchase Type For Sale
Square Footage 5,821 sqft
Price per Sqft $111
Subdivision Macgregor Downs
MLS Listing ID PAYK2000039
Sold Date 12/07/21
Style Colonial
Bedrooms 4
Full Baths 4
Half Baths 1
HOA Y/N N
Abv Grd Liv Area 4,235
Originating Board BRIGHT
Year Built 2004
Annual Tax Amount $9,413
Tax Year 2021
Lot Size 0.459 Acres
Acres 0.46
Property Description
Welcome home!
Check out this gorgeous home in Central York School District that features 4 bedrooms, 4 and a half bathrooms and 5,800 total square feet! This home is situated in a cul-de-sac in the desirable neighborhood, MacGregor Downs. Grocery stores, shopping and UPMC Memorial Hospital are just around the corner. Also, Cousler Park is a short walk away, perfect for the kids to play! As you enter the home, you are greeted with high ceilings and one of two stairways to the second floor. Off to the left, you have a home office with large windows for lots of natural light. To the right you have your formal living area and formal dining area, great for hosting large parties. The kitchen features corian countertops, an island, a built in oven and microwave, a gas stove and a large eating area. The family room, sun room, and half bathroom are conveniently steps away from the kitchen. Who doesn't love an open concept floor plan?! A large poured concrete surface with an in-ground basketball hoop is located directly in front of the driveway. All four bedrooms are located on the second floor. As you walk up the second staircase, you will see a play area/family room! The master suite has a spacious vanity, updated shower, soaking tub and a walk in closet. There is a jack and jill bathroom for the other two large bedrooms with walk in closets. The last bedroom has its own private bathroom with great closet place. The basement features a large living area, a built in bookshelf, a full bathroom with a heat lamp and storage area! As you walk out of the sliding glass door in the sun room, you will step onto a beautiful brand new deck made out of maintenance free composite that will last you a lifetime. The stunning stone staircase will lead you to a large patio area and a 16x32 salt water pool!
Come take a look at this maintained home in Central York Schools.
*A new roof was installed in 2018. Tankless water heater was installed in 2021. New deck and blinds in 2021.*
Location
State PA
County York
Area Manchester Twp (15236)
Zoning RESIDENTIAL
Rooms
Basement Sump Pump
Interior
Interior Features Breakfast Area, Ceiling Fan(s), Dining Area, Family Room Off Kitchen, Floor Plan - Open, Kitchen - Island, Pantry, Recessed Lighting, Soaking Tub, Store/Office
Hot Water Natural Gas, Tankless
Heating Forced Air
Cooling Central A/C
Fireplaces Number 1
Equipment Built-In Microwave, Dishwasher, Oven/Range - Gas, Oven - Wall, Water Heater - Tankless, Disposal, Dryer, Refrigerator
Furnishings No
Fireplace Y
Appliance Built-In Microwave, Dishwasher, Oven/Range - Gas, Oven - Wall, Water Heater - Tankless, Disposal, Dryer, Refrigerator
Heat Source Natural Gas
Laundry Main Floor
Exterior
Exterior Feature Deck(s)
Garage Garage Door Opener, Inside Access
Garage Spaces 8.0
Fence Electric, Vinyl, Rear
Pool Heated, Fenced, In Ground
Utilities Available Cable TV
Waterfront N
Water Access N
Roof Type Architectural Shingle
Accessibility 2+ Access Exits
Porch Deck(s)
Parking Type Attached Garage, Driveway
Attached Garage 3
Total Parking Spaces 8
Garage Y
Building
Lot Description Cul-de-sac
Story 2
Foundation Other
Sewer Public Sewer
Water Public
Architectural Style Colonial
Level or Stories 2
Additional Building Above Grade, Below Grade
New Construction N
Schools
Elementary Schools Roundtown
High Schools Central York
School District Central York
Others
Pets Allowed Y
Senior Community No
Tax ID 36-000-40-0054-00-00000
Ownership Fee Simple
SqFt Source Assessor
Security Features Smoke Detector
Acceptable Financing Cash, Conventional
Horse Property N
Listing Terms Cash, Conventional
Financing Cash,Conventional
Special Listing Condition Standard
Pets Description No Pet Restrictions
Read Less Info
Want to know what your home might be worth? Contact us for a FREE valuation!

Our team is ready to help you sell your home for the highest possible price ASAP

Bought with Miky C Philson • Berkshire Hathaway HomeServices Homesale Realty

"My job is to find and attract mastery-based agents to the office, protect the culture, and make sure everyone is happy! "







