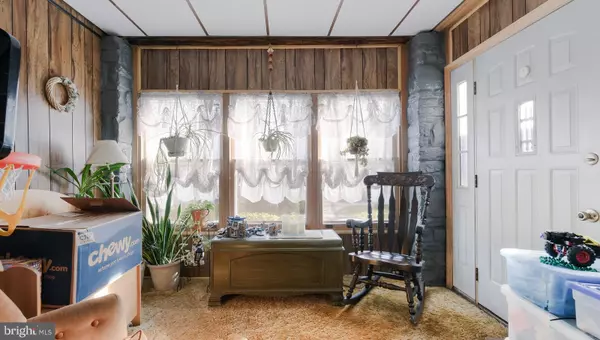$144,800
$144,900
0.1%For more information regarding the value of a property, please contact us for a free consultation.
3 Beds
2 Baths
1,502 SqFt
SOLD DATE : 12/10/2021
Key Details
Sold Price $144,800
Property Type Townhouse
Sub Type Interior Row/Townhouse
Listing Status Sold
Purchase Type For Sale
Square Footage 1,502 sqft
Price per Sqft $96
Subdivision Stonehurst
MLS Listing ID PADE2008972
Sold Date 12/10/21
Style Straight Thru
Bedrooms 3
Full Baths 2
HOA Y/N N
Abv Grd Liv Area 1,502
Originating Board BRIGHT
Year Built 1930
Annual Tax Amount $4,188
Tax Year 2021
Lot Size 1,220 Sqft
Acres 0.03
Lot Dimensions 16.00 x 69.77
Property Description
This conveniently located middle row in Upper Darby's Stonehurst neighborhood is available for the first time in 46 years! This lovingly cared for owner occupied home offers plenty of space with the enclosed front porch entry, 3 beds, 2 full baths, unfinished basement, rear deck and built in garage. The first floor greets you with tons of natural light pouring in from the multiple porch windows, leading you directly into the large carpeted family room with high ceilings, gas fireplace insert and wide entry into the large dining room with centered chandelier light, closet, and access to the basement. To the rear of this floor is the eat in kitchen with gas range, dishwasher, stainless steel refrigerator, chair rail moulding, laminate flooring and access to the rear deck, perfect for grilling. The 2nd floor has 3 good size bedrooms all with fan light combos. The master suite to the front of the home has hardwood floors, 3 windows allowing natural light and full bath with stall shower. 2 carpeted bedrooms and hall bath with tub/shower combo round out this level. Cedar closet in the rear bedroom is n added bonus feature! The unfinished basement has the laundry area, plenty of storage space, including under the stairs closet and access to the rear shared alley. The built in 1 car garage is great for private parking or additional storage space. All of this in a convenient location close to shopping, schools, major routes, public transportation and easy access to the city of Philadelphia.
Location
State PA
County Delaware
Area Upper Darby Twp (10416)
Zoning R-10
Rooms
Basement Outside Entrance, Unfinished, Walkout Level
Interior
Hot Water Natural Gas
Heating Radiator, Hot Water
Cooling Window Unit(s)
Heat Source Natural Gas
Exterior
Garage Built In
Garage Spaces 1.0
Waterfront N
Water Access N
Accessibility None
Parking Type Attached Garage, Alley, On Street
Attached Garage 1
Total Parking Spaces 1
Garage Y
Building
Story 2
Foundation Concrete Perimeter
Sewer Public Sewer
Water Public
Architectural Style Straight Thru
Level or Stories 2
Additional Building Above Grade, Below Grade
New Construction N
Schools
School District Upper Darby
Others
Senior Community No
Tax ID 16-04-00394-00
Ownership Fee Simple
SqFt Source Assessor
Special Listing Condition Standard
Read Less Info
Want to know what your home might be worth? Contact us for a FREE valuation!

Our team is ready to help you sell your home for the highest possible price ASAP

Bought with Martha I Rodriguez • New Precision Realty

"My job is to find and attract mastery-based agents to the office, protect the culture, and make sure everyone is happy! "







