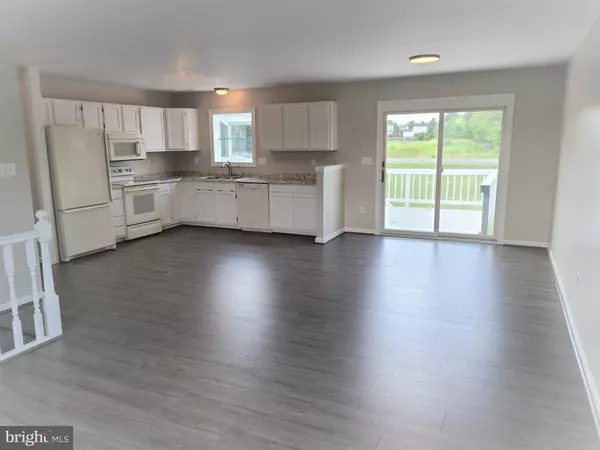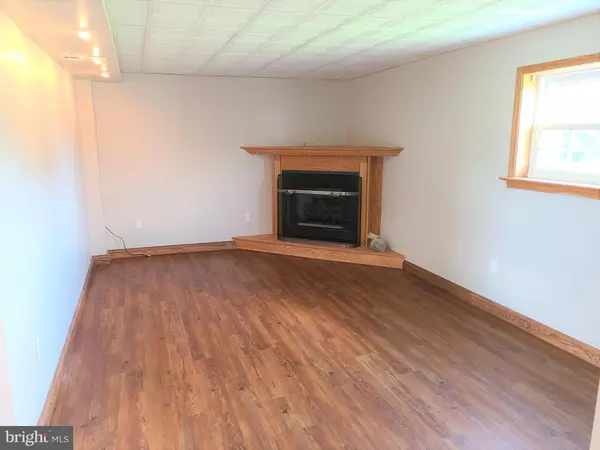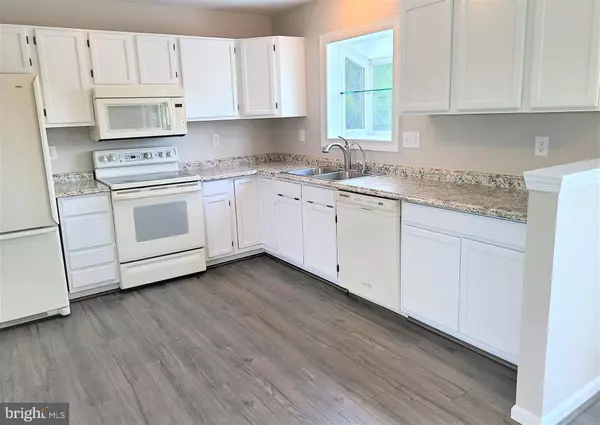$420,000
$430,000
2.3%For more information regarding the value of a property, please contact us for a free consultation.
4 Beds
3 Baths
2,276 SqFt
SOLD DATE : 08/05/2021
Key Details
Sold Price $420,000
Property Type Single Family Home
Sub Type Detached
Listing Status Sold
Purchase Type For Sale
Square Footage 2,276 sqft
Price per Sqft $184
Subdivision Edgewood East Sec A
MLS Listing ID VAFQ2000254
Sold Date 08/05/21
Style Split Foyer
Bedrooms 4
Full Baths 3
HOA Fees $4/ann
HOA Y/N Y
Abv Grd Liv Area 1,138
Originating Board BRIGHT
Year Built 1987
Annual Tax Amount $3,059
Tax Year 2020
Lot Size 0.459 Acres
Acres 0.46
Property Description
Sparkling fresh paint inside and out, new flooring, an open floor plan and lots of room for everyone's favorite pastime be it a fabulous workshop, gaming on high speed, the arts or just private quiet time! This home has loads of space and great outdoor living with over half an acre of lawn and a large storage shed. The neighborhood and the home have been loved for 20+ years. The superb location is close to 29, 28 and 17 for commuting and just minutes from the schools . It is a neighborhood where you meet people taking an evening walk or a bike ride, or run with the dog, and just get out to the ice cream truck in time! It is a great home for entertaining outside and in or having that big family gathering. Highly energy efficient, with many upgrades listed in the notes. Huge (4 car) Garage big/high enough for boat and trailer, it is also insulated and heated. New Lux Laminated Floors, lights, cabinets and more. COMCAST High Speed Cable
Location
State VA
County Fauquier
Zoning R1
Direction Southeast
Rooms
Other Rooms Living Room, Primary Bedroom, Bedroom 2, Bedroom 4, Kitchen, Game Room, Family Room, Bedroom 1, Laundry, Office, Bathroom 1, Bathroom 2, Bathroom 3
Basement Connecting Stairway, Daylight, Full, Drain, Full, Fully Finished, Garage Access, Heated, Improved, Interior Access, Walkout Level, Windows
Main Level Bedrooms 3
Interior
Interior Features Combination Dining/Living, Floor Plan - Open, Water Treat System
Hot Water Instant Hot Water
Heating Heat Pump(s)
Cooling Central A/C, Energy Star Cooling System, Dehumidifier, Attic Fan, Air Purification System, Heat Pump(s), Solar Attic Fan
Flooring Laminated, Partially Carpeted
Fireplaces Number 1
Fireplaces Type Gas/Propane, Insert, Screen
Equipment Dryer - Front Loading, Dryer - Electric, ENERGY STAR Clothes Washer, Instant Hot Water, Microwave, Oven/Range - Electric, Refrigerator, Washer - Front Loading, Water Conditioner - Owned, Water Heater - High-Efficiency, Water Heater - Tankless
Furnishings No
Fireplace Y
Window Features ENERGY STAR Qualified,Double Hung,Low-E
Appliance Dryer - Front Loading, Dryer - Electric, ENERGY STAR Clothes Washer, Instant Hot Water, Microwave, Oven/Range - Electric, Refrigerator, Washer - Front Loading, Water Conditioner - Owned, Water Heater - High-Efficiency, Water Heater - Tankless
Heat Source Electric
Laundry Lower Floor
Exterior
Garage Garage - Front Entry, Additional Storage Area, Garage Door Opener, Oversized
Garage Spaces 5.0
Utilities Available Cable TV Available, Propane
Amenities Available Common Grounds
Waterfront N
Water Access N
View Garden/Lawn
Roof Type Architectural Shingle
Street Surface Black Top
Accessibility None
Road Frontage Road Maintenance Agreement
Parking Type Attached Garage, Driveway
Attached Garage 2
Total Parking Spaces 5
Garage Y
Building
Story 2
Sewer Public Sewer
Water Public
Architectural Style Split Foyer
Level or Stories 2
Additional Building Above Grade, Below Grade
Structure Type Dry Wall,Plaster Walls
New Construction N
Schools
Elementary Schools Margaret M. Pierce
Middle Schools Cedar Lee
High Schools Liberty
School District Fauquier County Public Schools
Others
HOA Fee Include Common Area Maintenance
Senior Community No
Tax ID 6889-62-9762
Ownership Fee Simple
SqFt Source Assessor
Acceptable Financing Negotiable
Listing Terms Negotiable
Financing Negotiable
Special Listing Condition Standard
Read Less Info
Want to know what your home might be worth? Contact us for a FREE valuation!

Our team is ready to help you sell your home for the highest possible price ASAP

Bought with Fiona p Tustian • Howard Hanna Roy Wheeler Realty

"My job is to find and attract mastery-based agents to the office, protect the culture, and make sure everyone is happy! "







