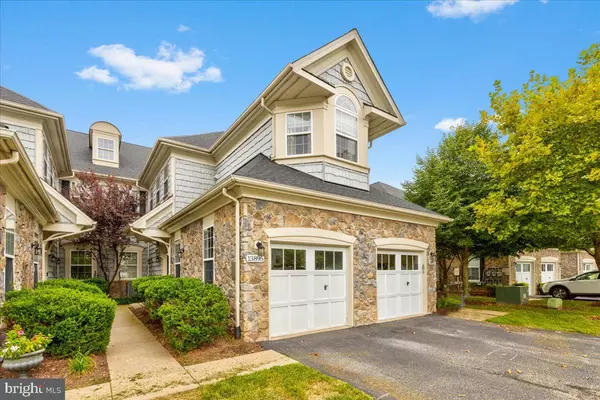$465,000
$465,000
For more information regarding the value of a property, please contact us for a free consultation.
4 Beds
2 Baths
2,011 SqFt
SOLD DATE : 10/13/2022
Key Details
Sold Price $465,000
Property Type Condo
Sub Type Condo/Co-op
Listing Status Sold
Purchase Type For Sale
Square Footage 2,011 sqft
Price per Sqft $231
Subdivision Belmont Bay
MLS Listing ID VAPW2036158
Sold Date 10/13/22
Style Colonial
Bedrooms 4
Full Baths 2
Condo Fees $395/mo
HOA Fees $71/mo
HOA Y/N Y
Abv Grd Liv Area 2,011
Originating Board BRIGHT
Year Built 2005
Annual Tax Amount $5,014
Tax Year 2022
Property Description
First Open House SUN 9/11 11am - 1pm Welcome home to Belmont Bay, a commuter's dream! This stunning upper 4 bedroom, 2 bath unit features an updated kitchen with oak cabinets, updated appliances, granite countertop, island with breakfast bar. Interior features a bright and open floor plan, plush carpet, tiled kitchen and baths, crown molding and 9 ft ceilings. An amazing deck off the kitchen and living room overlooks a few beautiful magnolia trees. Enjoy a well-appointed primary suite with a spacious walk-in closet and a luxury bath with double vanities and a soaking tub. Two secondary bedrooms share an updated bathroom. The 4th bedroom or office has french doors and a full size closet. Attached Garage has access to the spacious main entryway with a double sized coat closet.
HOA features a community pool, four tennis courts, and a lot more. Close to the Belmont Bay Marina, The Osprey's Golf Club At Belmont Bay, Dog Park, VRE, Amtrak, Occoquan Bay National Wildlife Refuge, Potomac Science Center, Convenient (4+) Slug lines (RideShare) Easy access to I-95 and 123.
Location
State VA
County Prince William
Zoning PMD
Rooms
Main Level Bedrooms 4
Interior
Interior Features Combination Dining/Living, Floor Plan - Open, Kitchen - Island, Primary Bath(s), Soaking Tub, Stall Shower, Tub Shower, Walk-in Closet(s), Carpet, Ceiling Fan(s), Crown Moldings, Recessed Lighting, Upgraded Countertops
Hot Water Natural Gas
Heating Forced Air
Cooling Central A/C
Flooring Carpet, Ceramic Tile
Fireplaces Number 1
Equipment Built-In Microwave, Dryer, Washer, Water Heater, Stove, Refrigerator, Disposal
Furnishings No
Fireplace Y
Appliance Built-In Microwave, Dryer, Washer, Water Heater, Stove, Refrigerator, Disposal
Heat Source Natural Gas
Laundry Main Floor
Exterior
Exterior Feature Deck(s)
Garage Garage - Front Entry
Garage Spaces 2.0
Utilities Available Cable TV Available
Amenities Available Boat Ramp, Boat Dock/Slip, Common Grounds, Convenience Store, Jog/Walk Path, Picnic Area, Pool - Outdoor
Waterfront N
Water Access N
Accessibility None
Porch Deck(s)
Parking Type Attached Garage, Driveway, On Street
Attached Garage 1
Total Parking Spaces 2
Garage Y
Building
Story 2
Foundation Slab
Sewer Public Sewer
Water Public
Architectural Style Colonial
Level or Stories 2
Additional Building Above Grade, Below Grade
New Construction N
Schools
Elementary Schools Belmont
Middle Schools Fred M. Lynn
High Schools Freedom
School District Prince William County Public Schools
Others
Pets Allowed Y
HOA Fee Include Management,Pool(s),Snow Removal,Trash
Senior Community No
Tax ID 8492-22-0869.02
Ownership Condominium
Acceptable Financing Cash, Conventional, VA
Horse Property N
Listing Terms Cash, Conventional, VA
Financing Cash,Conventional,VA
Special Listing Condition Standard
Pets Description No Pet Restrictions
Read Less Info
Want to know what your home might be worth? Contact us for a FREE valuation!

Our team is ready to help you sell your home for the highest possible price ASAP

Bought with Jason E Sanders • Samson Properties

"My job is to find and attract mastery-based agents to the office, protect the culture, and make sure everyone is happy! "







