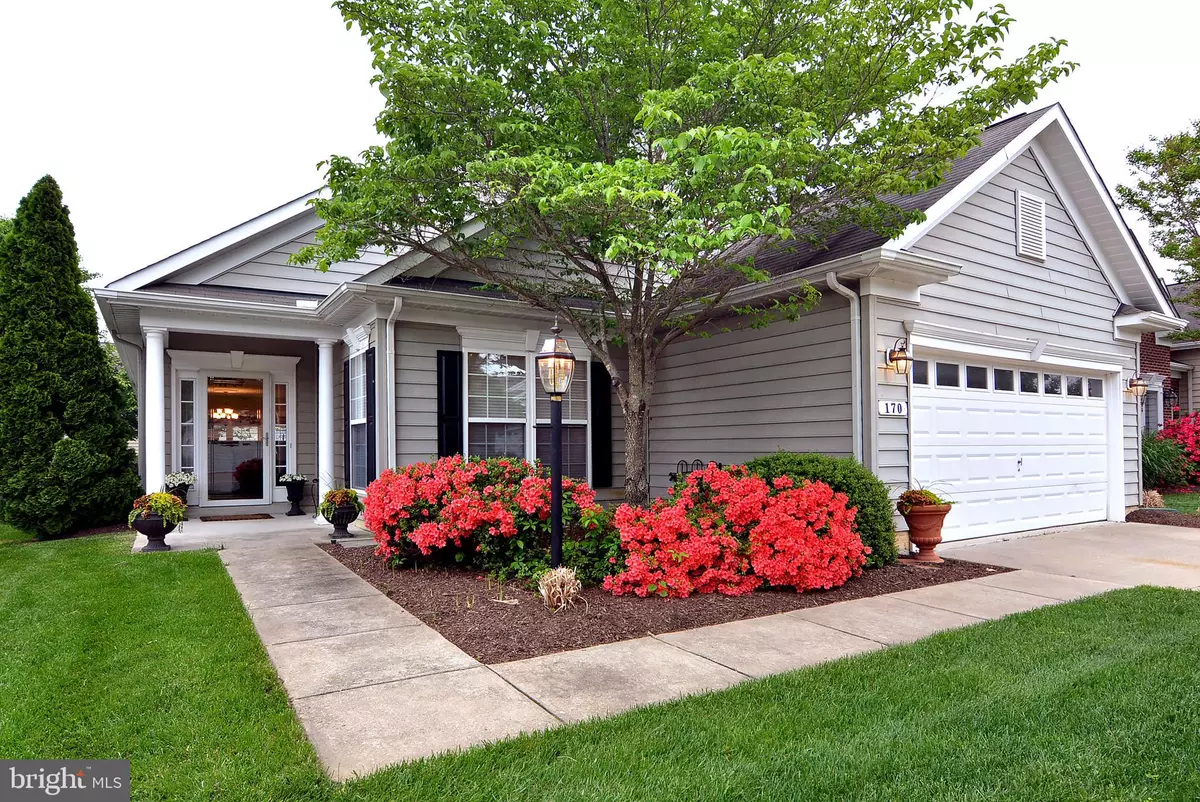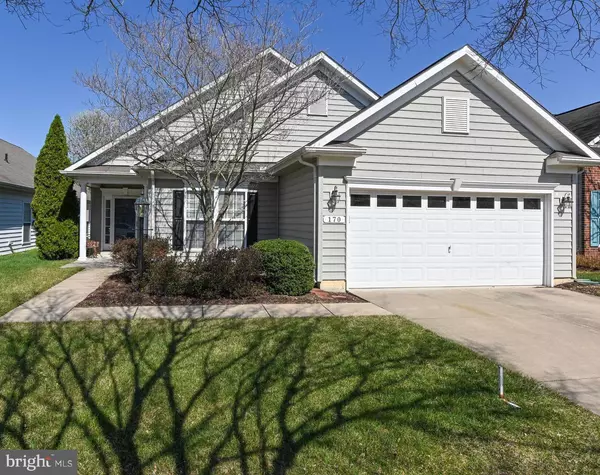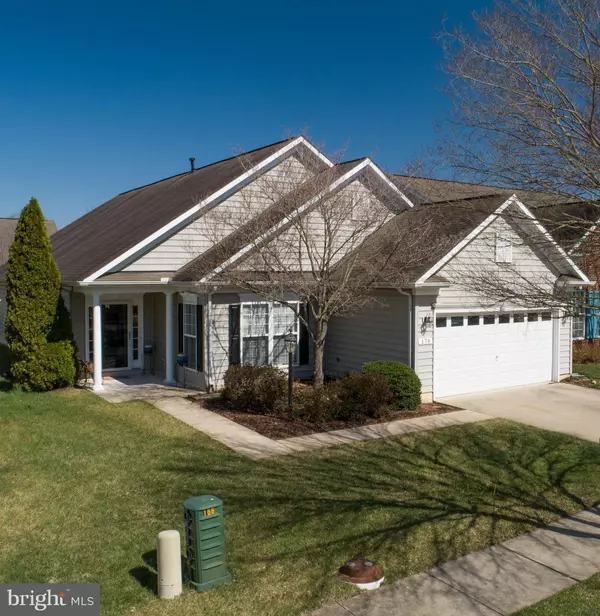$415,000
$415,000
For more information regarding the value of a property, please contact us for a free consultation.
3 Beds
2 Baths
2,188 SqFt
SOLD DATE : 06/17/2021
Key Details
Sold Price $415,000
Property Type Single Family Home
Sub Type Detached
Listing Status Sold
Purchase Type For Sale
Square Footage 2,188 sqft
Price per Sqft $189
Subdivision Symphony Village At Centreville
MLS Listing ID MDQA147194
Sold Date 06/17/21
Style Ranch/Rambler
Bedrooms 3
Full Baths 2
HOA Fees $230/mo
HOA Y/N Y
Abv Grd Liv Area 2,188
Originating Board BRIGHT
Year Built 2004
Annual Tax Amount $4,435
Tax Year 2021
Lot Size 6,291 Sqft
Acres 0.14
Property Description
Beautifully maintained and upgraded Vivaldi on a premium lot backing to the Clubhouse grounds, just steps from the walking trail and pond. Craftsman Cottage molding and millwork throughout the house. Custom-built wall entertainment center. Newer wide-plank engineered flooring in main living area. Shiplap barn-board accent wall in foyer. Spacious kitchen with stainless steel appliances, tile floor and Corian countertops plus pendant lights over breakfast bar. Inviting master bedroom has a bay window and two walk-in closets. Master bathroom has custom molding, newer light fixtures and faucets. Custom closet storage systems in both bedrooms. Third bedroom at front of house is ideal for an office, and has a sizable walk-in closet. Guest bathroom has tile flooring, custom molding, marble countertops, replaced faucets and medicine cabinet. New flooring, cabinets, sink and granite in expanded laundry room. Newer front-loading washer and dryer. Electrical outlets with guidelights. Newer lighting fixtures throughout home. 9' ceilings. Suspended Mezzanine storage system in garage. Delightful extended patio with railing surround, shade trees, lush landscaping, and expansive view of Clubhouse grounds. Community amenities include an indoor pool with hot tub and an outdoor pool opening soon for your summer enjoyment. Lots of social activities all year long, including holiday catered picnics (bring the kids). Pickle ball, Water Aerobics, Tennis, Bocce, Billiards, Painting, Mah Jongg, Bridge, Canasta, Hand and Foot - you can be busy all day and evening! To view the community website, go to www.symphonyvillage.net
Location
State MD
County Queen Annes
Zoning AG
Rooms
Main Level Bedrooms 3
Interior
Interior Features Breakfast Area, Crown Moldings, Dining Area, Entry Level Bedroom, Family Room Off Kitchen, Floor Plan - Open, Kitchen - Eat-In, Primary Bath(s), Pantry, Upgraded Countertops, Wainscotting, Walk-in Closet(s)
Hot Water Electric
Heating Heat Pump(s)
Cooling Ceiling Fan(s), Central A/C
Flooring Carpet, Ceramic Tile, Other
Fireplaces Number 1
Fireplaces Type Fireplace - Glass Doors, Gas/Propane
Equipment Built-In Microwave, Built-In Range, Dishwasher, Disposal, Dryer, Dryer - Front Loading, Exhaust Fan, Icemaker, Oven - Self Cleaning, Oven/Range - Electric, Refrigerator, Stainless Steel Appliances, Washer - Front Loading, Water Heater
Fireplace Y
Window Features Bay/Bow,Screens
Appliance Built-In Microwave, Built-In Range, Dishwasher, Disposal, Dryer, Dryer - Front Loading, Exhaust Fan, Icemaker, Oven - Self Cleaning, Oven/Range - Electric, Refrigerator, Stainless Steel Appliances, Washer - Front Loading, Water Heater
Heat Source Electric, Central, Propane - Leased
Laundry Has Laundry, Main Floor
Exterior
Exterior Feature Patio(s), Porch(es)
Parking Features Garage - Front Entry, Garage Door Opener
Garage Spaces 2.0
Utilities Available Propane
Amenities Available Bar/Lounge, Bike Trail, Billiard Room, Club House, Exercise Room, Fitness Center, Meeting Room, Pool - Outdoor, Putting Green, Retirement Community, Swimming Pool, Tennis Courts, Tot Lots/Playground
Water Access N
View Garden/Lawn, Trees/Woods
Accessibility No Stairs
Porch Patio(s), Porch(es)
Attached Garage 2
Total Parking Spaces 2
Garage Y
Building
Lot Description Backs - Open Common Area, Backs to Trees, Front Yard
Story 1
Sewer Public Sewer
Water Public
Architectural Style Ranch/Rambler
Level or Stories 1
Additional Building Above Grade, Below Grade
New Construction N
Schools
School District Queen Anne'S County Public Schools
Others
Pets Allowed Y
HOA Fee Include Common Area Maintenance,Lawn Care Front,Lawn Care Rear,Lawn Care Side,Lawn Maintenance,Management,Pool(s),Reserve Funds,Snow Removal
Senior Community Yes
Age Restriction 55
Tax ID 1803039897
Ownership Fee Simple
SqFt Source Assessor
Security Features Carbon Monoxide Detector(s),Smoke Detector
Horse Property N
Special Listing Condition Standard
Pets Allowed Cats OK, Dogs OK
Read Less Info
Want to know what your home might be worth? Contact us for a FREE valuation!

Our team is ready to help you sell your home for the highest possible price ASAP

Bought with Micheal A Vakas • EXP Realty, LLC
"My job is to find and attract mastery-based agents to the office, protect the culture, and make sure everyone is happy! "







