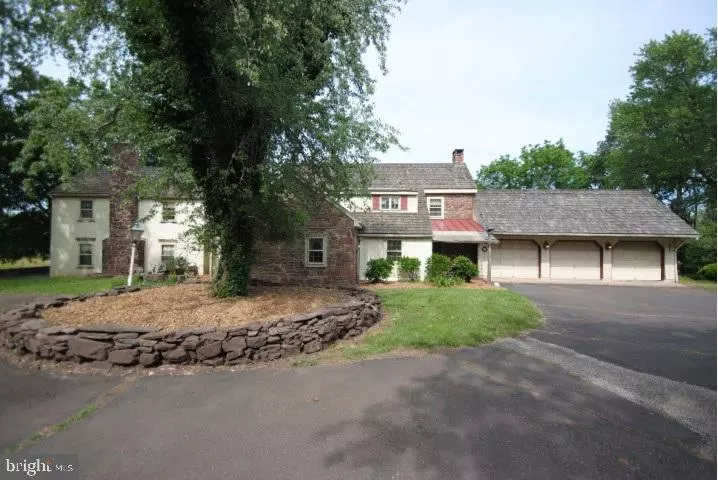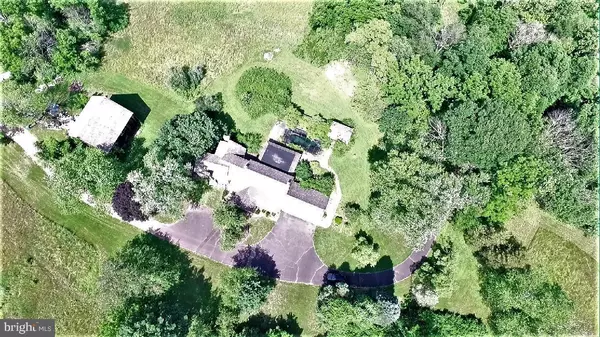$660,000
$767,500
14.0%For more information regarding the value of a property, please contact us for a free consultation.
4 Beds
4 Baths
5,674 SqFt
SOLD DATE : 01/31/2022
Key Details
Sold Price $660,000
Property Type Single Family Home
Sub Type Detached
Listing Status Sold
Purchase Type For Sale
Square Footage 5,674 sqft
Price per Sqft $116
Subdivision None Available
MLS Listing ID PAMC2003188
Sold Date 01/31/22
Style Colonial,Farmhouse/National Folk
Bedrooms 4
Full Baths 3
Half Baths 1
HOA Y/N N
Abv Grd Liv Area 4,763
Originating Board BRIGHT
Year Built 1800
Annual Tax Amount $16,098
Tax Year 2020
Lot Size 6.500 Acres
Acres 6.5
Property Description
Welcome to this historical farmhouse located in Lower Salford Township. It offers charming features throughout including beamed ceilings, hardwood floors, deep windowsills & beautiful original woodwork and stone. Four bedrooms and 2.5 baths. Basement with additional 2 rooms and full bath. This property sits on 6.5 acres with sensational views. The main floor features a living room with lots of windows overlooking the meadow and in-ground pool area, family room with stone wood burning fireplace, spacious foyer with natural light and tiled floor, root cellar, formal dining room, kitchen with pantry, formal living room with an additional wood burning fireplace, and library formally known as the original springhouse features and open-hearth fireplace with a beehive oven in the rear of the fireplace and switchback stairs leading to the guest bedroom. The second floor features a primary bedroom with attached primary full bathroom with a walk-in closet, 2 additional bedrooms, another full bathroom and laundry room. Plenty of closet space one with a cedar lined closet. The possibilities are endless with a large barn and outbuildings. In-ground pool and pool house, 3 car attached garage. Come discover serenity at this Harleysville Home. Being sold "AS-IS".
Location
State PA
County Montgomery
Area Lower Salford Twp (10650)
Zoning RES
Rooms
Other Rooms Living Room, Dining Room, Primary Bedroom, Bedroom 2, Bedroom 3, Bedroom 4, Kitchen, Family Room, Basement, Library, Foyer, Laundry, Photo Lab/Darkroom, Primary Bathroom, Full Bath, Half Bath
Basement Full, Fully Finished, Outside Entrance, Heated, Walkout Stairs, Workshop
Interior
Interior Features Attic, Cedar Closet(s), Curved Staircase, Exposed Beams, Formal/Separate Dining Room, Pantry, Walk-in Closet(s), Wood Floors
Hot Water Electric
Heating Baseboard - Electric, Forced Air, Radiant
Cooling Central A/C
Flooring Carpet, Hardwood, Slate, Tile/Brick
Fireplaces Number 4
Fireplaces Type Brick, Stone
Equipment Built-In Microwave, Built-In Range, Dishwasher, Disposal, Dryer, Oven - Double, Refrigerator, Washer
Fireplace Y
Appliance Built-In Microwave, Built-In Range, Dishwasher, Disposal, Dryer, Oven - Double, Refrigerator, Washer
Heat Source Electric, Propane - Owned
Laundry Upper Floor
Exterior
Parking Features Built In
Garage Spaces 3.0
Pool In Ground
Utilities Available Cable TV Available, Propane, Electric Available
Water Access N
View Creek/Stream, Trees/Woods
Roof Type Wood,Shingle
Accessibility None
Attached Garage 3
Total Parking Spaces 3
Garage Y
Building
Story 2
Sewer On Site Septic, Public Hook/Up Avail
Water Public
Architectural Style Colonial, Farmhouse/National Folk
Level or Stories 2
Additional Building Above Grade, Below Grade
New Construction N
Schools
Elementary Schools Oak Ridge
Middle Schools Indian Valley
High Schools Souderton
School District Souderton Area
Others
Senior Community No
Tax ID 50-00-03559-009
Ownership Fee Simple
SqFt Source Estimated
Acceptable Financing Cash, Conventional
Listing Terms Cash, Conventional
Financing Cash,Conventional
Special Listing Condition Standard
Read Less Info
Want to know what your home might be worth? Contact us for a FREE valuation!

Our team is ready to help you sell your home for the highest possible price ASAP

Bought with Jeffrey L Rickert • RE/MAX Property Specialists
"My job is to find and attract mastery-based agents to the office, protect the culture, and make sure everyone is happy! "







