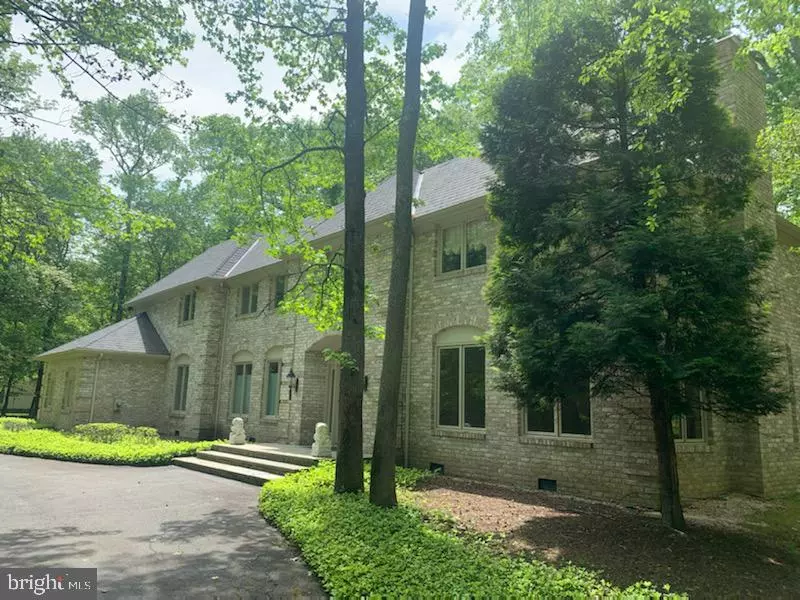$714,000
$779,900
8.4%For more information regarding the value of a property, please contact us for a free consultation.
6 Beds
5 Baths
6,581 SqFt
SOLD DATE : 06/25/2021
Key Details
Sold Price $714,000
Property Type Single Family Home
Sub Type Detached
Listing Status Sold
Purchase Type For Sale
Square Footage 6,581 sqft
Price per Sqft $108
Subdivision Wilderness Acres
MLS Listing ID NJCD417874
Sold Date 06/25/21
Style Manor
Bedrooms 6
Full Baths 4
Half Baths 1
HOA Y/N N
Abv Grd Liv Area 6,581
Originating Board BRIGHT
Year Built 1988
Annual Tax Amount $36,262
Tax Year 2020
Lot Size 1.000 Acres
Acres 1.0
Property Description
The Taxes have been reassessed and approved! Taxes were $36,262 - The new Taxes are approximately $27,200 starting in July. Taxes have been paid until July 1st. All brick home in Cherry Hill East on 1+- acre lot in desirable Wilderness Acres. This home offers expensive space, Sun filled greenhouse gourmet kitchen and a sky lit circular towering foyer. There is a guest suite on the main level, study, and playroom. The upper level has five tremendous bedrooms and four baths. The owner suite is a New York apartment within itself with its luxury bath and sitting room and massive closet space. The lack of a basement will not be missed due to the third floor attic which can be finished or used for dry safe storage. This elegant circular driveway estate is waiting for new owner to bring their 2021 ideas. Cant build 6000+- square foot home today for under 800K. Fast possession!
Location
State NJ
County Camden
Area Cherry Hill Twp (20409)
Zoning RES
Rooms
Other Rooms Living Room, Dining Room, Primary Bedroom, Bedroom 2, Bedroom 3, Bedroom 4, Bedroom 5, Kitchen, Family Room, Study, Bedroom 6
Main Level Bedrooms 1
Interior
Interior Features Additional Stairway, Carpet, Chair Railings, Curved Staircase, Entry Level Bedroom, Family Room Off Kitchen, Floor Plan - Traditional, Kitchen - Eat-In, Kitchen - Table Space, Primary Bath(s), Recessed Lighting, Stall Shower, Tub Shower, Upgraded Countertops, Wood Floors
Hot Water Natural Gas
Cooling Central A/C, Zoned
Flooring Carpet, Hardwood, Marble
Fireplaces Number 2
Fireplaces Type Gas/Propane, Marble
Equipment Dishwasher, Dryer, Oven - Self Cleaning, Refrigerator, Washer
Fireplace Y
Window Features Casement,Double Hung
Appliance Dishwasher, Dryer, Oven - Self Cleaning, Refrigerator, Washer
Heat Source Natural Gas
Laundry Main Floor
Exterior
Exterior Feature Porch(es), Terrace
Parking Features Garage - Side Entry
Garage Spaces 2.0
Utilities Available Cable TV, Under Ground
Water Access N
Roof Type Asphalt
Accessibility None
Porch Porch(es), Terrace
Attached Garage 2
Total Parking Spaces 2
Garage Y
Building
Story 3
Foundation Crawl Space
Sewer Public Sewer
Water Public
Architectural Style Manor
Level or Stories 3
Additional Building Above Grade, Below Grade
Structure Type 9'+ Ceilings,Vaulted Ceilings
New Construction N
Schools
High Schools East
School District Cherry Hill Township Public Schools
Others
Senior Community No
Tax ID 09-00524 04-00012
Ownership Fee Simple
SqFt Source Assessor
Special Listing Condition Standard
Read Less Info
Want to know what your home might be worth? Contact us for a FREE valuation!

Our team is ready to help you sell your home for the highest possible price ASAP

Bought with Colleen O'Hara • BHHS Fox & Roach-Moorestown
"My job is to find and attract mastery-based agents to the office, protect the culture, and make sure everyone is happy! "







