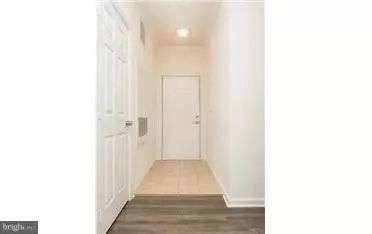$259,900
$259,900
For more information regarding the value of a property, please contact us for a free consultation.
2 Beds
2 Baths
1,147 SqFt
SOLD DATE : 07/23/2021
Key Details
Sold Price $259,900
Property Type Condo
Sub Type Condo/Co-op
Listing Status Sold
Purchase Type For Sale
Square Footage 1,147 sqft
Price per Sqft $226
Subdivision The Ashmore
MLS Listing ID MDMC759468
Sold Date 07/23/21
Style Contemporary
Bedrooms 2
Full Baths 2
Condo Fees $198/mo
HOA Y/N N
Abv Grd Liv Area 1,147
Originating Board BRIGHT
Year Built 2006
Annual Tax Amount $2,017
Tax Year 2021
Property Description
GREAT INVESTOR OPPORTUNITY - EXISTING LEASE ENDS AUGUST 31, 2022 AND MUST BE HONORED UNLESS TENANT AND BUYER AGREE TO AN AMICABLE LEASE TERMINATION. This pristine 2 bedroom 2 bath condo is sun-filled & features over 1,100 sq ft of living space. Open floor plan includes awesome built-in desk & shelving leads into large living area. Living room opens to over-sized patio facing green space. Incredible master suite with huge walk-in closet! Master bath has tub & free standing shower. Two assigned parking spaces(232/233) & full size washer/dryer.
Location
State MD
County Montgomery
Zoning RESIDENTIAL
Rooms
Main Level Bedrooms 2
Interior
Interior Features Combination Kitchen/Dining, Primary Bath(s), Built-Ins, Crown Moldings, Window Treatments, Floor Plan - Open
Hot Water Natural Gas
Heating Forced Air
Cooling Central A/C
Flooring Carpet, Ceramic Tile, Laminated
Equipment Washer, Dryer, Exhaust Fan, Microwave, Oven/Range - Gas, Refrigerator
Furnishings No
Fireplace N
Appliance Washer, Dryer, Exhaust Fan, Microwave, Oven/Range - Gas, Refrigerator
Heat Source Natural Gas
Laundry Main Floor
Exterior
Garage Spaces 2.0
Parking On Site 2
Utilities Available Cable TV Available, Electric Available, Natural Gas Available, Phone Available, Sewer Available, Water Available
Amenities Available Fitness Center, Pool - Outdoor, Tot Lots/Playground
Water Access N
View Courtyard, Garden/Lawn, Street, Trees/Woods
Accessibility Other
Total Parking Spaces 2
Garage N
Building
Lot Description Landscaping, Trees/Wooded
Story 1
Unit Features Garden 1 - 4 Floors
Sewer Public Septic
Water Public
Architectural Style Contemporary
Level or Stories 1
Additional Building Above Grade
New Construction N
Schools
School District Montgomery County Public Schools
Others
Pets Allowed Y
HOA Fee Include Lawn Maintenance,Management,Insurance,Parking Fee,Pool(s),Trash
Senior Community No
Tax ID 160203537845
Ownership Other
Acceptable Financing Cash, Conventional
Horse Property N
Listing Terms Cash, Conventional
Financing Cash,Conventional
Special Listing Condition Standard
Pets Allowed Cats OK, Dogs OK
Read Less Info
Want to know what your home might be worth? Contact us for a FREE valuation!

Our team is ready to help you sell your home for the highest possible price ASAP

Bought with Fahima Jewayni • RE/MAX Town Center
"My job is to find and attract mastery-based agents to the office, protect the culture, and make sure everyone is happy! "







