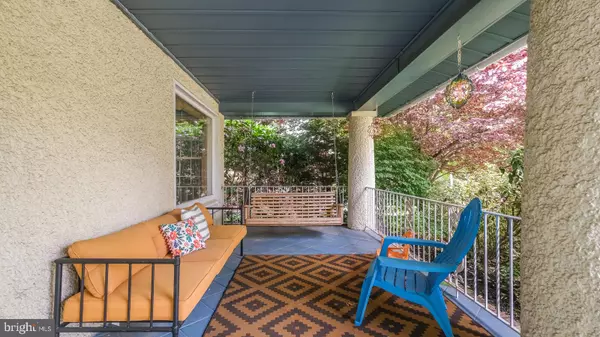$469,019
$419,000
11.9%For more information regarding the value of a property, please contact us for a free consultation.
4 Beds
3 Baths
2,972 SqFt
SOLD DATE : 08/30/2021
Key Details
Sold Price $469,019
Property Type Single Family Home
Sub Type Detached
Listing Status Sold
Purchase Type For Sale
Square Footage 2,972 sqft
Price per Sqft $157
Subdivision East Oak Lane
MLS Listing ID PAPH1024142
Sold Date 08/30/21
Style Colonial
Bedrooms 4
Full Baths 2
Half Baths 1
HOA Y/N N
Abv Grd Liv Area 2,188
Originating Board BRIGHT
Year Built 1900
Annual Tax Amount $3,827
Tax Year 2021
Lot Size 7,378 Sqft
Acres 0.17
Lot Dimensions 62.00 x 119.00
Property Description
STUNNING urban oasis in stellar location! This one-of-a-kind, spacious, Colonial Foursquare-style home is filled with natural light and sits on a quiet tree-lined street in East Oak Lane; just blocks from both Montgomery County and Fern Rock Regional rail/subway station & a quick drive to Chestnut Hill. Walking onto the property you are greeted by Heirloom Rhododendrons and a magnificent Burgundy Cherry Tree which provide privacy as you enjoy the front porch swing or just relax on the covered porch. Inside, the main level boasts 9-foot ceilings and many special features including back-to-back fireplaces in the living & dining rooms, 1st floor office/mudroom with its elegant French doors and also views of your backyard staycation paradise with its deck, pool and grilling area. Two ornate built-ins and grand wainscoting make the formal dining room the centerpiece of the main floor. Just off of the dining room is the sunroom that gives added space to relax, play, read and enjoy the beautiful landscaping. Windows in the breakfast nook and remodeled kitchen offer lots of natural light and views of the deck , pool and rear yard. The kitchen has granite counter tops and SS appliances. Downstairs, the fully finished basement includes the laundry area, a half-bath and has been insulated for comfort and efficiency. Heading to the second level, the tranquil master bedroom with master bath has expansive windows that create a space to sleep amongst the trees. Completing the second floor are two additional bedrooms and a large hall bath with its beautiful stained glass window-(the home's only original window). A window box and bench create an adorable reading nook, giving special character to the rear bedroom. The top floor has been insulated and converted into a fourth bedroom that is currently set up as a yoga studio. This bedroom offers two large storage areas, including a cedar closet and a mini split heating and cooling unit. The home's 2-car garage, with its original barn-style doors and storage loft provides even more usable space. The home totals 2188sf of main living space and the finished basement adds another 784 sf. 6405 N 6th St. is a very special home in a top neighborhood.
Location
State PA
County Philadelphia
Area 19126 (19126)
Zoning RSD3
Rooms
Basement Fully Finished
Main Level Bedrooms 4
Interior
Interior Features Attic, Cedar Closet(s), Ceiling Fan(s), Crown Moldings, Formal/Separate Dining Room, Recessed Lighting, Store/Office, Upgraded Countertops, Wainscotting, Wood Floors, Breakfast Area
Hot Water Natural Gas
Heating Forced Air
Cooling Central A/C, Ductless/Mini-Split
Fireplaces Number 2
Fireplaces Type Gas/Propane, Mantel(s), Screen
Equipment Built-In Microwave, Dishwasher, Disposal, Dryer - Gas, Energy Efficient Appliances, ENERGY STAR Refrigerator, Extra Refrigerator/Freezer, Humidifier, Oven/Range - Gas, Stainless Steel Appliances, Washer
Fireplace Y
Appliance Built-In Microwave, Dishwasher, Disposal, Dryer - Gas, Energy Efficient Appliances, ENERGY STAR Refrigerator, Extra Refrigerator/Freezer, Humidifier, Oven/Range - Gas, Stainless Steel Appliances, Washer
Heat Source Natural Gas
Laundry Basement
Exterior
Exterior Feature Porch(es), Deck(s)
Parking Features Additional Storage Area, Garage - Front Entry
Garage Spaces 6.0
Pool In Ground, Fenced, Vinyl
Water Access N
Accessibility None
Porch Porch(es), Deck(s)
Total Parking Spaces 6
Garage Y
Building
Story 2.5
Sewer Public Sewer
Water Public
Architectural Style Colonial
Level or Stories 2.5
Additional Building Above Grade, Below Grade
New Construction N
Schools
School District The School District Of Philadelphia
Others
Pets Allowed Y
Senior Community No
Tax ID 611127600
Ownership Fee Simple
SqFt Source Assessor
Acceptable Financing Cash, Conventional, FHA, VA
Listing Terms Cash, Conventional, FHA, VA
Financing Cash,Conventional,FHA,VA
Special Listing Condition Standard
Pets Allowed No Pet Restrictions
Read Less Info
Want to know what your home might be worth? Contact us for a FREE valuation!

Our team is ready to help you sell your home for the highest possible price ASAP

Bought with Kelly McShain Tyree • Elfant Wissahickon-Chestnut Hill
"My job is to find and attract mastery-based agents to the office, protect the culture, and make sure everyone is happy! "







