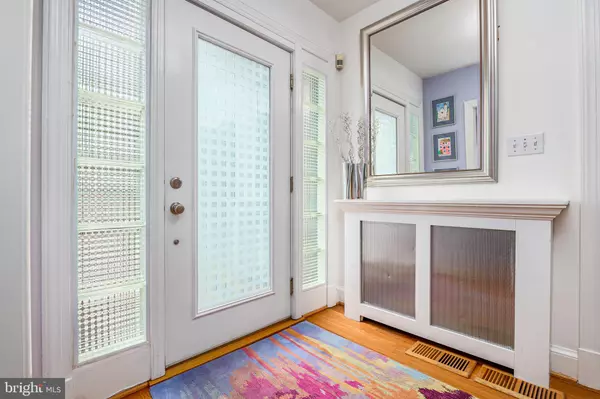$1,825,000
$1,750,000
4.3%For more information regarding the value of a property, please contact us for a free consultation.
4 Beds
5 Baths
3,380 SqFt
SOLD DATE : 07/12/2021
Key Details
Sold Price $1,825,000
Property Type Single Family Home
Sub Type Detached
Listing Status Sold
Purchase Type For Sale
Square Footage 3,380 sqft
Price per Sqft $539
Subdivision American University Park
MLS Listing ID DCDC523662
Sold Date 07/12/21
Style Colonial
Bedrooms 4
Full Baths 3
Half Baths 2
HOA Y/N N
Abv Grd Liv Area 2,875
Originating Board BRIGHT
Year Built 1935
Annual Tax Amount $8,276
Tax Year 2020
Lot Size 4,378 Sqft
Acres 0.1
Property Description
This exceptional AU Park beauty will check every box on your wish list and more! This classic brick colonial, originally built in 1935, was thoughtfully renovated and expanded in 2013 by local architect William Feeney and WWK Construction. With over 4,300 total sqft, this home's smart design, expert use of space and light, countless high-end features, contemporary flair, and seamless flow linking indoor and outdoor living are unparalleled. The main entrance foyer with coat closet is flanked by a formal living room with wood burning fireplace on one side and a gracious and large separate dining room on the other. The rear wing of the house is comprised of a spectacular kitchen/family room with a wall of windows overlooking the most serene outdoor oasis. The family room, formal living room, as well as a separate office/study adjacent to the living room all open to a large custom wood deck, creating a wonderful flow for indoor and outdoor entertaining. A powder room and access to the downstairs recreation room complete this level. On the two upper floors you will find a total of four large bedrooms and three luxurious baths. The second level includes a fully renovated primary bedroom suite with a spa bath, a wall of closets, a skylight with remote-controlled shading, and a spacious balcony overlooking the garden below and with a calming view of the surrounding treetops. There is a second bedroom with an en-suite bath and walk-in closet, a third large bedroom, a hall bath with tub, a laundry closet with sink, and a linen closet. The third level includes an oversized bedroom with plenty of additional space for a separate office/recreation room/fifth bedroom and an enormous storage area running the entire length of the rear addition. The lower level includes a recreation room, half bath, several closets and a large utility/work room with hatch access through the deck above to the backyard. The lush and meticulously maintained grounds of this home are in a class of their own. They include two separate deck seating areas, a Zen garden, a potting shed, a patio area dedicated to gardening tucked away out of view, a separate outdoor seating area perfect for either trampoline or fire pit seating area, a detached garage with automatic door (that actually fits a car!), two additional off-street parking spaces, plus the main sizable green area of the backyard. You have to see it to believe it! Situated on a tree-lined street in the heart of coveted American University Park, this home affords very easy access to the Wisconsin and Massachusetts Avenue corridors, as well as to Friendship Heights. Millies, Compass Coffee, Whole Foods, Janney/Deal/Wilson, Turtle/Friendship and Fort Bayard Parks... so many wondrous amenities of this favorite DC neighborhood await. Welcome home!
Location
State DC
County Washington
Zoning R1B
Rooms
Basement Daylight, Partial, Heated, Interior Access, Fully Finished, Side Entrance
Interior
Hot Water Natural Gas
Heating Baseboard - Electric, Radiator
Cooling Central A/C
Flooring Hardwood
Fireplaces Number 1
Fireplace Y
Heat Source Electric, Natural Gas
Laundry Upper Floor
Exterior
Exterior Feature Deck(s), Balcony, Patio(s)
Garage Garage - Front Entry, Garage Door Opener
Garage Spaces 3.0
Fence Wood
Waterfront N
Water Access N
View Garden/Lawn, Trees/Woods
Roof Type Slate
Accessibility None
Porch Deck(s), Balcony, Patio(s)
Parking Type Detached Garage, Driveway, Off Street
Total Parking Spaces 3
Garage Y
Building
Lot Description Corner, Landscaping, Premium, Private, Rear Yard, Secluded
Story 4
Sewer Public Sewer
Water Public
Architectural Style Colonial
Level or Stories 4
Additional Building Above Grade, Below Grade
New Construction N
Schools
Elementary Schools Janney
Middle Schools Deal
High Schools Jackson-Reed
School District District Of Columbia Public Schools
Others
Senior Community No
Tax ID 1536//0027
Ownership Fee Simple
SqFt Source Assessor
Security Features Electric Alarm
Special Listing Condition Standard
Read Less Info
Want to know what your home might be worth? Contact us for a FREE valuation!

Our team is ready to help you sell your home for the highest possible price ASAP

Bought with Tessa C Morris • TTR Sotheby's International Realty

"My job is to find and attract mastery-based agents to the office, protect the culture, and make sure everyone is happy! "







