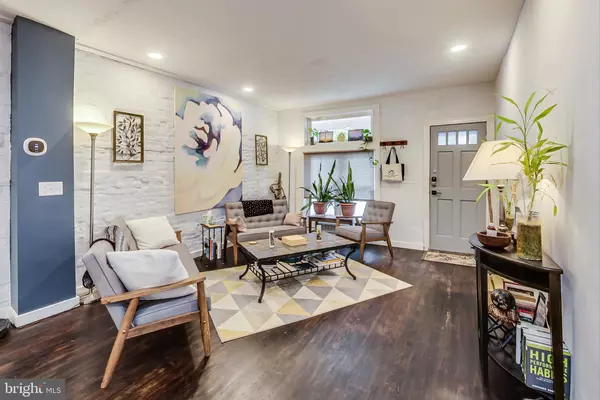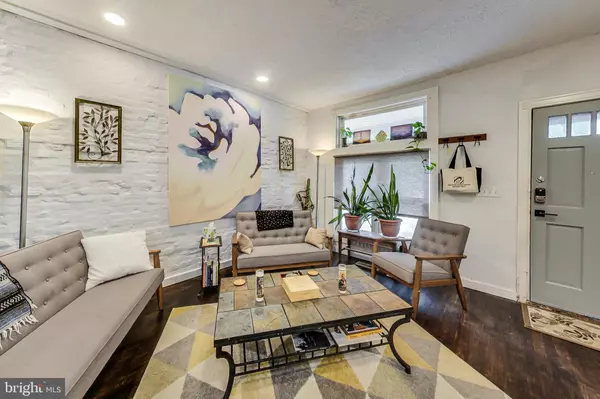$267,500
$269,900
0.9%For more information regarding the value of a property, please contact us for a free consultation.
2 Beds
2 Baths
1,144 SqFt
SOLD DATE : 07/16/2021
Key Details
Sold Price $267,500
Property Type Townhouse
Sub Type Interior Row/Townhouse
Listing Status Sold
Purchase Type For Sale
Square Footage 1,144 sqft
Price per Sqft $233
Subdivision Remington Historic District
MLS Listing ID MDBA554258
Sold Date 07/16/21
Style Federal
Bedrooms 2
Full Baths 1
Half Baths 1
HOA Y/N N
Abv Grd Liv Area 1,144
Originating Board BRIGHT
Year Built 1900
Annual Tax Amount $2,324
Tax Year 2020
Property Description
*Offer deadline is Monday, June 14th at 6pm* Organic modern design. Renovatedin 2019. Feng shui floor plan. Natural building materials. Smart home technology. First floor open concept with exposed beams. Half bath. Kitchen with breakfast bar and handmade copper sink. Reclaimed oak floors. Second floor with skylights and large sized bedrooms. Alcove is the perfect workspace. Bathroom features reclaimed slate. Full basement can be easily finished. Private courtyard style backyard. Enjoy city views and talks withyour neighbors fromthelarge front porch.
Location
State MD
County Baltimore City
Zoning R-7
Direction West
Rooms
Basement Other, Unfinished, Rear Entrance
Interior
Interior Features Dining Area, Exposed Beams, Floor Plan - Open, Skylight(s)
Hot Water Natural Gas
Heating Forced Air
Cooling Central A/C
Flooring Hardwood
Equipment Dishwasher, Disposal, Dryer, Oven/Range - Gas, Refrigerator, Washer, Water Heater
Furnishings No
Fireplace N
Appliance Dishwasher, Disposal, Dryer, Oven/Range - Gas, Refrigerator, Washer, Water Heater
Heat Source Natural Gas
Laundry Basement
Exterior
Fence Wood
Utilities Available Cable TV Available, Electric Available, Natural Gas Available
Water Access N
View City
Accessibility None
Garage N
Building
Story 2
Sewer Public Sewer
Water Public
Architectural Style Federal
Level or Stories 2
Additional Building Above Grade, Below Grade
Structure Type Beamed Ceilings,9'+ Ceilings
New Construction N
Schools
School District Baltimore City Public Schools
Others
Pets Allowed Y
Senior Community No
Tax ID 0312043639 002
Ownership Ground Rent
SqFt Source Estimated
Acceptable Financing Conventional, Cash, FHA, VA
Listing Terms Conventional, Cash, FHA, VA
Financing Conventional,Cash,FHA,VA
Special Listing Condition Standard
Pets Allowed No Pet Restrictions
Read Less Info
Want to know what your home might be worth? Contact us for a FREE valuation!

Our team is ready to help you sell your home for the highest possible price ASAP

Bought with Henry M Bond • AB & Co Realtors, Inc.
"My job is to find and attract mastery-based agents to the office, protect the culture, and make sure everyone is happy! "







