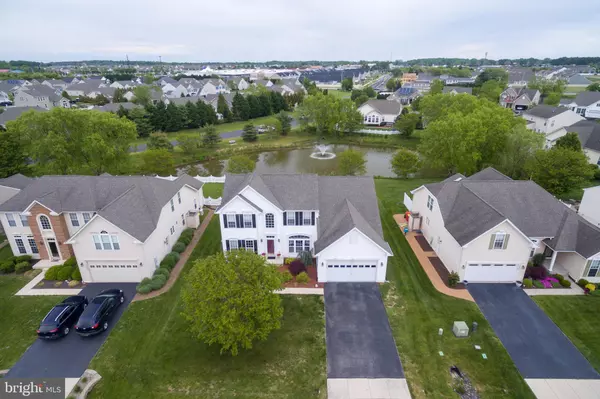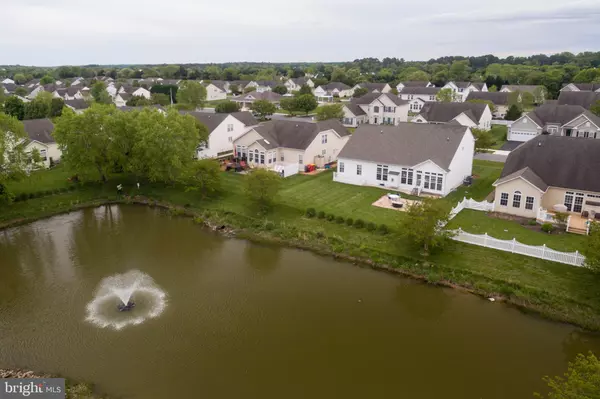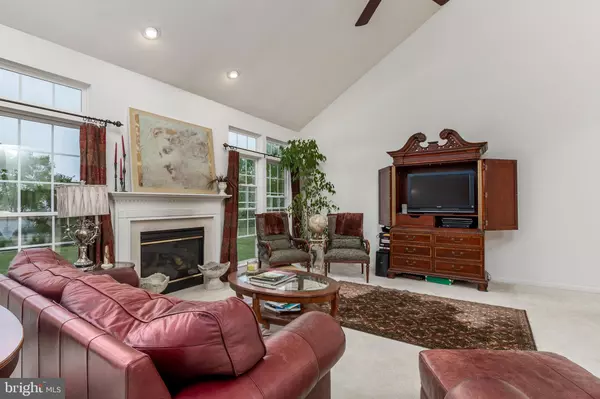$551,500
$529,900
4.1%For more information regarding the value of a property, please contact us for a free consultation.
4 Beds
5 Baths
4,913 SqFt
SOLD DATE : 07/31/2021
Key Details
Sold Price $551,500
Property Type Single Family Home
Sub Type Detached
Listing Status Sold
Purchase Type For Sale
Square Footage 4,913 sqft
Price per Sqft $112
Subdivision Henlopen Landing
MLS Listing ID DESU182636
Sold Date 07/31/21
Style Contemporary
Bedrooms 4
Full Baths 4
Half Baths 1
HOA Fees $80/qua
HOA Y/N Y
Abv Grd Liv Area 3,035
Originating Board BRIGHT
Year Built 2005
Annual Tax Amount $1,716
Tax Year 2020
Lot Size 10,019 Sqft
Acres 0.23
Lot Dimensions 75.00 x 134.00
Property Description
The largest model built in Henlopen Landing, this 2 story home is not only spacious but elegant and features 1st and 2nd floor En- suites with 2 additional bedrooms on the 2nd level. First floor office/formal living room and formal dining as well. Family Room with Gas fireplace & separate dinette and a morning room finish the first level. The lower level is finished with a full bath, rough in for washer & dryer, kitchenette, walk-out stairs and plenty of room for an in-law suite or just room to spread out. Kithen Features Cherry cabinets with double ovens, electric cook-top and corian countertops. 1st floor en-suite includes 2 walk-in closets and a large master bathroom with garden tub and 2 separate sink areas. Backyard has a great patio area overlooking the pond with fountain. Basement ceiling and trim work are not complete, Seller is offering a $5000 credit at settlement for basement ceiling and new carpeting.
Location
State DE
County Sussex
Area Lewes Rehoboth Hundred (31009)
Zoning MR
Rooms
Other Rooms Bedroom 2, Bedroom 3, Bedroom 4, Game Room, Family Room, Bedroom 1, In-Law/auPair/Suite
Basement Full
Main Level Bedrooms 1
Interior
Interior Features 2nd Kitchen, Ceiling Fan(s), Entry Level Bedroom, Floor Plan - Open, Formal/Separate Dining Room, Kitchen - Eat-In, Recessed Lighting, Walk-in Closet(s), Window Treatments
Hot Water Tankless
Heating Forced Air, Heat Pump - Electric BackUp
Cooling Central A/C
Flooring Hardwood, Tile/Brick, Carpet
Fireplaces Number 1
Fireplaces Type Gas/Propane
Equipment Built-In Microwave, Cooktop, Dishwasher, Disposal, Dryer - Front Loading, Extra Refrigerator/Freezer, Oven - Double, Washer - Front Loading, Water Heater - Tankless
Furnishings No
Fireplace Y
Appliance Built-In Microwave, Cooktop, Dishwasher, Disposal, Dryer - Front Loading, Extra Refrigerator/Freezer, Oven - Double, Washer - Front Loading, Water Heater - Tankless
Heat Source None
Laundry Main Floor, Hookup
Exterior
Exterior Feature Patio(s)
Garage Garage - Front Entry, Garage Door Opener
Garage Spaces 2.0
Utilities Available Propane, Under Ground
Amenities Available Community Center, Exercise Room, Pool - Outdoor
Waterfront Y
Water Access N
View Pond
Accessibility Doors - Swing In
Porch Patio(s)
Parking Type Driveway, Attached Garage
Attached Garage 2
Total Parking Spaces 2
Garage Y
Building
Story 2
Sewer Public Sewer
Water Public
Architectural Style Contemporary
Level or Stories 2
Additional Building Above Grade, Below Grade
Structure Type 9'+ Ceilings,Cathedral Ceilings
New Construction N
Schools
School District Cape Henlopen
Others
Pets Allowed Y
Senior Community No
Tax ID 334-05.00-1053.00
Ownership Fee Simple
SqFt Source Assessor
Acceptable Financing Cash, Conventional
Horse Property N
Listing Terms Cash, Conventional
Financing Cash,Conventional
Special Listing Condition Standard
Pets Description Cats OK, Dogs OK
Read Less Info
Want to know what your home might be worth? Contact us for a FREE valuation!

Our team is ready to help you sell your home for the highest possible price ASAP

Bought with CASSANDRA ROGERSON • Patterson-Schwartz-Rehoboth

"My job is to find and attract mastery-based agents to the office, protect the culture, and make sure everyone is happy! "







