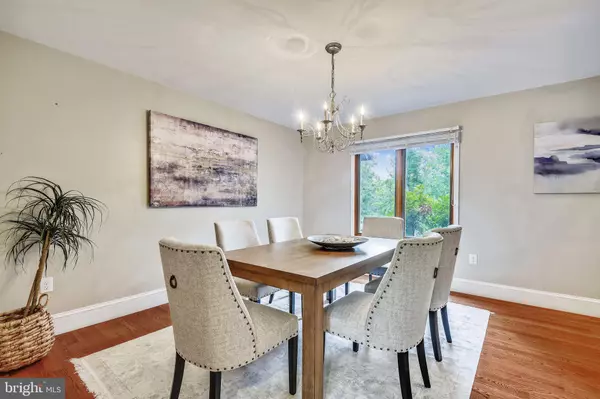$925,000
$975,000
5.1%For more information regarding the value of a property, please contact us for a free consultation.
5 Beds
4 Baths
3,688 SqFt
SOLD DATE : 12/20/2021
Key Details
Sold Price $925,000
Property Type Single Family Home
Sub Type Detached
Listing Status Sold
Purchase Type For Sale
Square Footage 3,688 sqft
Price per Sqft $250
Subdivision Downs On The Severn
MLS Listing ID MDAA2009160
Sold Date 12/20/21
Style Contemporary,Transitional
Bedrooms 5
Full Baths 3
Half Baths 1
HOA Fees $90/ann
HOA Y/N Y
Abv Grd Liv Area 2,688
Originating Board BRIGHT
Year Built 1984
Annual Tax Amount $7,388
Tax Year 2021
Lot Size 1.004 Acres
Acres 1.0
Property Description
Gorgeous, custom brick contemporary home with California style indoor-outdoor living! Located in the highly sought after water-oriented community of the Downs on the Severn with two marinas, pool and tennis courts. Beautifully sited on a 1 acre, elevated lot with a lush garden, three-car garage, 2 sided fireplace, screened-in porch, deck and full basement. Renovated in 2017/2018 with an opened floor plan, new deck, custom built wood shed, wood floors and new gourmet kitchen and bath with marble and high-end finishes. Enjoy overlooking your incredible lot that is filled with cherry, apple and pear trees. Newly finished basement with full bath and separate entrance through the garage make this ideal for family or guests. The community also included a beautiful clubhouse and kayak/paddle board storage and launch areas. Premier location to enjoy an amenity rich community thats just minutes to shopping and close to all commuter routes. This home and garden are not to be missed! Seller will look at all reasonable offers!
Location
State MD
County Anne Arundel
Zoning R1
Rooms
Basement Connecting Stairway, Fully Finished, Garage Access, Interior Access
Interior
Interior Features Wood Floors
Hot Water Electric
Heating Heat Pump(s)
Cooling Central A/C
Fireplaces Number 2
Fireplaces Type Wood
Equipment Dishwasher, Dryer, Freezer, Oven/Range - Electric
Fireplace Y
Appliance Dishwasher, Dryer, Freezer, Oven/Range - Electric
Heat Source Electric
Exterior
Exterior Feature Deck(s), Porch(es), Screened
Parking Features Garage - Rear Entry
Garage Spaces 3.0
Amenities Available Boat Dock/Slip, Common Grounds, Party Room, Pool - Outdoor, Water/Lake Privileges, Tot Lots/Playground, Tennis Courts, Pier/Dock, Picnic Area
Water Access Y
Water Access Desc Boat - Powered,Canoe/Kayak,Private Access,Sail
View Garden/Lawn
Accessibility None
Porch Deck(s), Porch(es), Screened
Attached Garage 3
Total Parking Spaces 3
Garage Y
Building
Lot Description Landscaping
Story 3
Foundation Concrete Perimeter
Sewer Private Septic Tank
Water Well
Architectural Style Contemporary, Transitional
Level or Stories 3
Additional Building Above Grade, Below Grade
New Construction N
Schools
Elementary Schools Rolling Knolls
Middle Schools Bates
High Schools Annapolis
School District Anne Arundel County Public Schools
Others
HOA Fee Include Insurance,Pier/Dock Maintenance,Pool(s),Reserve Funds,Common Area Maintenance
Senior Community No
Tax ID 020221990020551
Ownership Fee Simple
SqFt Source Assessor
Special Listing Condition Standard
Read Less Info
Want to know what your home might be worth? Contact us for a FREE valuation!

Our team is ready to help you sell your home for the highest possible price ASAP

Bought with Pamela A Tierney • Long & Foster Real Estate, Inc.
"My job is to find and attract mastery-based agents to the office, protect the culture, and make sure everyone is happy! "







