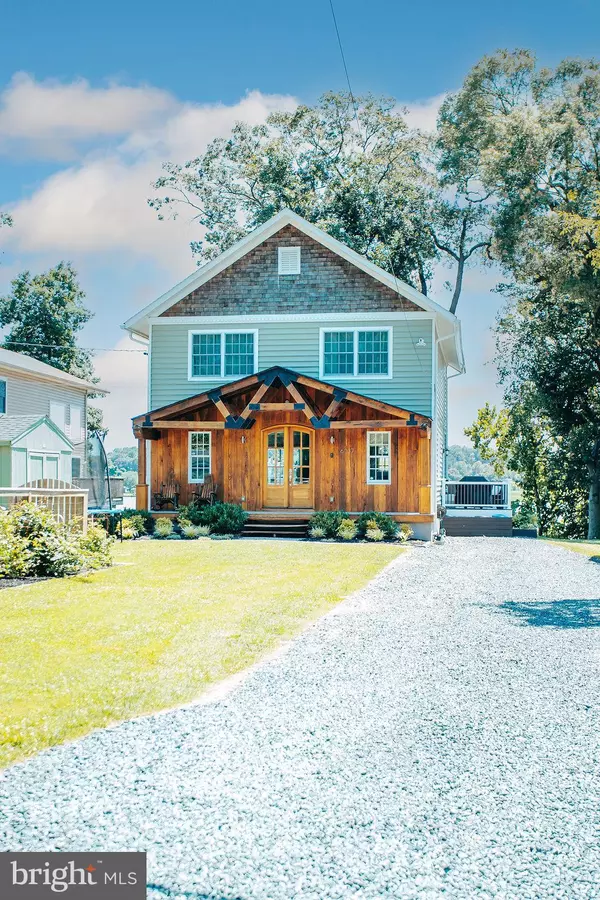$749,000
$749,900
0.1%For more information regarding the value of a property, please contact us for a free consultation.
4 Beds
4 Baths
2,866 SqFt
SOLD DATE : 08/24/2021
Key Details
Sold Price $749,000
Property Type Single Family Home
Sub Type Detached
Listing Status Sold
Purchase Type For Sale
Square Footage 2,866 sqft
Price per Sqft $261
Subdivision Loreley Beach
MLS Listing ID MDBC2001940
Sold Date 08/24/21
Style Coastal,Craftsman,Farmhouse/National Folk
Bedrooms 4
Full Baths 3
Half Baths 1
HOA Y/N N
Abv Grd Liv Area 2,106
Originating Board BRIGHT
Year Built 1968
Annual Tax Amount $4,099
Tax Year 2020
Lot Size 10,530 Sqft
Acres 0.24
Property Description
SCHEDULE A TOUR TODAY! NO FLOOD INSURANCE IS NEEDED ON THIS WATERFRONT. House is a 2016 gorgeous waterfront rebuild that was completely updated with the finest materials and features an open floor plan with custom wood touches. The upper level includes the Master Suite with a spectacular view of the water that you can wake up to each and every day and two walk-in closets. Master Bathroom with a spa-like feeling that includes a stone shower for 2 and a soaking tub with a Waterview. This waterfront home is a dream come true. This is the ultimate home for indoor/outdoor entertaining for any water-living enthusiast. Enjoy the backyard that includes a custom-built stone fire pit, stone patios, decks, boathouse, and vegetable garden. The finished basement offers additional room for guests, a built-in bar, entertainment space, and a full bathroom. You can start each day with a relaxed vacation feel in this 4 bedroom, 3.5 baths custom home. New pier installed October 2020 with two jet skis and boat lifts installed April 2021.
Location
State MD
County Baltimore
Zoning DR 2
Rooms
Other Rooms Primary Bedroom, Laundry, Office, Primary Bathroom, Additional Bedroom
Basement Full
Main Level Bedrooms 1
Interior
Interior Features Bar, Built-Ins, Ceiling Fan(s), Combination Dining/Living, Combination Kitchen/Living, Combination Kitchen/Dining, Dining Area, Exposed Beams, Floor Plan - Open, Primary Bath(s), Recessed Lighting, Skylight(s), Soaking Tub, Store/Office, Walk-in Closet(s), Wood Floors, Stove - Wood, Other, Entry Level Bedroom, Kitchen - Eat-In, Primary Bedroom - Bay Front, Tub Shower
Hot Water Electric
Heating Heat Pump(s)
Cooling Central A/C
Flooring Bamboo, Carpet, Ceramic Tile, Slate, Stone
Furnishings No
Heat Source Electric
Laundry Upper Floor
Exterior
Utilities Available Above Ground, Cable TV
Water Access Y
View Water, River, Park/Greenbelt
Roof Type Architectural Shingle
Accessibility 32\"+ wide Doors, Level Entry - Main, 36\"+ wide Halls, 2+ Access Exits, Accessible Switches/Outlets
Garage N
Building
Story 3
Sewer Community Septic Tank, Private Septic Tank
Water Public
Architectural Style Coastal, Craftsman, Farmhouse/National Folk
Level or Stories 3
Additional Building Above Grade, Below Grade
Structure Type 9'+ Ceilings,Beamed Ceilings,Cathedral Ceilings,Wood Walls
New Construction N
Schools
Elementary Schools Vincent Farm
Middle Schools Perry Hall
High Schools Perry Hall
School District Baltimore County Public Schools
Others
Pets Allowed Y
Senior Community No
Tax ID 04111113085550
Ownership Fee Simple
SqFt Source Assessor
Special Listing Condition Standard
Pets Allowed No Pet Restrictions
Read Less Info
Want to know what your home might be worth? Contact us for a FREE valuation!

Our team is ready to help you sell your home for the highest possible price ASAP

Bought with Deanna A Northup • Northup Real Estate
"My job is to find and attract mastery-based agents to the office, protect the culture, and make sure everyone is happy! "







