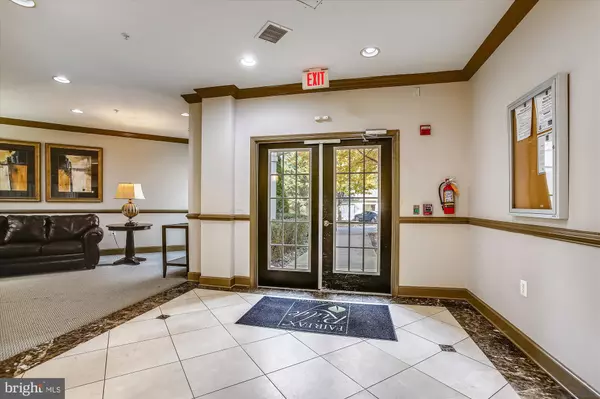$349,900
$349,900
For more information regarding the value of a property, please contact us for a free consultation.
2 Beds
2 Baths
1,144 SqFt
SOLD DATE : 11/30/2021
Key Details
Sold Price $349,900
Property Type Condo
Sub Type Condo/Co-op
Listing Status Sold
Purchase Type For Sale
Square Footage 1,144 sqft
Price per Sqft $305
Subdivision Fairfax Ridge Condos
MLS Listing ID VAFX2030764
Sold Date 11/30/21
Style Unit/Flat
Bedrooms 2
Full Baths 2
Condo Fees $297/mo
HOA Y/N N
Abv Grd Liv Area 1,144
Originating Board BRIGHT
Year Built 2003
Annual Tax Amount $3,701
Tax Year 2021
Property Description
Charming 2 BR unit with den. Ideally located on the main level with no steps to climb. Parking space included plus lots of additional parking right outside the back door. Tall 9' ceilings and gleaming hardwood flooring through the living room, dining room and kitchen. Classic white kitchen cabinets, gas cooking and a chef's island. Built-in desk in the study. Full size washer & dryer. The primary bedroom has a huge walk-in closet and an ensuite bathroom with updated tile and a spacious shower. The second bedroom features two closets with mirrored doors and a second ensuite bathroom with updated tile. Sliding glass door from the living room leads to a private patio with a view of the beautifully landscaped grounds. Almost new HVAC system (3 years) and brand new water heater. This unit is located in the 3851 building which is the only secured building at Fairfax Ridge Condos. This building is also the only building with indoor trash disposal and it offers the advantage of being directly across from the clubhouse.
Location
State VA
County Fairfax
Zoning 320
Rooms
Other Rooms Living Room, Dining Room, Primary Bedroom, Bedroom 2, Kitchen, Study
Main Level Bedrooms 2
Interior
Interior Features Carpet, Ceiling Fan(s), Combination Dining/Living, Dining Area, Entry Level Bedroom, Wood Floors, Window Treatments
Hot Water Natural Gas
Heating Forced Air
Cooling Ceiling Fan(s), Central A/C
Flooring Hardwood
Equipment Oven/Range - Gas
Fireplace N
Appliance Oven/Range - Gas
Heat Source Natural Gas
Laundry Main Floor, Washer In Unit
Exterior
Exterior Feature Patio(s)
Garage Spaces 1.0
Utilities Available Under Ground
Amenities Available Common Grounds, Community Center, Exercise Room, Fitness Center, Pool - Outdoor, Tot Lots/Playground
Waterfront N
Water Access N
View Courtyard
Accessibility 32\"+ wide Doors, Doors - Lever Handle(s), Level Entry - Main, No Stairs
Porch Patio(s)
Parking Type Parking Lot
Total Parking Spaces 1
Garage N
Building
Story 4
Unit Features Garden 1 - 4 Floors
Sewer Public Sewer
Water Public
Architectural Style Unit/Flat
Level or Stories 4
Additional Building Above Grade, Below Grade
Structure Type 9'+ Ceilings
New Construction N
Schools
School District Fairfax County Public Schools
Others
Pets Allowed Y
HOA Fee Include All Ground Fee,Common Area Maintenance,Ext Bldg Maint,Management,Parking Fee,Pool(s),Recreation Facility,Snow Removal
Senior Community No
Tax ID 0464 19010103
Ownership Condominium
Security Features Main Entrance Lock,Smoke Detector
Special Listing Condition Standard
Pets Description Dogs OK, Cats OK
Read Less Info
Want to know what your home might be worth? Contact us for a FREE valuation!

Our team is ready to help you sell your home for the highest possible price ASAP

Bought with Hyejung Hannah Kim • McEnearney Associates, Inc.

"My job is to find and attract mastery-based agents to the office, protect the culture, and make sure everyone is happy! "







