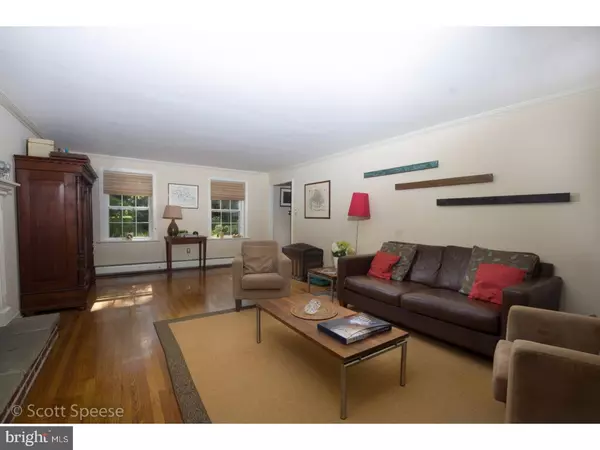$492,000
$489,000
0.6%For more information regarding the value of a property, please contact us for a free consultation.
4 Beds
3 Baths
2,340 SqFt
SOLD DATE : 12/15/2017
Key Details
Sold Price $492,000
Property Type Single Family Home
Sub Type Detached
Listing Status Sold
Purchase Type For Sale
Square Footage 2,340 sqft
Price per Sqft $210
Subdivision Indian Hill
MLS Listing ID 1000295131
Sold Date 12/15/17
Style Dutch
Bedrooms 4
Full Baths 2
Half Baths 1
HOA Y/N N
Abv Grd Liv Area 2,340
Originating Board TREND
Year Built 1964
Annual Tax Amount $5,121
Tax Year 2017
Lot Size 1.000 Acres
Acres 1.0
Lot Dimensions 0X0
Property Description
Come and witness a beautiful home located on a serene cul-de-sac in one of Chester County's most desirable neighborhoods. The private front yard with its two entrances invites you to enjoy your morning coffee and listen to nature's sounds. Upon entering the home, you will find a traditional layout, with a large family/ living room to the right with beautiful hardwood floors, a center stone fireplace, and deep window sills. The dining room to the left has an entrance to the kitchen and similarly charming hardwood floors. Walking straight into the home, you will enter the newly renovated kitchen with a large eating area and a second stone fireplace. A generous laundry room, as well as a half bathroom is next to the kitchen and offers a door to either the second front entry or the backyard. The private backyard has a balanced combination of woods and grassy area. On the second floor, there are the two full newly renovated bathrooms and four bedrooms, all with hardwood floors. Extra living space can be found in the lower level, where the owner has installed a big screen monitor to enjoy movies with the family. The screen will stay for your enjoyment. With a new roof, new septic system, newer windows, an updated kitchen and baths, and the owner's focus on detail, you will see how the home exemplifies quality and comfort. One full acre of great outdoors will complete this perfect combination of home and location. Between the borough of Malvern and West Chester - quaint shops and restaurants await you. Access to R5 train station and highways only minute away.
Location
State PA
County Chester
Area East Goshen Twp (10353)
Zoning R2
Rooms
Other Rooms Living Room, Dining Room, Primary Bedroom, Bedroom 2, Bedroom 3, Kitchen, Family Room, Bedroom 1
Basement Partial
Interior
Interior Features Primary Bath(s), Dining Area
Hot Water Natural Gas
Heating Hot Water
Cooling Central A/C
Flooring Wood, Tile/Brick
Fireplaces Number 2
Fireplaces Type Stone
Fireplace Y
Heat Source Natural Gas
Laundry Main Floor
Exterior
Garage Spaces 5.0
Waterfront N
Water Access N
Accessibility None
Parking Type Driveway, Attached Garage
Attached Garage 2
Total Parking Spaces 5
Garage Y
Building
Lot Description Cul-de-sac, Trees/Wooded, Front Yard, Rear Yard, SideYard(s)
Story 2
Sewer On Site Septic
Water Well
Architectural Style Dutch
Level or Stories 2
Additional Building Above Grade
Structure Type 9'+ Ceilings
New Construction N
Schools
Elementary Schools East Goshen
Middle Schools J.R. Fugett
High Schools West Chester East
School District West Chester Area
Others
Senior Community No
Tax ID 53-02K-0009
Ownership Fee Simple
Read Less Info
Want to know what your home might be worth? Contact us for a FREE valuation!

Our team is ready to help you sell your home for the highest possible price ASAP

Bought with Lauren Everett • RE/MAX Main Line-Paoli

"My job is to find and attract mastery-based agents to the office, protect the culture, and make sure everyone is happy! "







