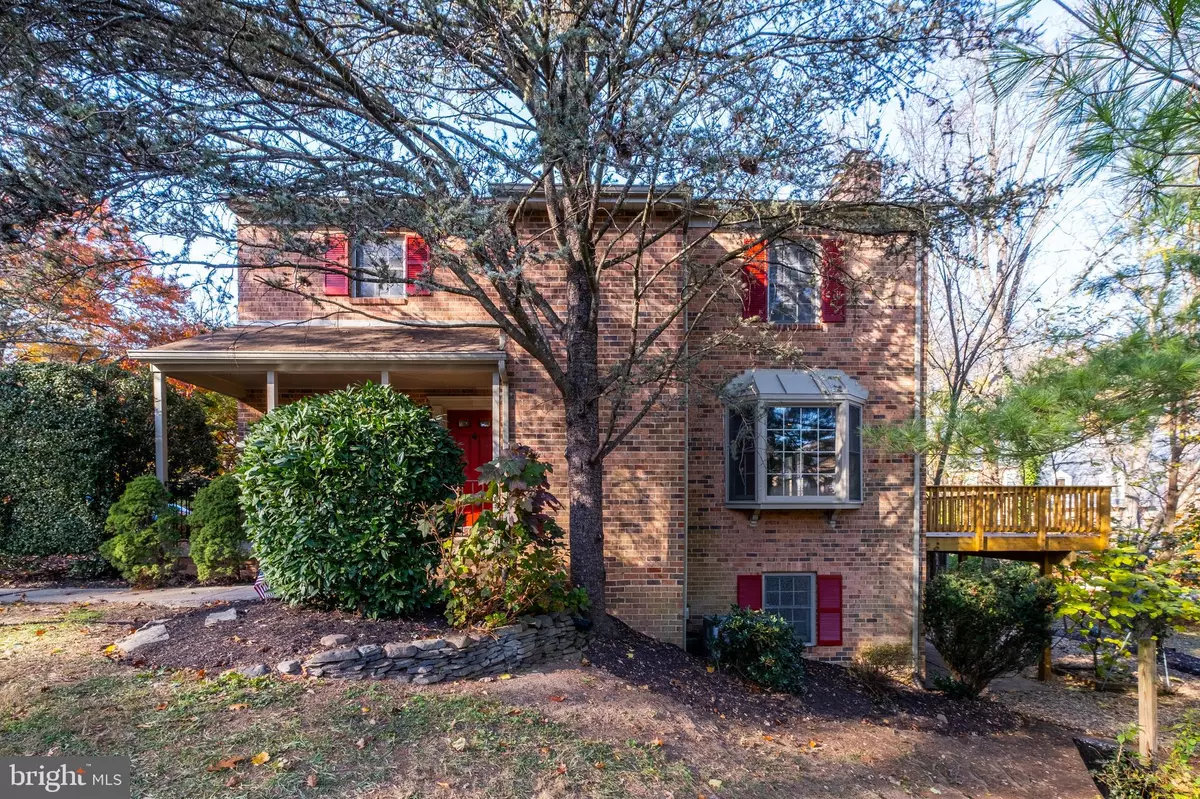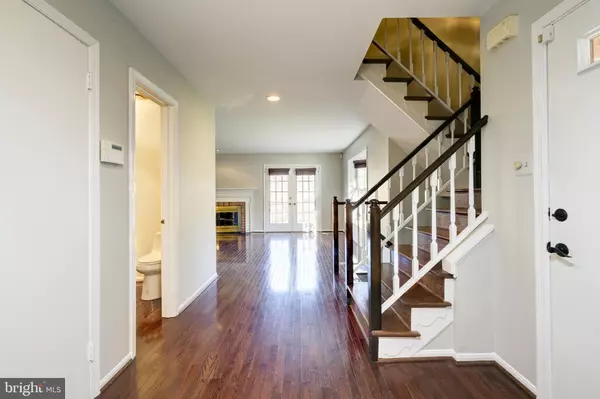$761,000
$763,000
0.3%For more information regarding the value of a property, please contact us for a free consultation.
3 Beds
4 Baths
2,469 SqFt
SOLD DATE : 12/30/2021
Key Details
Sold Price $761,000
Property Type Townhouse
Sub Type End of Row/Townhouse
Listing Status Sold
Purchase Type For Sale
Square Footage 2,469 sqft
Price per Sqft $308
Subdivision Inverness Knolls
MLS Listing ID MDMC2023080
Sold Date 12/30/21
Style Colonial
Bedrooms 3
Full Baths 3
Half Baths 1
HOA Fees $182/mo
HOA Y/N Y
Abv Grd Liv Area 1,946
Originating Board BRIGHT
Year Built 1978
Annual Tax Amount $6,899
Tax Year 2021
Lot Size 3,632 Sqft
Acres 0.08
Property Description
Looking for a beautiful home in the sought after Inverness Knolls community, look no further as we present this attractive, move-in-ready and spacious brick end-unit townhome. The home features a newly updated welcoming front porch, eat-in kitchen with stainless-steel appliances, a recently remodeled half bath, large dining room & living room with a wood burning fireplace and French doors that open onto a newly remodeled and enlarged rear deck perfect for entertaining or a quiet space to sit and enjoy the nature that sits behind the property. The upper level has a large primary suite with sitting area and partially remodeled bath. There are two additional bedrooms and a full partially remodeled hall bath as well. The finished section of the lower level has been newly carpeted, perfect space for a home office and/or entertainment, which also has doors to the outdoors. The community not only backs to the Cabin John Trail, it also includes a playground, private tennis courts, pool, and a walking trail. Walk to or drive directly into the newly remodeled Cabin John Shopping Center with new restaurants, shops and banks.
Location
State MD
County Montgomery
Zoning R90
Rooms
Other Rooms Game Room, Study, Laundry, Storage Room, Utility Room
Basement Other
Interior
Interior Features Kitchen - Country, Dining Area, Window Treatments, Floor Plan - Open
Hot Water Electric
Heating Heat Pump(s)
Cooling Central A/C
Fireplaces Number 2
Equipment Dishwasher, Disposal, Dryer, Oven/Range - Electric, Refrigerator, Washer
Fireplace Y
Appliance Dishwasher, Disposal, Dryer, Oven/Range - Electric, Refrigerator, Washer
Heat Source Electric
Exterior
Exterior Feature Deck(s), Patio(s), Porch(es)
Parking On Site 1
Amenities Available Community Center, Jog/Walk Path, Pool - Outdoor, Tennis Courts, Tot Lots/Playground
Waterfront N
Water Access N
Roof Type Composite
Accessibility None
Porch Deck(s), Patio(s), Porch(es)
Parking Type Other
Garage N
Building
Lot Description Landscaping
Story 2
Foundation Slab
Sewer Public Sewer
Water Public
Architectural Style Colonial
Level or Stories 2
Additional Building Above Grade, Below Grade
New Construction N
Schools
Elementary Schools Beverly Farms
Middle Schools Herbert Hoover
High Schools Winston Churchill
School District Montgomery County Public Schools
Others
HOA Fee Include Common Area Maintenance,Management,Insurance,Pool(s),Snow Removal,Trash
Senior Community No
Tax ID 160401823954
Ownership Fee Simple
SqFt Source Assessor
Acceptable Financing Conventional
Listing Terms Conventional
Financing Conventional
Special Listing Condition Standard
Read Less Info
Want to know what your home might be worth? Contact us for a FREE valuation!

Our team is ready to help you sell your home for the highest possible price ASAP

Bought with Kenneth J Bennett • Long & Foster Real Estate, Inc.

"My job is to find and attract mastery-based agents to the office, protect the culture, and make sure everyone is happy! "







