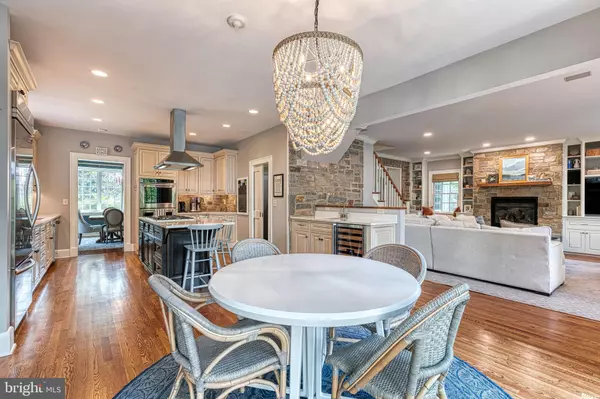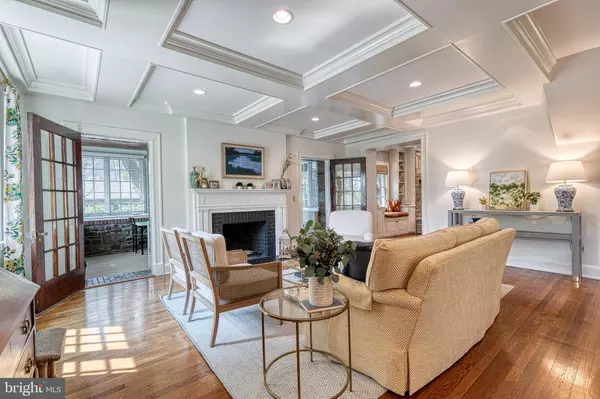$1,155,000
$1,100,000
5.0%For more information regarding the value of a property, please contact us for a free consultation.
5 Beds
4 Baths
4,277 SqFt
SOLD DATE : 11/08/2021
Key Details
Sold Price $1,155,000
Property Type Single Family Home
Sub Type Detached
Listing Status Sold
Purchase Type For Sale
Square Footage 4,277 sqft
Price per Sqft $270
Subdivision Stoneleigh
MLS Listing ID MDBC2012688
Sold Date 11/08/21
Style Tudor
Bedrooms 5
Full Baths 2
Half Baths 2
HOA Y/N N
Abv Grd Liv Area 3,377
Originating Board BRIGHT
Year Built 1926
Annual Tax Amount $8,243
Tax Year 2020
Lot Size 10,836 Sqft
Acres 0.25
Lot Dimensions 1.00 x
Property Description
**OFFER DEADLINE MONDAY 10/4 at 5pm**The one you have been waiting for in sought after Stoneleigh! Prepare to be wowed by this 5 bedroom, 2 full/2 half bath Tudor situated on a beautiful corner lot. The first floor provides an ideal layout of big, bright, cohesive spaces that combine charm and updates. Enter through the front door into the foyer and take in the view of the living room to the left and the dining room to the right, both outfitted with stunning coffered ceilings. Dont miss the side sunroom off the living room, which provides versatile space to suit your needs. Continue through and find the family room, breakfast area, and kitchen - the perfect combination of space for day to day living as well as entertaining. The mudroom, which connects to the first floor powder room, features cubbies and storage, and access to the driveway/patio/detached two car garage. Walk up one of the two staircases to the second level and find the primary suite, which includes renovated bathroom (double sink vanity, separate makeup vanity, soaking tub and steam shower) a walk in closet with custom systems, and another large closet. The additional 3 bedrooms on the second level provide plenty of space and large closets and share a full hall bathroom. Walk up to the third level and find the 5th bedroom and access to bonus storage storage space. The basement is another solid living space with a half bath, several storage closets and walk up access to the outside. Other highlights include dual zoned HVAC, two fireplaces (one gas/one wood burning), and several updates in 2021 (new appliances, new quartz countertops, new hot water heater, refinished hardwood floors, additional recessed lighting, master bath renovation, regraded back yard and installed drainage system, and painted entire interior). A simply gorgeous home within walking distance to a neighborhood pool, schools, shops and restaurants. Move right in to one of the best houses in one of the best neighborhoods in Baltimore County and enjoy! *Stoneleigh Pool memberships available at discounted rate to residents of the neighborhood*
Location
State MD
County Baltimore
Zoning RES
Rooms
Other Rooms Living Room, Dining Room, Primary Bedroom, Bedroom 2, Bedroom 3, Bedroom 4, Bedroom 5, Kitchen, Family Room, Den, Foyer, Breakfast Room, Mud Room, Recreation Room, Bathroom 2, Primary Bathroom, Half Bath
Basement Fully Finished
Interior
Interior Features Bar, Breakfast Area, Built-Ins, Carpet, Ceiling Fan(s), Crown Moldings, Dining Area, Family Room Off Kitchen, Formal/Separate Dining Room, Kitchen - Gourmet, Kitchen - Island, Kitchen - Table Space, Primary Bath(s), Recessed Lighting, Soaking Tub, Stall Shower, Tub Shower, Upgraded Countertops, Wainscotting, Walk-in Closet(s), Wet/Dry Bar, Wood Floors
Hot Water Natural Gas
Heating Forced Air
Cooling Central A/C
Flooring Ceramic Tile, Carpet, Hardwood
Fireplaces Number 2
Equipment Built-In Microwave, Cooktop, Dishwasher, Disposal, Dryer, Exhaust Fan, Oven - Wall, Oven/Range - Gas, Stainless Steel Appliances, Washer
Fireplace Y
Appliance Built-In Microwave, Cooktop, Dishwasher, Disposal, Dryer, Exhaust Fan, Oven - Wall, Oven/Range - Gas, Stainless Steel Appliances, Washer
Heat Source Natural Gas
Laundry Upper Floor
Exterior
Exterior Feature Patio(s)
Parking Features Garage - Rear Entry
Garage Spaces 4.0
Fence Rear
Water Access N
Accessibility None
Porch Patio(s)
Total Parking Spaces 4
Garage Y
Building
Story 3
Foundation Permanent
Sewer Public Sewer
Water Public
Architectural Style Tudor
Level or Stories 3
Additional Building Above Grade, Below Grade
New Construction N
Schools
School District Baltimore County Public Schools
Others
Senior Community No
Tax ID 04090912201880
Ownership Fee Simple
SqFt Source Assessor
Special Listing Condition Standard
Read Less Info
Want to know what your home might be worth? Contact us for a FREE valuation!

Our team is ready to help you sell your home for the highest possible price ASAP

Bought with Alyssia K. Essig • Compass
"My job is to find and attract mastery-based agents to the office, protect the culture, and make sure everyone is happy! "







