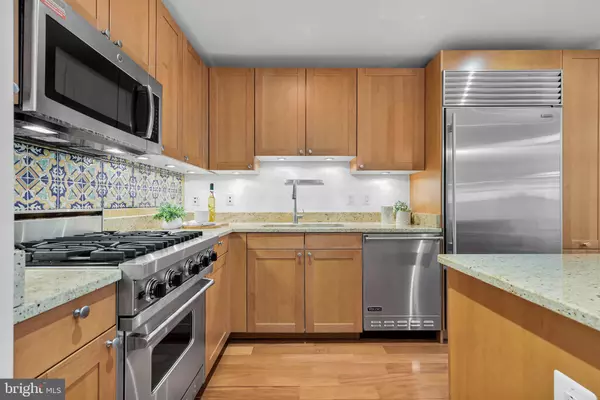$949,999
$949,999
For more information regarding the value of a property, please contact us for a free consultation.
2 Beds
2 Baths
1,200 SqFt
SOLD DATE : 01/14/2022
Key Details
Sold Price $949,999
Property Type Condo
Sub Type Condo/Co-op
Listing Status Sold
Purchase Type For Sale
Square Footage 1,200 sqft
Price per Sqft $791
Subdivision West End
MLS Listing ID DCDC2018086
Sold Date 01/14/22
Style Spanish
Bedrooms 2
Full Baths 2
Condo Fees $1,192/mo
HOA Y/N N
Abv Grd Liv Area 1,200
Originating Board BRIGHT
Year Built 2006
Annual Tax Amount $8,034
Tax Year 2021
Property Description
Welcome to Columbia Residences! This Gorgeous freshly painted 2bed 2bath updated condo features a spacious open floor plan, hardwood flooring throughout, a large balcony, and ample closet space on quiet corner of building. The open and airy chef's kitchen is loaded with Sub Zero & Viking appliances, Maple Poggenpohl cabinets w/ soft close drawers & pull-out pantry shelves, Granite counter tops, under cabinet lighting, and custom tile back splash. Both spa like baths include Marble tiles, with the Primary bath offering double sink vanity, a large soaking tub and spacious stall shower. Custom California Closets can be found in both BR's. Building features concierge, gym, rooftop pool, party room, and guest suite rental in building. 1 Garage Parking space and storage unit included. Welcome Home!!
Location
State DC
County Washington
Zoning RESIDENTIAL
Rooms
Main Level Bedrooms 2
Interior
Hot Water Multi-tank
Heating Central
Cooling Central A/C
Flooring Hardwood
Fireplace N
Heat Source Electric
Exterior
Garage Underground, Additional Storage Area
Garage Spaces 1.0
Parking On Site 1
Amenities Available Billiard Room, Common Grounds, Concierge, Elevator, Fitness Center, Game Room, Swimming Pool, Security, Reserved/Assigned Parking, Pool - Outdoor, Party Room, Guest Suites, Extra Storage
Waterfront N
Water Access N
Accessibility Other
Parking Type Parking Garage
Total Parking Spaces 1
Garage N
Building
Story 1
Unit Features Hi-Rise 9+ Floors
Sewer Public Sewer
Water Public
Architectural Style Spanish
Level or Stories 1
Additional Building Above Grade, Below Grade
New Construction N
Schools
School District District Of Columbia Public Schools
Others
Pets Allowed Y
HOA Fee Include Common Area Maintenance,Ext Bldg Maint,Lawn Maintenance,Management,Pool(s),Reserve Funds,Sewer,Trash,Water
Senior Community No
Tax ID 0025//2181
Ownership Condominium
Special Listing Condition Standard
Pets Description Dogs OK, Cats OK
Read Less Info
Want to know what your home might be worth? Contact us for a FREE valuation!

Our team is ready to help you sell your home for the highest possible price ASAP

Bought with Paul R Newton • Washington Fine Properties, LLC

"My job is to find and attract mastery-based agents to the office, protect the culture, and make sure everyone is happy! "







