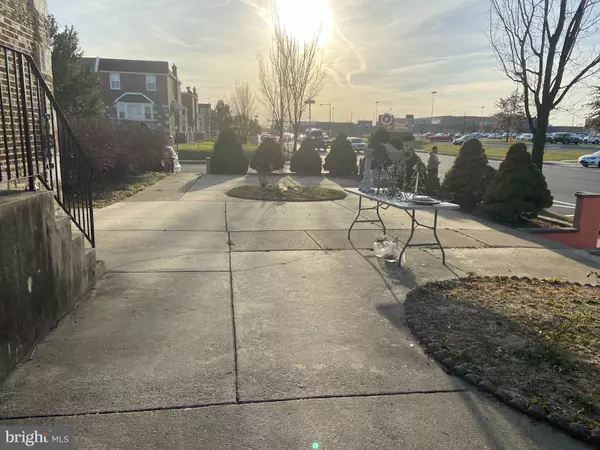$399,000
$425,000
6.1%For more information regarding the value of a property, please contact us for a free consultation.
4 Beds
4 Baths
1,488 SqFt
SOLD DATE : 03/22/2022
Key Details
Sold Price $399,000
Property Type Single Family Home
Sub Type Twin/Semi-Detached
Listing Status Sold
Purchase Type For Sale
Square Footage 1,488 sqft
Price per Sqft $268
Subdivision Rhawnhurst
MLS Listing ID PAPH2056934
Sold Date 03/22/22
Style AirLite
Bedrooms 4
Full Baths 3
Half Baths 1
HOA Y/N N
Abv Grd Liv Area 1,488
Originating Board BRIGHT
Year Built 1952
Annual Tax Amount $1,666
Tax Year 2002
Lot Size 4,124 Sqft
Acres 0.09
Property Description
Search no more! This massive twin home is located directly across the Target shopping center on Bustleton. The Lower level is set up as a duplex in which earned 950 a m/o. It has it's own 2 entrances, one in the rear and front, Spacious living room area, bathroom, kitchen and large bedroom.
Previously from being occupied as residential it was zoned as a multi-Use where the lower level was a dentistry and previously from that point an office.
The main level has it's own powder room, an eat in kitchen and new light fixtures. Throughout the entire floor the flooring is pearl white tiles.
The upper level has 2 full restrooms, one being in the master bedroom!
Did I mention that the home is serviced with central air! The roof was also recently coated. Stove and built in microwave was recently purchased. The lower level refrigerator, stove, washer/Dryer and upstairs' kitchen appliances all remain and is sold in AS-IS condition.
Book your appointments and fall in love once you open the door.
Location
State PA
County Philadelphia
Area 19152 (19152)
Zoning RESID
Rooms
Other Rooms Living Room, Dining Room, Primary Bedroom, Kitchen
Basement Full, Outside Entrance, Fully Finished
Interior
Interior Features Primary Bath(s), Kitchen - Eat-In
Hot Water Natural Gas
Heating Forced Air
Cooling Central A/C
Flooring Wood, Fully Carpeted
Equipment Disposal
Fireplace N
Appliance Disposal
Heat Source Natural Gas
Laundry Lower Floor
Exterior
Exterior Feature Patio(s)
Garage Spaces 3.0
Waterfront N
Water Access N
Roof Type Flat
Accessibility None
Porch Patio(s)
Parking Type On Street, Driveway
Total Parking Spaces 3
Garage N
Building
Lot Description Front Yard, SideYard(s)
Story 2
Foundation Concrete Perimeter
Sewer Public Sewer
Water Public
Architectural Style AirLite
Level or Stories 2
Additional Building Above Grade
New Construction N
Schools
School District The School District Of Philadelphia
Others
Senior Community No
Tax ID 561360800
Ownership Fee Simple
SqFt Source Estimated
Acceptable Financing Conventional
Listing Terms Conventional
Financing Conventional
Special Listing Condition Standard
Read Less Info
Want to know what your home might be worth? Contact us for a FREE valuation!

Our team is ready to help you sell your home for the highest possible price ASAP

Bought with Haiyan Lin • Canaan Realty Investment Group

"My job is to find and attract mastery-based agents to the office, protect the culture, and make sure everyone is happy! "







