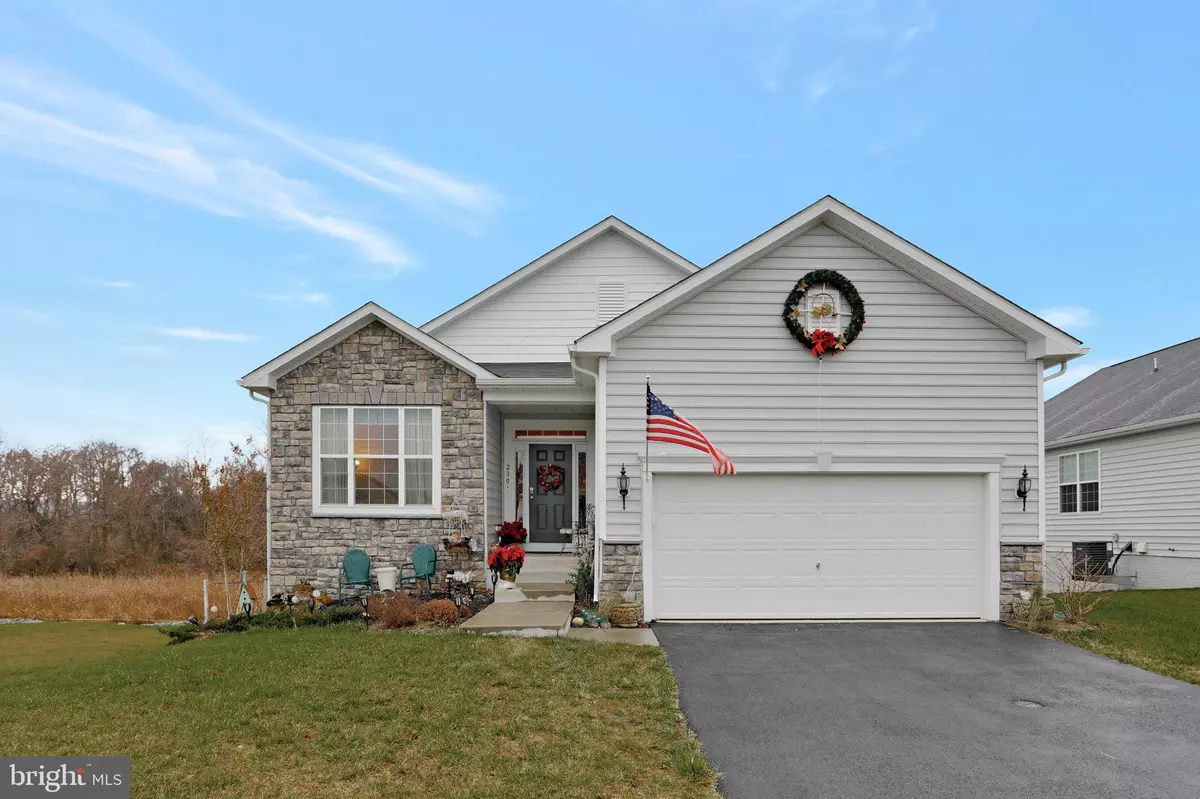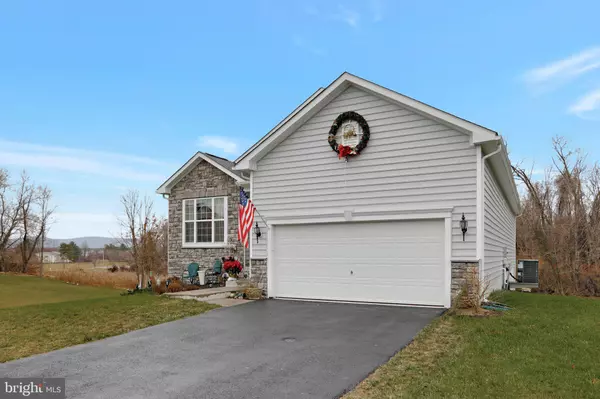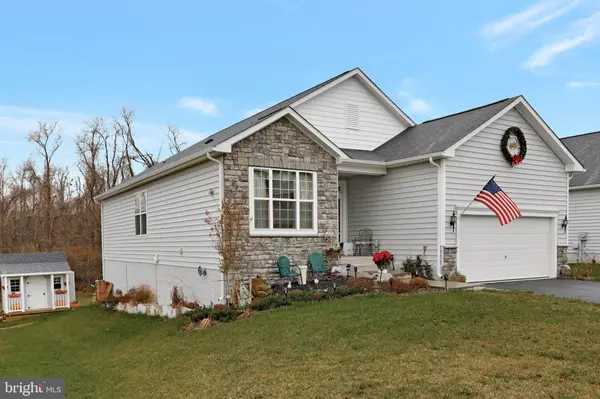$385,000
$358,500
7.4%For more information regarding the value of a property, please contact us for a free consultation.
2 Beds
2 Baths
1,723 SqFt
SOLD DATE : 02/15/2022
Key Details
Sold Price $385,000
Property Type Single Family Home
Sub Type Detached
Listing Status Sold
Purchase Type For Sale
Square Footage 1,723 sqft
Price per Sqft $223
Subdivision Shenandoah Springs
MLS Listing ID WVJF2002100
Sold Date 02/15/22
Style Ranch/Rambler
Bedrooms 2
Full Baths 2
HOA Fees $40/mo
HOA Y/N Y
Abv Grd Liv Area 1,723
Originating Board BRIGHT
Year Built 2019
Annual Tax Amount $1,184
Tax Year 2021
Lot Size 7,562 Sqft
Acres 0.17
Property Description
Dreaming of living in a beautifully designed home? Experience just that and more in this corner-lot residence in a well established Ranson subdivison! Meticulously maintained by its one owner, this welcoming haven displays stunning curb appeal enhanced by the stone-clad exterior. Your covered entry opens to an impressive layout where luxury plank flooring tastefully complements the neutral color tones throughout. Decorative baseboards add character across the interior while abundant natural light accentuates the mellow ambiance inside.
Open-concept living spaces await in the bright and inviting interior. A stylish ceiling fan adorns the family room to create a comfortable spot to unwind and create lasting memories. A chandelier casts an elegant glow over the adjacent dining area as you gather around the table to enjoy good meals and lively conversations. Crafted for the avid home cook, the kitchen has been upgraded with granite countertops and stainless steel appliances showcased under recessed lighting. An island bar also adds prep space and a spot for entertaining guests as you show off your culinary skills. Multiple windows in the main gathering areas offer refreshing views of the lush scenery surrounding you.
Immerse yourself in the comfort of soft carpet flowing underfoot in the bedrooms, including the primary suite where a ceiling fan keeps you cool, and his & hers custom walk-in closets offers ample storage. Its ensuite bath showcases a walk-in shower and a double vanity while the secondary bath comes with a shower/tub combo. The private office is ideal for working at home, plus, if you prefer, you can transform it into an additional bedroom. All closets in home are custom & shelves are movable to your specifications.
Discover ready-to-install items, including flooring for the laundry room and steps leading to the additional 1,700 sq ft unfinished basement. Ready for you to bring it to life, it's equipped with rough-in plumbing for the bath with the tub, vanity, and toilet already purchased. Explore the vast outdoor space that backs to a mature forest and leads to a pocket park where you can chance upon roaming wildlife. A picture-perfect shed also serves as an extra workspace and storage for gardening equipment. Completing this delightful home's offers is an attached 2-car garage. All this is set in a neighborhood lined by street lights as well as sidewalks and curbs, ideal for those seeking a community-oriented and active lifestyle. As a premium perk, your close proximity to a fire hydrant means reduced home insurance costs. An opportunity like this won't last long, so come for a tour before your chance is gone for good!
Location
State WV
County Jefferson
Zoning 101
Rooms
Basement Connecting Stairway, Unfinished
Main Level Bedrooms 2
Interior
Hot Water Electric
Heating Heat Pump(s)
Cooling Central A/C
Flooring Carpet, Luxury Vinyl Plank
Fireplace N
Heat Source Electric
Laundry Main Floor
Exterior
Garage Garage - Front Entry
Garage Spaces 2.0
Waterfront N
Water Access N
Accessibility None
Parking Type Attached Garage, Driveway
Attached Garage 2
Total Parking Spaces 2
Garage Y
Building
Story 2
Foundation Brick/Mortar
Sewer Public Sewer
Water Public
Architectural Style Ranch/Rambler
Level or Stories 2
Additional Building Above Grade, Below Grade
New Construction N
Schools
School District Jefferson County Schools
Others
Senior Community No
Tax ID 08 8D019A00000000
Ownership Fee Simple
SqFt Source Assessor
Acceptable Financing Cash, Conventional, FHA, USDA, VA
Listing Terms Cash, Conventional, FHA, USDA, VA
Financing Cash,Conventional,FHA,USDA,VA
Special Listing Condition Standard
Read Less Info
Want to know what your home might be worth? Contact us for a FREE valuation!

Our team is ready to help you sell your home for the highest possible price ASAP

Bought with Keri-Anne Mackenzie • Atoka Properties

"My job is to find and attract mastery-based agents to the office, protect the culture, and make sure everyone is happy! "







