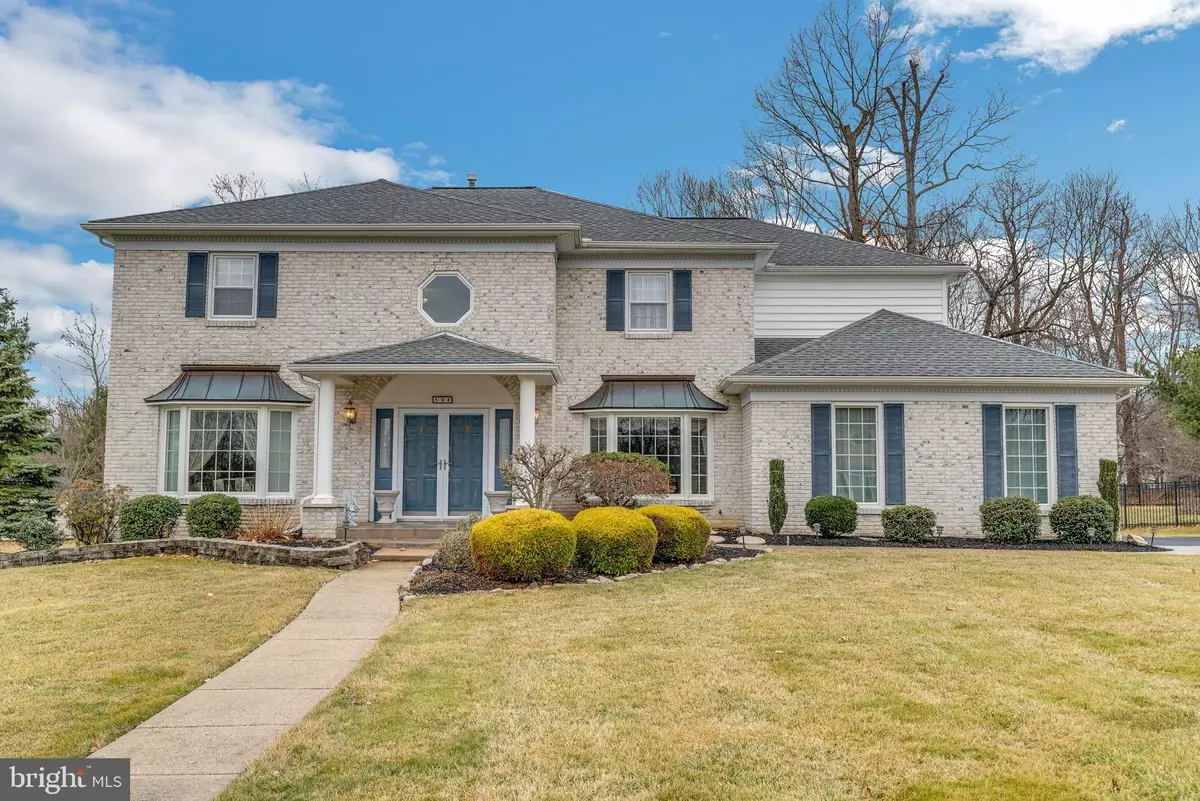$800,000
$725,000
10.3%For more information regarding the value of a property, please contact us for a free consultation.
4 Beds
4 Baths
4,063 SqFt
SOLD DATE : 05/16/2022
Key Details
Sold Price $800,000
Property Type Single Family Home
Sub Type Detached
Listing Status Sold
Purchase Type For Sale
Square Footage 4,063 sqft
Price per Sqft $196
Subdivision The Ridings Of Mon
MLS Listing ID PAMC2030054
Sold Date 05/16/22
Style Colonial
Bedrooms 4
Full Baths 2
Half Baths 2
HOA Y/N N
Abv Grd Liv Area 3,074
Originating Board BRIGHT
Year Built 1990
Annual Tax Amount $8,051
Tax Year 2021
Lot Size 0.666 Acres
Acres 0.67
Lot Dimensions 224.00 x 0.00
Property Description
Say HELLO to your NEW HOME located on a large lot in a cul-de-sac only steps from the local elementary school. This one owner home has been meticulously maintained and boasts over 3,000 spacious sqft plus a fully finished basement! This traditional colonial style home welcomes you with a stately exterior brick faade and manicured landscaping. Enter through the luxurious double door entrance into a two-story foyer with gleaming bamboo hardwood floors. Emanating the charm and grace found in Home and Garden magazines, the interior dazzles you in every direction. To your left you will find the formal living room. On your right is a large dining room with plenty of space to enjoy guests and parties. Renovated to reflect modern desires, the open concept kitchen contains 42 cabinets, stainless-steel appliances, granite countertops, a gas range, a built-in microwave, a dishwasher and a separate dining area that flows into the family room with a lovely stone gas fireplace nestled by two beautiful custom built in cabinets. Entertain guests and grill outdoors in the sprawling backyard, which boasts a huge deck with built-in seating and lighting connected to a large stamped concrete patio! Unwind and relax in the primary bedroom with a separate sitting area, two large walk-in closets, with another closet for plenty of storage. Enjoy a fabulously renovated en suite featuring a massive glass enclosed shower, a dual sink vanity with premium finishes and a skylight. Three additional generously sized bedrooms, two of which have walk-in closets. The hallway bathroom which was just tastefully remodeled offers plenty of space, beauty and comfort to finish off the second floor. In addition to the 3,000 sqft above, the finished basement has a fully-equipped wet bar/kitchenette, a separate media room with a gas fireplace and a separate recreation room. There is also an office with French doors for working at home, a half bath and a storage room. Other features include a large mud/laundry room with cabinets and a closet, an attached 2-car garage with work area and a repaved driveway. This beautiful home is situated in the award winning North Penn school district ranked as one of top schools in the country by U.S. News & World Report. Just minutes away from the numerous shops and restaurants along Routes 309 and 202 and beautiful parks and trails for hiking. Call now to schedule your private tour! NO SHOWINGS UNTIL FRIDAY 3/11.
Location
State PA
County Montgomery
Area Montgomery Twp (10646)
Zoning R-1
Rooms
Other Rooms Living Room, Dining Room, Primary Bedroom, Bedroom 2, Bedroom 3, Kitchen, Family Room, Basement, Bedroom 1, Other, Office, Storage Room
Basement Full, Partially Finished
Interior
Interior Features Primary Bath(s), Butlers Pantry, Skylight(s), Ceiling Fan(s), Wet/Dry Bar, Dining Area, Bar, Built-Ins, Carpet, Combination Kitchen/Dining, Combination Dining/Living, Combination Kitchen/Living, Family Room Off Kitchen, Floor Plan - Open, Floor Plan - Traditional, Formal/Separate Dining Room, Kitchen - Table Space, Pantry, Walk-in Closet(s)
Hot Water Natural Gas
Heating Forced Air
Cooling Central A/C
Flooring Fully Carpeted, Vinyl, Tile/Brick, Bamboo
Fireplaces Number 1
Fireplaces Type Stone
Equipment Oven - Self Cleaning, Dishwasher, Disposal, Built-In Microwave, Stainless Steel Appliances, Water Heater, Oven/Range - Gas
Fireplace Y
Window Features Skylights,Sliding
Appliance Oven - Self Cleaning, Dishwasher, Disposal, Built-In Microwave, Stainless Steel Appliances, Water Heater, Oven/Range - Gas
Heat Source Natural Gas
Laundry Main Floor
Exterior
Exterior Feature Patio(s), Deck(s)
Garage Garage - Side Entry
Garage Spaces 6.0
Utilities Available Cable TV
Waterfront N
Water Access N
Roof Type Shingle
Accessibility None
Porch Patio(s), Deck(s)
Parking Type Driveway, Other, Attached Garage, On Street
Attached Garage 2
Total Parking Spaces 6
Garage Y
Building
Lot Description Cul-de-sac, Level, Open, Front Yard, Rear Yard
Story 2
Foundation Concrete Perimeter
Sewer Public Sewer
Water Public
Architectural Style Colonial
Level or Stories 2
Additional Building Above Grade, Below Grade
Structure Type Cathedral Ceilings,Vaulted Ceilings
New Construction N
Schools
Elementary Schools Montgomery
Middle Schools Pennbrook
High Schools North Penn Senior
School District North Penn
Others
Senior Community No
Tax ID 46-00-00546-703
Ownership Fee Simple
SqFt Source Assessor
Acceptable Financing Conventional, Cash
Listing Terms Conventional, Cash
Financing Conventional,Cash
Special Listing Condition Standard
Read Less Info
Want to know what your home might be worth? Contact us for a FREE valuation!

Our team is ready to help you sell your home for the highest possible price ASAP

Bought with BethAnn Wiley Leaming • Iron Valley Real Estate Lower Gwynedd

"My job is to find and attract mastery-based agents to the office, protect the culture, and make sure everyone is happy! "







