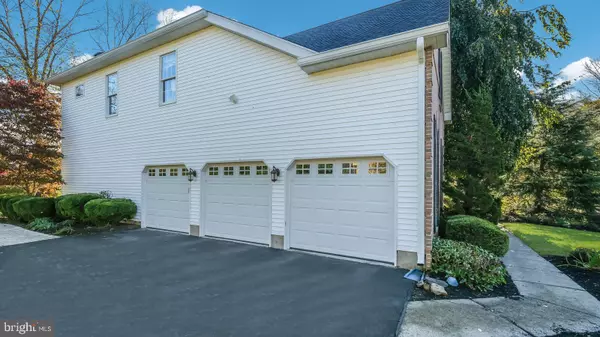$990,000
$990,000
For more information regarding the value of a property, please contact us for a free consultation.
5 Beds
5 Baths
4,712 SqFt
SOLD DATE : 01/26/2022
Key Details
Sold Price $990,000
Property Type Single Family Home
Sub Type Detached
Listing Status Sold
Purchase Type For Sale
Square Footage 4,712 sqft
Price per Sqft $210
Subdivision Yardley Ests
MLS Listing ID PABU2010854
Sold Date 01/26/22
Style Colonial
Bedrooms 5
Full Baths 4
Half Baths 1
HOA Y/N N
Abv Grd Liv Area 4,712
Originating Board BRIGHT
Year Built 1995
Annual Tax Amount $14,648
Tax Year 2021
Lot Dimensions 150.00 x 155.00
Property Description
When an agent says, I would buy this house, you know its exceptional! Located at the end of a beautiful tree lined street in Yardley Estates, this home will dazzle you! The owners have fully updated each and every room in this house with exquisite taste. You will immediately see this as you enter the two story foyer. To the right is a formal living room with double glass doors showcasing the large bright sun room with two walls of built-in custom cabinets, tray ceilings and window seat. Warm and cozy, who wouldn't enjoy watching the changing of the seasons through the abundance of windows! The formal dining room is to the left of the entry with a generous powder room in the hall. The kitchen has been updated with an abundance of custom cabinetry topped with quarts counters. All SS appliances are Wolf & Sub-zero brand. The island is topped with leathered granite and Wolf stovetop cooking. The eat in kitchen with skylight opens into the living area with a wood buring fireplace. All hardwood flooring has been updated over the years. Main floor mud room / laundry area is off the kitchen with three floor to ceiling custom built in cabinets. Perfectly located connecting the 3 car garage.
Upstairs you will find an amazing master suite with a large sitting area and huge walk in closet. A beautiful frosted glass pocket door reveals a gorgeous en suite bathroom with an enormous shower and soaking tub.
Down the hall the second bedroom also has its own beautifully updated full bath as well as two more ample sized bedrooms with a jack & jill bath.
The full basement is fully finished and shows as an apartment! A teenagers or in-laws dream! There are several rooms, one of which can serve as a 5th bedroom with its own full bath. The largest room or rec area has a built in granite table suitable for high top chairs . The basement is set up for entertaining. Whether its football parties, holiday gatherings or children's play area there is plenty of space to please everyone! There is also a large separate storage room as well. Utilities are conveniently tucked away in rooms with doors with easy access. There is a bonus room behind frosted glass doors for the wine enthusiast to house their wine collection. Bilco doors lead to back yard.
Surrounded by mature trees and bushes, the back yard features a travertine patio with stone kitchenette area and built-in BBQ which is hooked up to gas. Conveniently located with quick access to NY, NJ and Philadelphia, award winning Pennsbury school system and plenty of entertainment and dinning. This home will truly impress! If ever there was a dream home, this is it!
Location
State PA
County Bucks
Area Lower Makefield Twp (10120)
Zoning R2
Rooms
Other Rooms Living Room, Dining Room, Primary Bedroom, Bedroom 2, Bedroom 3, Bedroom 4, Kitchen, Family Room, Basement, Sun/Florida Room, Laundry, Office, Storage Room, Bonus Room, Additional Bedroom
Basement Full
Interior
Interior Features Additional Stairway, Built-Ins, Ceiling Fan(s), Crown Moldings, Family Room Off Kitchen, Kitchen - Eat-In, Kitchen - Island, Recessed Lighting, Skylight(s), Soaking Tub, Stall Shower, Tub Shower, Upgraded Countertops, Walk-in Closet(s), Window Treatments, Wine Storage, Wood Floors
Hot Water Natural Gas
Heating Forced Air
Cooling Central A/C
Flooring Hardwood, Ceramic Tile, Carpet
Fireplaces Number 1
Fireplaces Type Wood
Fireplace Y
Heat Source Natural Gas
Laundry Main Floor
Exterior
Garage Additional Storage Area, Garage - Side Entry, Garage Door Opener, Inside Access
Garage Spaces 8.0
Waterfront N
Water Access N
Accessibility 2+ Access Exits, Level Entry - Main
Parking Type Attached Garage, Driveway
Attached Garage 3
Total Parking Spaces 8
Garage Y
Building
Story 2
Foundation Permanent
Sewer Public Sewer
Water Public
Architectural Style Colonial
Level or Stories 2
Additional Building Above Grade, Below Grade
Structure Type 2 Story Ceilings,Cathedral Ceilings,Tray Ceilings
New Construction N
Schools
School District Pennsbury
Others
Senior Community No
Tax ID 20-024-151
Ownership Fee Simple
SqFt Source Assessor
Acceptable Financing Cash, Conventional
Listing Terms Cash, Conventional
Financing Cash,Conventional
Special Listing Condition Standard
Read Less Info
Want to know what your home might be worth? Contact us for a FREE valuation!

Our team is ready to help you sell your home for the highest possible price ASAP

Bought with Theresa A Sivertsen • Century 21 Veterans-Newtown

"My job is to find and attract mastery-based agents to the office, protect the culture, and make sure everyone is happy! "







